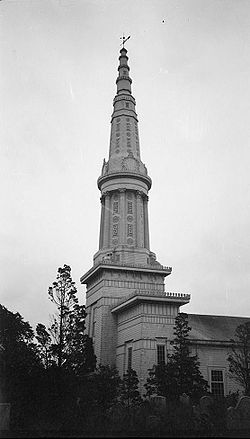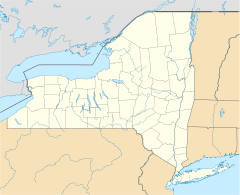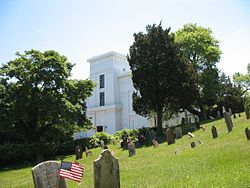- Old Whaler's Church (Sag Harbor)
-
First Presbyterian Church
 The First Presbyterian Church with steeple (before 1938)
The First Presbyterian Church with steeple (before 1938)Location: 44 Union Street, Sag Harbor, NY Coordinates: 40°59′50.02″N 72°17′38.66″W / 40.9972278°N 72.2940722°WCoordinates: 40°59′50.02″N 72°17′38.66″W / 40.9972278°N 72.2940722°W Built: 1844 Architect: Minard Lafever Architectural style: Egyptian Revival, Greek Revival Governing body: Private NRHP Reference#: 94001194 Significant dates Added to NRHP: April 19, 1994 [1] Designated NHL: April 19, 1994[2] First Presbyterian Church in Sag Harbor, New York, also known as Old Whaler's Church, is a historic and architecturally notable Presbyterian church built in 1844 in the Egyptian Revival style. The church is Sag Harbor's "most distinguished landmark."[3] Town boosters call the facade "the most important (surviving) example of Egyptian revival style in the United States,"[4] and "the best example of the Egyptian Revival style in the U.S. today.[5]
The church was designed by Minard Lafever in an Egyptian Revival style that includes Greek Revival elements. Its original steeple, 185 feet high, was destroyed by the Great New England Hurricane of 1938.[6] Although many lament the loss, architectural historian Richard Carrot believes that the removal of the steeple was "successful" in that it left "a more 'Egyptian' building."[7]
The church is located at 44 Union Street, within the Sag Harbor Village District, and was declared a National Historic Landmark in 1994.[2][8] It is the only such national historic landmark in Sag Harbor.[5]
Contents
Architecture
The church's tripartite facade evokes the massive trapezoidal pylons of Egyptian temples. The deep cornice is crested with a crenelation of blubber spades.[9]
The minister's dedicatory sermon made clear that the congregation's intention in erecting an Egyptian style building was to symbolize Solomon's Temple.[10][11]
The foyer features trapezoidal Egyptian Revival doors. The original bell is preserved in the narthex.[5] It was taken out and rung for the building's 100th anniversary in 1944,[12] The church also celebrated the anniversary of the building by putting on a grand historical pageant in the costumes of the 1840s. Appropriately, with many local boys stationed overseas, they sang a song known to have been sung when many local men left for the California gold fields in 1849: "Star of Peace to Wanderers Weary."[12] The service was broadcast over the Voice of America as an example of the Four Freedoms.[13]
The interior of the sanctuary, however, is entirely in ornate Greek Revival style.[5] It is spacious, with a capacity to seat 800. The pulpit is framed by a pair of pilasters and a pair of Corinthian columns that rise over 50 feet to a coffered ceiling. Trompe-l'œil behind the pulpit gives the impression of a curved wall. The old-fashioned box pews have Cuban mahogany railings. Many have hand-engraved, 19th century silver nameplates on the doors. Fluted columns support galleries on each side of the sanctuary.[5] The very fine coffered ceiling is supported from a central beam, eliminating the need for supporting columns. It is edged with egg-and-dart molding.[5]
A fence along Union Street is built with Egyptian obelisk-shaped fence posts. It is a modern copy of the original fence, removed in the 1880s.[5][14] The fence was an important part of Lafever's original plan to replicate Solomon's Temple in Egyptian style. The plan of the Temple calls for an forecourt, to precede two great pillars named Boaz and Jachin before the worshipers passed into the sanctuary. The fence was supposed to mark out the forecourt, and the doorway is framed by two enormous pylons representing Boaz and Jachin.[10][14]
Steeple
The church was originally topped with a steeple 185 feet hall, making it visible to ships rounding Montauk Point.[5] The steeple was designed in three upward tapering sections. At the base was an octagonal Greek revival colonnade in which a bell hung.[5] This was a replica of the 4th century BC Choragic Monument of Lysicrates.[7] Above this a section with four panels, each with Greek key and rosette motifs, which contained the clockworks made by Ephriam Byram, Sag Harbor's clockmaker. The clock was removed in 1845 since the same high winds that usefully powered the town's many windmills caused vibrations that made the clock run inaccurately. The slender top spire supported a weather vane.[5]
Fundraising to replace the steeple began in 1952.[13] In 1997 a proposal was floated to raise the necessary funds by installing a cell-phone transmission tower inside the new steeple, to be paid for by the cell phone company.[15] In 2000, the cost of restoring the steeple was estimated at $2,000,000.[14]
History
The first building of the First Presbyterian Church of Sag Harbor was erected in 1766. Known as the "Old Barn Church", it was a "simple building of uncouth shape," a wood-frame building with walls and a roof but neither a ceiling nor interior plastered walls. According to the Rev. Nathaniel S. Prime, pastor from 1806-09L "If a shower of rain occurred during public worship, the minister was obliged to retreat to the corner of the ample pulpit to escape the falling drops."[4]
The "Old Barn Church" was torn down and a second church built in 1816, using lumber recycled form the old building. When the 1816 building became too small as a consequence of the Second Great Awakening, the present building was built in 1844.[4][16] The plot of land cost $2,000 and the congregation spent $17,000. on the building, before it was furnished.[16]
The church was named a National Historic Landmark by the U.S. Department of the Interior in 1994. The congregation hopes someday to reconstruct the steeple.[16]
The 1816 building was sold and became known as "the Atheneum." It was used as a community lecture hall and theater. It burned down on April 30, 1924.[4]
Restoration
In 1950 when the ceiling was found to be unsafe, the church was taken out of use for many months and finally reopened in July 1952 after thorough repairs.[17] The "modern" electric lighting fixtures were removed and replaced with a chandelier and sidelights designed to look like the church's original whale-oil burning fixtures.[18]
Another restoration, beginning in the 1990s, received state funding because of the building's historic significance.[19] It was during this period that the church was able to establish that the noted architect Minard Lafever had indeed designed the church, a point that had been supposed but not proven for many years. The clinching evidence came in the form of a letter written by a young cabinetmaker working on the building in 1843, who named Lafever as the architect. This confirmation drew support on the basis of the building's architectural significance.[14]
With the confirmation of the architect, and close to a million dollars in hand and being spent on the gutters, roof beams and other necessary structural repairs, church administrators became "confident" that the $2 million to replace the steeple would appear.[14]
Modern use
The church is currently shared by the First Presbyterian congregation, which meets on Sunday morning, and the Conservative Synagogue of the Hamptons, which meets on Saturday morning, the Jewish Sabbath. The program began about 1997.[20]
References
- ^ "National Register Information System". National Register of Historic Places. National Park Service. 2007-01-23. http://nrhp.focus.nps.gov/natreg/docs/All_Data.html.
- ^ a b "First Presbyterian (Old Whaler's) Church". National Historic Landmark summary listing. National Park Service. 2007-09-12. http://tps.cr.nps.gov/nhl/detail.cfm?ResourceId=1355&ResourceType=Building.
- ^ Starin, Dennis (June 4, 1972). Exploring Legendary Sag Harbor; The Legend of Sag Harbor. The New York Times}}
- ^ a b c d First Presbyterian Church Historic Brochure, 2005.
- ^ a b c d e f g h i j Self-Guided Walking Tour of Sag Harbor. Published by the Sag Harbor Historical Society.
- ^ Peterson, Oliver (June 13, 2007). Push is on to rebuild church steeple. East Hampton Press.
- ^ a b Carrott, Richard G. (1978). The Egyptian Revival: Its Sources, Monuments and Meaning, 1808-1858. University of California Press, Berkeley, p. 78, n. 27.
- ^ David H. Cory and Carolyn Pitts (October 28, 1993). National Historic Landmark Nomination: First Presbyterian Church (Old Whaler's)PDF (241 KB). National Park Service
- ^ AIA Architectural Guide to Nassau and Suffolk Counties, Long Island. Published by the American Institute of Architects, Society for the Preservation of Long Island Antiquities. Courier Dover Publications, 1992. Building #207.
- ^ a b Hamlin, Talbot (May 1952). The Rise of Eclecticism in New York. Journal of the Society of Architectural Historians, Vol. 11, No. 2, pp. 3-8.
- ^ Landy, Jacob (1970). The Architecture of Minard Lafever. Columbia University Press, New York, pp. 230, 287.
- ^ a b Church Bell Ends 6 Years' Silence; Whalers Church Celebrates 100th Anniversary at Sag Harbor With Pageant. The New York Times, August 7, 1944.
- ^ a b Old Whalers' Church Seeking Steeple Fund. The New York Times, January 20, 1952.
- ^ a b c d e Cummings, Mary (August 27, 2000). "It Will Take a Village To Raise This Spire". The New York Times. http://www.nytimes.com/2000/08/27/nyregion/it-will-take-a-village-to-raise-this-spire.html?scp=2732&sq=looms&st=nyt&pagewanted=2. Retrieved 2010-07-25.
- ^ Vincent, Stuart (July 26, 1997). History in the Remaking / This time Sag Harbor's Old Whaler's Church will do more than reach for the sky - it will reach out to cell-phone users, too. Long Island Newsday.
- ^ a b c "Old Whaler's Church". Old Whaler's Church. 2006. http://www.oldwhalerschurch.org/History/tabid/56/Default.aspx. Retrieved July 20, 2010.
- ^ Old Church Rededicated; Sag Harbor's Historic Whalers Reopened After Repairs. The New York Times, July 23, 1951.
- ^ Whaler's Church To Reopen Doors; Ceiling is Reinforced, Whale Oil Type Lights Installed for Sag Harbor Ceremony. The New York Times, July 15, 1951.
- ^ Vincent, Stuart (August 19, 1997). Albany Helps Whalers' Church. The New York Times.
- ^ Rather, John (December 21, 2003). "Sharing Space, Saving Identity For Three Faiths". The New York Times. http://www.nytimes.com/2003/12/21/nyregion/sharing-space-saving-identity-for-three-faiths.html?pagewanted=all. Retrieved 2010-07-25.
External links
- First Presbyterian Church (6 photos taken "prior to September 1938 when the steeple was destroyed in a hurricane"), at Historic American Buildings Survey.
- Conservative Synagogue of the Hamptons
- First Presbyterian
Categories:- National Historic Landmarks in New York
- Southampton (town), New York
- East Hampton (town), New York
- Properties of religious function on the National Register of Historic Places in New York
- Presbyterian churches in New York
- Buildings and structures completed in 1833
- Buildings designed to replicate Solomon's Temple
- Churches in Suffolk County, New York
- 19th-century Presbyterian church buildings
Wikimedia Foundation. 2010.




