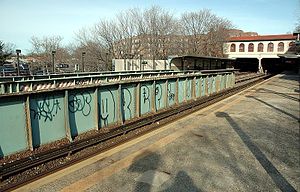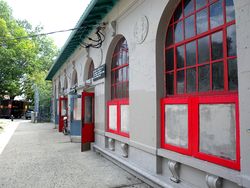- Morris Park (IRT Dyre Avenue Line)
-
Morris Park

New York City Subway rapid transit station 
Station statistics Address Paulding Avenue & Esplanade
Bronx, NY 10461Borough The Bronx Locale Morris Park Coordinates 40°51′16″N 73°51′37″W / 40.854429°N 73.860397°WCoordinates: 40°51′16″N 73°51′37″W / 40.854429°N 73.860397°W Division A (IRT, formerly NYW&B) Line IRT Dyre Avenue Line Services 5  (all times)
(all times)Structure Embankment in open cut Platforms 2 side platforms Tracks 4 (2 in revenue service) Other information Opened May 29, 1912 as NYW&B station
May 15, 1941 as subway stationTraffic Passengers (2010) 535,823[1]  2.2%
2.2%Rank 401 out of 422 Station succession Next north Pelham Parkway: 5 
Next south East 180th Street: 5 
Station service legend Symbol Description 
Stops all times Morris Park Station
Location: Under Esplanade Ave. at Bogart and Colden Ave. and Hone Ave., Bronx, New York Area: less than one acre Built: 1912 Architect: Reed & Stem; Fellheimer & Long Architectural style: Mission/Spanish Revival Governing body: State MPS: New York City Subway System MPS NRHP Reference#: 05000677[2] Added to NRHP: July 6, 2005 Morris Park is a station on the IRT Dyre Avenue Line of the New York City Subway. Served by the 5 train, it is located at Paulding Avenue and the Esplanade in Morris Park, Bronx.
The station has two side platforms with four tracks (2 center express tracks formerly used by the New York, Westchester and Boston Railway) and is partially underground and partially in the open cut on an elevated embankment. The underground portion is at the south end of a 4,000-foot (1,200 m) long, four track tunnel which was mandated to carry the right of way under the Bronx and Pelham Parkway. This tunnel includes a four track, completely underground station called Pelham Parkway about half a mile up the line from Morris Park. The heavy construction and high clearances greatly exceed the size and weight requirements of IRT subway cars.
On November 24, 1979, an R22 car, #7602, was involved in a rear-ending accident here.
The headhouse is notable for its graceful Spanish Mission style architecture and robust reinforced concrete construction. The handsome exterior, with its tall arched windows and tiled roof, has been restored to good condition. It was designed by Alfred T. Fellheimer who was the lead architect for Grand Central Terminal.[3]
The station was first placed in service in 1912 as part of the New York, Westchester and Boston Railroad, a subsidiary of the New York, New Haven and Hartford. The line was designed for the weight of the heaviest main line steam trains.
The emblem of the NYW&B, the Cadeusus, is cast into several locations of the concrete facade facing toward the Esplanade. The NYW&B offered frequent service between 138th Street in the South Bronx, and the towns of White Plains, and Port Chester in Westchester County. The White Plains and Port Chester branches diverged at Mount Vernon Junction near Columbus Avenue along the border between Mount Vernon and Pelham.
The two outer tracks at Morris Park were for trains that made local stops in the Bronx, and went to Port Chester. The two inner tracks were for express trains that made limited stops in The Bronx, and went to White Plains. The trains were powered by 11,000 volt 25 Hz alternating current supplied from an overhead catenary. The cut-off stumps of the catenary bridges still remain along the right of way and can be seen from the south ends of the platforms.
The NYW&B was doomed by the bankruptcy of its patron, the New Haven. Service ended in 1937.
A few years later, the portion in The Bronx became part of the New York City Transit System. Initial subway service was a shuttle (nicknamed "The Dinky") to the old NYW&B platforms at East 180th Street. In the late 1950s the construction of a flying junction with the White Plains Road line allowed Dyre Avenue trains to enter the East 180th Street subway station and continue to Manhattan.
Around this period, the Morris Park platforms were extended towards the south to accommodate ten car subway trains. This required reducing the height of the outboard plate girders of the bridge over Colden Avenue, so that the bottoms of the platforms would be above the tops of the girders. The massive overdesign of the bridge allowed ample margin for trimming the girders.
In the late 1990s the original concrete exterior walls alongside the station platforms, and the original roof that had been supported on concrete columns and massive cantilevered timbers, were replaced with steel bents supporting a clad metal wall system and a corrugated metal roof deck.
References
- ^ "Facts and Figures: 2010 Annual Subway Ridership". New York City Metropolitan Transportation Authority. http://mta.info/nyct/facts/ridership/ridership_sub_annual.htm. Retrieved 2011-05-18.
- ^ "National Register Information System". National Register of Historic Places. National Park Service. 2009-03-13. http://nrhp.focus.nps.gov/natreg/docs/All_Data.html.
- ^ White, Norval; Willensky, Elliot (June 2000). AIA Guide to New York City (4th ed.). New York: Three Rivers Press. ISBN 0-8129-3107-6.
External links
 Media related to Morris Park (IRT Dyre Avenue Line) at Wikimedia Commons
Media related to Morris Park (IRT Dyre Avenue Line) at Wikimedia Commons- nycsubway.org — IRT White Plains Road Line: Morris Park
- Station Reporter — 5 Train
- The Subway Nut — Morris Park Pictures
- Paulding Avenue entrance from Google Maps Street View
Categories:- IRT Dyre Avenue Line stations
- New York City Subway stations in the Bronx
- Railway stations opened in 1912
- Railway stations opened in 1941
- 1912 architecture
- Railway and subway stations on the National Register of Historic Places in New York City
- Reed and Stem buildings
Wikimedia Foundation. 2010.


