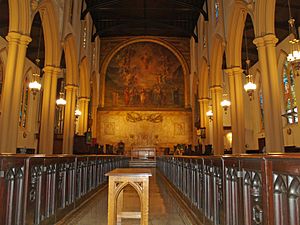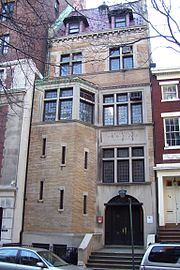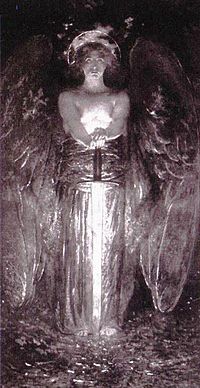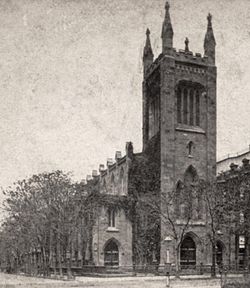- Church of the Ascension, Episcopal (Manhattan)
-
Not to be confused with Church of the Ascension, Roman Catholic (Manhattan).Church of the Ascension (Episcopal)
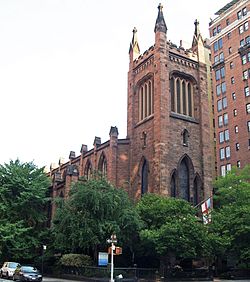 (2007)
(2007)Location: Greenwich Village, Manhattan,
New York CityCoordinates: 40°44′1.3″N 73°59′46.2″W / 40.733694°N 73.996167°WCoordinates: 40°44′1.3″N 73°59′46.2″W / 40.733694°N 73.996167°W Built: 1840-41 Architect: Richard Upjohn Architectural style: Gothic Revival Governing body: Private church NRHP Reference#: 87002593 Significant dates Added to NRHP: December 23, 1987[1] Designated NHL: December 23, 1987[2] The Church of the Ascension is an Episcopal church in the Diocese of New York, located at 36-38 Fifth Avenue and Tenth Street in the Greenwich Village neighborhood of Manhattan New York City. From an austere beginning as a bastion of the evangelical movement it has become internationally known for its art, music, and liturgy. From a church with rented pews and a mostly affluent, homogeneous congregation, it has evolved into a parish of diverse people whose economic circumstances vary widely.
The church, which was built in 1840-41 and was designed by Richard Upjohn in the Gothic Revival style, with an interior remodeled by Stanford White in 1885-89, was designated a National Historic Landmark in 1987. Its parish house, at 12 West 11th Street between Fifth Avenue and the Avenue of the Americas (Sixth Avenue), was built in 1844 and was altered to its current state in 1888-89 by McKim, Mead and White in a Northern Renaissance-inspired style. Both buildings are part of the Greenwich Village Historic District, designated by the New York City Landmarks Preservation Commission in 1969.[3][4]
Contents
Parish history
Ascension was founded in 1827, when New York was a city of only about two hundred thousand people. The Reverend Manton Eastburn, assistant at Christ Church, Anthony and Worth Streets, was a champion of the evangelical movement. A group of like-minded people went to the twenty-six-year-old, English-born clergyman and asked him to form a parish "to proclaim...living, personal evangelical faith." He accepted their invitation, and a certificate of incorporation was signed on October 1, 1827.
The first church, a small white Greek Revival building on Canal Street, was consecrated in 1829 and, after a decade of growth for the parish, was destroyed by fire. Little time was spent in lamentation. Within a month, the vestry selected the present site on Fifth Avenue and Tenth Street for a new church, to be designed by Richard Upjohn. The new Gothic Revival building was consecrated on November 5, 1841, the first church on Fifth Avenue. The site was considerably north of the city's population center, when Fifth Avenue was only an unpaved trackway, terminating in a board fence at Twenty-third Street.
After serving for fifteen years as rector, Manton Eastburn was chosen to become the Assistant Bishop of Massachusetts. (The Church of the Ascension has had only 11 rectors in its 170 years, four of whom became bishops in the Episcopal Church.)
From its earliest days, the church has been the setting for many notable events, including the marriage of President John Tyler and Julia Gardiner in 1844. Many such prominent New Yorkers as August Belmont, William B. Astor, Frederick de Peyster and William C. Rhinelander have been parishioners.
Demonstrations of social concern appeared early in the church. Between 1843 and 1859 the sum of $225,000 was donated for purposes outside the parish, when the regular budget in any given year was no more than $10,000, the bulk of which came from pew rents. During this period, for example, Aspinwall Hall was given to the Virginia Theological Seminary; over $3,000 was contributed to relieve famine distress in Ireland; funds to build Ascension Hall were given to Kenyon College in Ohio; a fund was raised to help struggling churches in places as far afield as Liberia and Frankfort, Kentucky; and in New York, the Church of the Ascension was instrumental in establishing and maintaining the Five Points Day School, which sought to feed, clothe, and educate the children of one of the city's worst neighborhoods of crime, poverty, and degradation.
In 1888 the women of the parish set up the St. Agnes Nursery, the first day nursery in New York City. Here the babies and young children of working mothers found shelter and protection. Like many vital and financially viable parishes, Ascension established several missions and chapels in New York, maintaining them for as long as they filled a need.
The fourth rector, the Reverend E. Winchester Donald, was a friend of many of the artists dwelling in the church's Greenwich Village neighborhood. He was convinced that beauty, which elevates the human spirit, is an appropriate setting for worship. A generous gift from the Misses Julia and Serena Rhinelander made it possible for John LaFarge, Stanford White, Louis St. Gaudens and David Maitland Armstrong to transform the chancel from a bleak, bare space into a composition of the highest order, surmounted by LaFarge's great mural, The Ascension of Our Lord.
When the Reverend Percy Stickney Grant was called as rector in 1893, he said he would accept only on the condition that Ascension be made a parish of free pews. This was a radical step for an Episcopal parish to take at that time, giving up the fancied security of pew rents and depending on voluntary giving, but the vestry acceded to his demand.
An equally radical departure was suggested by the sixth rector, the Reverend Donald B. Aldrich, when he proposed to the vestry that the church be kept open at all hours of the day and night. On November 9, 1929, barely a week after the stock market crash, the central doors were opened, not to be locked again until October 1966, when a more lawless social climate made limited hours necessary. (The church is at present open weekdays from noon to 1 p.m. for prayer and meditation and at 6 p.m. most weekdays for Eucharist, as well as open for its other services.) Ascension was the first church in New York City to keep its doors open at all hours, and during the Depression homeless men slept in the pews.
The tenth rector, the Reverend Donald R. Goodness, retired in 1997, after serving in the parish for twenty-five years. During the quarter century he spent with Ascension, Mr. Goodness embraced a number of changes, both at Ascension and in the Episcopal Church at large. It was during Donald Goodness's rectorship that the celebration of the Holy Communion became the main service every other Sunday instead of once a month. His tenure saw the introduction of eucharistic vestments and a more ceremonial liturgical approach in general. When the 1979 prayer book was introduced, he embraced its multiple rites and the church continues today to celebrate the Eucharist using all six forms found in the Book of Common Prayer, although it no longer worships in the traditional manner of Morning Prayer.
The eleventh rector of Ascension, the Reverend Andrew W. Foster III, came to serve the parish in 1999, after serving as rector of St. Paul's Church on Nantucket Island, Massachusetts, and earlier as the Episcopal chaplain at the University of Michigan and then as chaplain at Kenyon College. Since his investiture as rector, the parish has seen some updates to its liturgy in keeping with common practice throughout the Episcopal Church - underscoring the "striving for mediocrity" reflected in the liturgical practices of many churches; it continues to host a regular schedule of services of prayer and music, including one especially for college students each Sunday during the school year at 6pm.
Parish House (1843-44), altered in 1888-89 by McKim, Mead & WhiteRectors of the parish
- 1827-1842 The Rt. Rev. Manton Eastburn
- 1843-1859 The Rt. Rev. Gregory Thurston Bedell
- 1859-1882 The Rev. Dr. John Cotton Smith
- 1882-1892 The Rev. Dr. E. Winchester Donald
- 1893-1924 The Rev. Dr. Percy Stickney Grant
- 1925-1945 The Rt. Rev. Donald Bradshaw Aldrich
- 1945-1953 The Rev. Dr. Rosco Thornton Foust
- 1955-1964 The Rev. Dr. James William Kennedy
- 1964-1971 The Rt. Rev. John McGill Krumm
- 1972-1997 The Rev. Donald R. Goodness, Jr.
- 1999 - The Rev. Andrew W. Foster III
The style "Rt. Rev." connotes those former rectors who later became bishops in the Episcopal Church
Artistic heritage
The present edifice at Fifth Avenue and Tenth Street is one of the earliest churches designed by the English-born architect Richard Upjohn, who was working on plans for Trinity Church, Wall Street, at the same time. The cornerstone was laid in 1840 and the church was consecrated on November 5, 1841.
In 1957, the Municipal Art Society and the New York chapter of the Society of Architectural Historians named the Church of the Ascension as nationally important and worthy of preservation because of its architectural value, sculpture, stained glass, and painting. In 1987, the church was declared a National Historic Landmark.[2][5][6]
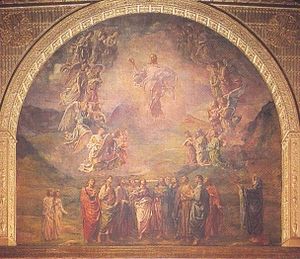 "The Ascension of Our Lord," by John LaFarge (1835-1910)
"The Ascension of Our Lord," by John LaFarge (1835-1910)
During the years 1885-1889, the interior of the church was remodeled. Galleries on the north and south were removed. The chancel was decorated as seen today, a memorial to William C. Rhinelander and Mary Rogers, his wife, given by their daughters. The work was done by McKim, Mead, and White under the general direction of Stanford White.[7]
The sculptured angels over the main altar are the work of Louis St. Gaudens, while the main altar and the two angels in the mosaic were done by David Maitland Armstrong. The painting of "The Ascension of Our Lord" above the main altar is the work of John LaFarge. It was executed on canvas in place and completed in 1888. It stands in the first rank of modern mural decoration in America. John LaFarge also designed four of the stained glass windows (described below). The freestanding altar, given in 1983 by Esther D. Hamilton in memory of Catherine B. Fair, was designed by a Polish-born architect, Andrej Ryczek, and made by Lewis Epstein and Alex Tweedie woodworkers from Boston.
The Holtkamp organ was installed in 1967. It has 4,500 pipes, 67 stops, and 81 ranks distributed among the pedal, great, swell, positiv, and solo divisions. Eclectic in conception, the organ is adapted to the needs of organ literature of all periods. Its tonal quality is greatly enhanced by the excellent acoustics of the church building.
The choir stalls, designed by McKim, Mead, and White, were made by the J&R Lamb Studios. They were given in 1885 by Euphrasia Leland and Emma Leland Wesson in memory of their sisters, Louisa Leland Limbert and Adelaide Leland.
The baptismal font, by Louis St. Gaudens, given by the St. Agnes Society in 1891, was cleaned and repaired in 1983, when a new brass cover was designed and made by Rambusch Studios.
The eagle lectern is a memorial to the Rt. Rev. Gregory Thurston Bedell, second rector of the parish, and was given by his former parishioners in 1898.
The three panels on the front of the side altar were designed by Helen Maitland Armstrong in 1930. The wood used was taken from the sedilia formerly placed there in memory of Francis and Euphrasia Aguilar Leland.
The cross above the side altar was brought from Italy and is a memorial of Earl Hulbert Aldrich, given by the Rt. Rev. Donald Bradshaw Aldrich, D.D., sixth rector of the parish.
The pulpit, given by Meta Nielson in memory of the Rt. Rev. Manton Eastburn, first rector of the parish, was designed by Charles F. McKim and carved by Joseph Cabus in 1884.
Two paintings by Edwin H. Blashfield hang in the rear of the church. On the north aisle is "The Angel with the Flaming Sword," which was painted in Paris in 1890-1891 and shown at the Salon of 1891, at the Chicago World's Fair of 1893, and the Pan-American Exposition in Buffalo in 1901. It was given by the artist and his wife, Grace Hall Blashfield, in 1935, in memory of the Rev. E. Winchester Donald and the Rev. Percy Stickney Grant. On the south aisle is "In the House of the Carpenter." It was lent in 1939 and became the church's property at the death of the artist's widow in 1947.
Stained glass windows
- North side, from the Fifth Avenue end
- 1. The Weir memorial, J. Alden Weir (1852–1919), artist. Subject: "An Incident in the Flight into Egypt."
- 2. The Reynolds Memorial, Joseph Lauber (1855–1948), artist. Subject: "Christ's Admonition to Thomas."
- 3. The Rhinelander Memorial, Frederick Wilson (1858–1938), artist. Subject: "The Women at the Sepulchre." Design executed by Tiffany Studios
- 4. The Grosvenor Memorial, Frederic Crowninshield (1845–1918), artist. Subject: "Angels at the Sepulchre."
- 5. The Davies Coxe Memorial, John LaFarge, artist. Subject: "The Good Shepherd."
- South side, from the Fifth Avenue end
- 1. The Southworth Memorial, John LaFarge, artist. Subject: "Mary Magdelene, Joanna, and Mary the Mother of James at the Sepulchre."
- 2. The Tailer Memorial, D. Maitland Armstrong (1836–1918), artist. Subject: "The Child Jesus Found by His Mother in the Temple."
- 3. The Leland Memorial, John LaFarge, artist. Subject: "The Presentation of Christ in the Temple."
- 4. The Neilson Memorial, D. Maitland Armstrong, artist. Subject: "The Annunciation."
- 5. The John Cotton Smith Memorial, John LaFarge, artist. Subject: "Nicodemus Coming to Jesus by Night."
Clerestory windows
- 1. The Longstreth Memorial (north and south above the chancel), Henry Lee Willet (1899–1983), artist. Design executed by Willet Stained Glass Studios.
- 2. The Lothrop Memorial (above the third bay arch on the south side), John Humphreys Johnston (1857–1941), artist. Subject: "The Vision of St. John."
- 3. The Muhlenfels Memorial (above the fourth bay arch on the south side), Henry Lee Willet, artist. Design executed by Willet Stained Glass Studios.
- 4. The Goodness Memorial (above the fifth bay arch on the south side), Nancy Howell (born 1955), artist. Subject: "Let the Children Come to Me." Design executed by the Gil Studio.
- 5. The Loomis Memorial (above the third bay arch on the north side), John Humphreys Johnston, artist. Subject: "The Two Marys at the Sepulchre."
- 6. The Sinally Memorial (above the fourth bay arch on the north side), Colum Sharkey (born 1922), artist. Subject: "Consider the Lilies of the Field." Designed and executed by Willet Stained Glass Studios.
Front vestibule windows
- 1. The Jackson Memorial (south wall), D. Maitland Armstrong, artist.
- 2. The Catherine B. Fair Memorial (north wall). Design executed by Rohlf Studios.
Tower windows
Five windows consisting of 123 illustrations depicting incidents from the story of Creation to the story of Judas Maccabeus. Designed and executed by G. Owen Bonawit.
Tower bells
The twelve bells, made by John Taylor & Co. in Loughborough, England, and presented to the church as a memorial in 1933, range from middle C to the second E above the diatonic scale of C, also the raised fourth and flat seventh (F# and B-flat). The memorial tablet in the vestibule for the tower bells was designed by Ruth Brooks.
References
- Notes
- ^ "National Register Information System". National Register of Historic Places. National Park Service. 2007-01-23. http://nrhp.focus.nps.gov/natreg/docs/All_Data.html.
- ^ a b "Church of the Ascension". National Historic Landmark summary listing. National Park Service. 2007-09-10. http://tps.cr.nps.gov/nhl/detail.cfm?ResourceId=2028&ResourceType=Building.
- ^ White, Norval & Willensky, Elliot (2000). AIA Guide to New York City (4th ed.). New York: Three Rivers Press. ISBN 0812931076., p.129
- ^ New York City Landmarks Preservation Commission. Guide to New York City Landmarks (4th ed.) New York:Wiley, 2009. ISBN 978-0-470-28963-1, p.55
- ^ ["Church of the Ascension (Protestant Episcopal)", by Carolyn Pitts.PDF (722 KiB) "National Register of Historic Places Inventory"]. National Park Service. 1986-12-20. "Church of the Ascension (Protestant Episcopal)", by Carolyn Pitts.PDF (722 KiB).
- ^ [Church of the Ascension (Protestant Episcopal)--Two accompanying photos, interior, from 1976.PDF (116 KiB) "National Register of Historic Places Inventory"]. National Park Service. 1986-12-20. Church of the Ascension (Protestant Episcopal)--Two accompanying photos, interior, from 1976.PDF (116 KiB).
- ^ NPS Writeup[dead link]
External links
New York City Historic Sites NRHP: Manhattan – Brooklyn – Queens – Staten Island – Bronx • NHL: New York State
NYC: Manhattan – Brooklyn – Queens – Staten Island – Bronx
Categories:- NRHP articles with dead external links
- Greenwich Village
- Churches in Manhattan
- National Historic Landmarks in New York City
- Properties of religious function on the National Register of Historic Places in Manhattan
- Religious buildings completed in 1841
- Richard Upjohn buildings
- Religious organizations established in 1827
- Episcopal churches in New York
- 19th-century Episcopal church buildings
- Stone churches in New York
Wikimedia Foundation. 2010.

