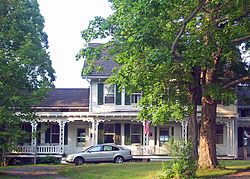- Oliver Brewster House
-
Oliver Brewster House
 Main block and southeast wing in 2007
Main block and southeast wing in 2007Location: Cornwall, NY Nearest city: Newburgh Coordinates: 41°26′20″N 74°02′14″W / 41.43889°N 74.03722°WCoordinates: 41°26′20″N 74°02′14″W / 41.43889°N 74.03722°W Area: 4 acres (1.6 ha)[1] Built: ca. 1850[1] Architectural style: Gothic Revival Governing body: Private residence MPS: Historic and Architectural Resources of Cornwall NRHP Reference#: 96000149 Added to NRHP: 1996 The Oliver Brewster House is a Gothic Revival home located on Willow Avenue in Cornwall, New York, United States, right across from Willow Avenue Elementary School. It was originally built as a farmhouse in the mid-19th century. Later, as Cornwall became a popular summer resort for visitors from New York City, it was expanded and renovated for use as a boardinghouse as well.
It has survived mostly intact from that era, unlike most other converted farmhouses in the area. Several farm-related outbuildings on the property are also intact. In 1996 it was added to the National Register of Historic Places.
Property
The house sits on a four-acre "flag lot", with trees and shrubs, so called for its deeper setback from neighboring houses on the street and narrower access between them. There are seven buildings and structures on the property, six of which are considered contributing resources to the National Register listing.[1]
The main building is two stories high, five bays wide and sided in narrow clapboard. It has two-one-story wings, three bays on the northwest and two on the southeast. The gable-fronted roof, pierced by a brick chimney on the northwest, has overhanging eaves with exposed rafters. A molded cornice also marks all the house's rooflines. The exposed basement is made of stone.[1]
A flat-roofed raised wooden porch with bracketed cornice supported by elaborate lattice-style columns runs the length of the first story on the front (southwest) facade, across the main block and both wings. A similar porch on the northeast (rear) has been enclosed with glass.[1]
The centrally-located main entrance is a paneled wood door in a recessed entryway with a wooden surround and sidelights. It leads into a main hallway with large flanking rooms and many original furnishings. These include the flooring, ceiling molding, marble fireplaces and mantels, pocket doors between the parlors and the original staircase with newel post and balustrade.[1]
Southeast of the house is the first of the contributing properties: a bracketed, hip-roofed wellhouse. Behind it is a two-story carriage barn with gabled roof and board-and-batten siding. There is also a small gable-roofed privy behind it.[1]
The main barn has a jerkin roof on the end gable. Three of its four bays have had modern garage doors installed; the other one has a wooden paneled double door with loft door above. A nearby shed is vertically sided with a gable roof. The property also has a modern frame garage, its only noncontributing resource.[1]
History
Brewster built the house, then the main block and southeast wing, around 1850 on property owned at the time by the De Crissey family, which he had recently married into. He and his wife began growing fruit, primarily strawberries, raspberries and other small berries on the farm. They were the first in the Hudson Valley to cultivate the Niagara grape.[1]
Not long afterwards, the summer boarding industry began to become a major part of Cornwall's economy. Like other local farmers, such as Wilford Wood and Samuel Brooks, he expanded his home to take in summer boarders. Around 1860 he added the northwest wing for this purpose.[1]
In the 20th century the farm would eventually be sold outside the family and gradually subdivided into the residential neighborhood that surrounds it now. The garage was added, but there has been no other modification to the four acres that remain of the original farm. It has remained a private house ever since.[1]
References
- ^ a b c d e f g h i j k Ardito, Anthony (October 1995). "National Register of Historic Places nomination, Oliver Brewster House". New York State Office of Parks, Recreation and Historic Preservation. http://www.oprhp.state.ny.us/hpimaging/hp_view.asp?GroupView=10956. Retrieved March 19, 2009.
Categories:- Houses on the National Register of Historic Places in New York
- Houses in Orange County, New York
- National Register of Historic Places in Orange County, New York
- Gothic Revival architecture in New York
- Houses completed in 1850
- Cornwall, New York
Wikimedia Foundation. 2010.


