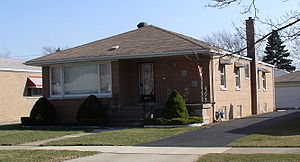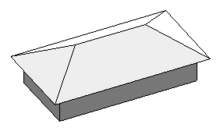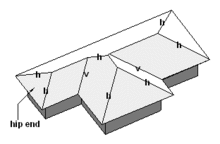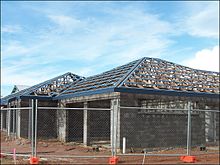- Hip roof
-
A hip roof, or hipped roof, is a type of roof where all sides slope downwards to the walls, usually with a fairly gentle slope. Thus it is a house with no gables or other vertical sides to the roof. A square hip roof is shaped like a pyramid. Hip roofs on the houses could have two triangular side and two trapezoidal one. A hip roof on a rectangular plan has four faces. They are almost always at the same pitch or slope, which makes them symmetrical about the centerlines. Hip roofs have a consistent level fascia, meaning that a gutter can be fitted all around. Hip roofs often have dormer slanted sides.
Contents
Construction
Hip roofs are more difficult to construct than a gabled roof, requiring somewhat more complex systems of trusses. Although the roof itself is harder to construct, the walls that carry the roof are easier to build, being all one level. Hip roofs can be constructed on a wide variety of plan shapes. Each ridge is central over the rectangle of building below it. The triangular faces of the roof are called the hip ends, and they are bounded by the hips themselves. The hips sit on an external corner of the building and rise to the ridge. Where the building has an internal corner a valley makes the join between the sloping surfaces. They have the advantage of giving a compact, solid appearance to a structure.
Use
In modern domestic architecture, hip roofs have been seen to represent comfort, practicality, and solidness. They are thus commonly seen in bungalows and cottages, and have been integral to styles such as the American Foursquare. However, the hip roof has been used in many different styles of architecture and in a wide array of structures. A hip roof is self-bracing. It does not need the same amount of diagonal bracing (wind bracing) that a gable roof requires.
Advantages and disadvantages
Badonka Donk
A possible disadvantage of a hip roof, compared with a gable roof on the same plan, is that there is less room inside the roof space. Access is more difficult for maintenance.
Variants
Mansard roof
Main article: Mansard roofA mansard roof is a variation on a hip roof, with two different roof angles, one much steeper than the other.
Tented roof
Main article: Tented roofA tented roof, popular in Russian church architecture, is a steep, square hip roof, often with multiple angles.
Gablet roof or Dutch gable
Main article: Gablet roofAnother variation is the gablet (UK terminology) or Dutch gable roof (US and Australasian terminology), which has a hip with a small gable (the gablet) above it. This type simplifies the construction of the roof; no girder trusses are required, but it still has level walls and consistent eaves.
Half-hip roof
A half-hip, clipped-gable or jerkin head roof has a gable, but the upper point of the gable is replaced by a small hip, squaring off the top of the gable. The lower edge of the half-hip may have a gutter which leads back on to the remainder of the roof on one or both sides. Both the gablet roof and the half-hipped roof are intermediate between the gabled and fully hipped types: the gablet roof has a gable above a hip, while a half-hipped roof has a hip above a gable.
Half-hipped roofs are very common in Denmark, Germany and especially in Austria.
Half hip roofs are sometimes referred to as "Dutch hip", but this term is easily confused with "Dutch gable".
Pavilion roof
A shallow, polygonal hip roof typically found topping gazebos and other pavilion structures.
Rhenish helm or Helm roof
A pointed roof seen on spires or towers oriented so that has four gable ends. See Church of St Mary the Blessed Virgin, Sompting, Speyer Cathedral or Limburg Cathedral.
See also
External links
Categories:- Roofs
Wikimedia Foundation. 2010.







