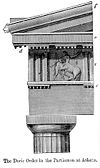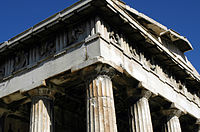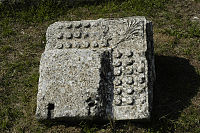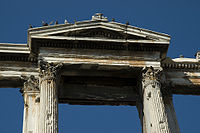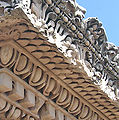- Cornice
-
Cornice molding is generally any horizontal decorative molding that crowns any building or furniture element: the cornice over a door or window, for instance, or the cornice around the edge of a pedestal. A simple cornice may be formed just with a crown molding.
The function of the projecting cornice is to throw rainwater free of the building’s walls. In residential building practice, this function is handled by projecting gable ends, roof eaves, and gutters. The elimination of the cornice has been important enough in modernist architecture that elaborate internal drainage systems are provided.
 An example of a cornice, above large corbels, along the top of the Wheeling-Pittsburgh Steel Building in downtown Wheeling, West Virginia.
An example of a cornice, above large corbels, along the top of the Wheeling-Pittsburgh Steel Building in downtown Wheeling, West Virginia.
A cornice is horizontal molded projection that completes a building or wall; or the upper slanting part of an entablature located above the frieze. The term cornice comes from Italian cornice, meaning “ledge.”
Contents
Classical architecture
The cornice molding is the set of projecting moldings that crown an entablature along the top edge of a temple or building. The cornice lies above the frieze, which rests on the architrave, all supported by columns.
The sloping cornice, “raking cornice” or “rake board,” is also carried across the top of the triangular pediment, at the gable end of a building. (refer to image), found on the front of such buildings as the Parthenon, the Acropolis, or Schinkel’s Schauspielhaus. The sloping cornice hangs over the end of the structure supporting the roof. In classical and neoclassical architecture, the sloping cornice uses the same molding profile as the cornice below.
Each of the classic orders has certain characteristic profiles to its cornice:
- The cornice of the Doric order
- The cornice of the Ionic order
- The cornice of the Corinthian order
The geison in classical Greek architecture
Geison (Greek: γεῖσον) is a specialist's architectural term[dubious ], denoting the part of the entablature that projects outward from the top of the frieze in the Doric order and from the top of the frieze course (or sometimes architrave) of the Ionic and Corinthan orders: thus it is simply an equivalent of cornice. In classical Greek architecture the geison forms the outer edge of the roof on the sides of a structure with a sloped roof. The upper edge of the exterior often had a drip edge formed as a hawksbeak molding to shed water; there were also typically elaborate moldings or other decorative elements, sometimes painted. Above the geison ran the sima. The underside of the geison may be referred to as a soffit. The form of a geison (particularly the Hawksbeak molding of the outer edge) is often used as one element of the argument for the chronology of its building.[1]
Horizontal geison
The horizontal geison runs around the full perimeter of a Greek temple, projecting from the top of the entablature to protect it from the elements and as a decorative feature.[2] Horizontal geisa may be found in other ancient structures that are built according to one of the architectural orders. The horizontal sima (with its antefixes and water-spouts) ran above the horizontal geison along the sides of a building, acting as a rain gutter and final decoration.
Doric order
In the Doric order, the sloped underside of the horizontal geison is decorated with a series of protruding, rectangular mutules aligned with the triglyphs and metopes of the Doric frieze below. Each mutule typically had three rows of six guttae (decorative conical projections) protruding from its underside. The gaps between the mutules are termed viae (roads). The effect of this decoration was to thematically link the entire Doric entablature (architrave, frieze, and geisa) with a repeating pattern of vertically and horizontally aligned architectural elements. Use of the hawksbill molding at the top of the projecting segment is common, as is the undercutting of the lower edge to aid in dispersing rainwater. To separate the geison from the frieze visually, there is typically a bed molding aligned with the face of the triglyphs.
Ionic and Corinthian orders
Horizontal geisa of these orders relied on moldings rather than the mutules of the Doric order for their decoration.
Raking geison
A raking geison ran along the top edge of a pediment, on a temple or other structure such as the aedicula of a scaenae frons (theater stage building). This element was typically less decorative than the horizontal geison, and often of a differing profile from the horizontal geison of the same structure. The difference is particularly marked in the Doric order, where the raking geison lacks the distinctive mutules. The raking sima ran over the raking geison as a decorative finish and, essentially, a rain gutter.
Gallery
-
Cornice with running leaf pattern, Nishapur, 10th century (Metropolitan Museum of Art)
-
Cornice of the Maison Carrée, Nîmes
References
- Notes
- Bibliography
- Robertson, D. S. 1943. Handbook of Greek and Roman Architecture, 2nd ed. (Cambridge: Cambridge University Press).
External links
 Media related to Cornices at Wikimedia Commons
Media related to Cornices at Wikimedia Commons
Categories:- Columns and entablature
Wikimedia Foundation. 2010.

