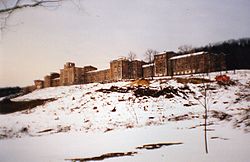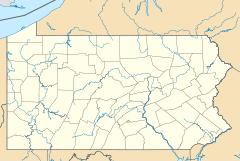- Dixmont State Hospital
-
Reed Hall
 Dixmont State Hospital in 2005
Dixmont State Hospital in 2005Location: W of Emsworth, Pennsylvania, on Huntington Rd., Kilbuck Township, Allegheny County, Pennsylvania Coordinates: 40°30′57″N 80°6′44″W / 40.51583°N 80.11222°WCoordinates: 40°30′57″N 80°6′44″W / 40.51583°N 80.11222°W Built: 1862 Architect: Joseph W. Kerr (1815–1888) Architectural style: Kirkbride Plan (mental asylum) Governing body: Demolished in 2006, no longer in existence NRHP Reference#: 80003401[1] Significant dates Added to NRHP: November 28, 1980 Designated PHLF: 1970[2] Dixmont State Hospital (originally the Department of the Insane in the Western Pennsylvania Hospital of Pittsburgh[3]) was a hospital located northwest of Pittsburgh, Pennsylvania. It closed in 1984.
Contents
History
Early Years
The Western Pennsylvania Hospital at Pittsburgh ended its first year of operation in 1853, and it was evident that there were a greater amount of patients in jails and almshouses than could be provided for in the 26 beds designated for that express purpose at the hospital. Managers of the hospital used a $10,000 appropriation from the state to purchase a large amount of farmland on a hill overlooking the Ohio River to the north of Pittsburgh in what is now suburban Kilbuck. Planners originally wanted to build the institution in the city, but this idea was rejected by Dorothea Dix. Construction began in 1859, and opened in 1862. A grand ceremony took place on July 19, 1859 where the cornerstone of the Dixmont Kirkbride building was laid in the foundation. A glass jar was placed in the cornerstone containing numerous objects, papers, and a letter from Dorothea Dix herself. Also contained was a copy of her 1845 "Memorial", the 55-page county by county study of the conditions for the mentally ill in Pennsylvania, which had a great part in jump-starting early mental health care reform in Pennsylvania. Unfortunately, when the time capsule was recovered prior to demolition, the jar had broken and many of the contents were in poor condition. The original patient population of the hospital was a meager 113 patients who were transferred from the Western Pennsylvania Hospital in Pittsburgh. Before the 1800s were out, somewhere between 1,200 and 1,500 patients called the hospital home. In 1907, the facility was individually incorporated as the Dixmont Hospital for the Insane after separating from the Western Pennsylvania Hospital system. Dixmont was completely self-sustained from the beginning. It had its own farmlands, livestock, rail station, and post office. Also part of the facility was a water treatment plant, a sewage treatment plant, and electricity generating facilities. They had their own butchers, bakers, farmhands, electricians, laborers, pipe fitters, botanists, chefs, and even a barber and a dentist.
Financial Troubles
Like many psychiatric hospitals, Dixmont became overcrowded during the 1920's due to the rise of PTSD patients from World War I. The hospital took in as many patients as they could fit until beds lined the hallways, but was eventually forced to stop accepting new admissions. Dixmont began experiencing financial difficulties as early as the Great Depression where they could only afford to supply employees with room and board; no salary. In 1946, the PA Department of Welfare had to step in and Dixmont became a state-owned hospital. During this time, the hospital began using previously decried procedures such as lobotomies, electro-shock therapy, and use of restraints.
By the mid-1970's, Dixmont had reached financial crisis due to the state's desire to shut down the hospital. As the concept of deinstitutionalization and use of Thorazine progressed, large state institutions were becoming obsolete and patient numbers decreased rapidly. With the patients' rights movement, they were no longer allowed to work for profit, something which had previously generated the hospital revenue. Many of the buildings were in need of renovation, but state funding was scarce. By 1983, several floors of Reed Hall were empty and unused buildings such as the canteen and men's annex were demolished to prevent fire hazards. In July of 1984, the hospital was closed down and the 300 remaining patients were transferred to nearby institutions.
Post-Closure and Demolition
Shortly after the hospital's closure, several proposals were made to reuse the facilities; the leading bid was St. John's General Hospital which planned to use the geriatric and infirmary buildings to house a 200-bed nursing home and Reed Hall as independent senior-citizen living. Several proposals were also made to upgrade Dixmont's sewage treatment plant for use with Kilbuck Township. However, none of these plans came to fruition. From 1985 to 1988, Holy Family Institute leased the Cammarata building as a temporary home after their facility was damaged by fire.[4] In the late-1980's, plans were set in place to build a county jail on the site of Dixmont. However, the proposal was unpopular with local residents and the plan was canceled in 1989. By 1999, time and many fires had left the crumbling building useless, and the State sold the 407-acre (1.6 km2) property to a private owner. In 2005, a local developer made an agreement to convert the 75 acres (300,000 m2) of that land that contained most of the buildings and demolition began in preparation for a shopping center that would be anchored by a Wal-Mart Supercenter. Subsequent excavation destabilized the hillside and landslides covered PA Route 65 and the Pittsburgh Line railroad tracks on the Ohio River side, shutting them both down for weeks. After numerous complaints by Kilbuck Township residents for fear of another collapse, due to the instability of the "rebuilt" landslide, Wal-Mart decided not to build on the property on September 26, 2007, and the land will be left to return to nature.[5] Route 65 remains restricted to one lane northbound near the site for safety concerns, though the entire roadway has since been cleared of debris.
Even if Wal-Mart hadn't bought the property, the Hospital would've likely been demolished anyway, due to teenagers dangerously trespassing on the property on a regular basis as well as the buildings containing both asbestos insulation and lead paint, both of which have since been outlawed for health reasons, and in the case of asbestos, has been getting removed from buildings since the 1980s. In addition, Pennsylvania law prohibits the state from selling grave sites, so the hospital's own cemetery, in which many of the patients were buried with simple stones marked only with index numbers, remains state-owned. The purchasers of the Dixmont property own the log book that identifies the markers with each patient and their number and have made the information available.[6]
Buildings
Reed Hall
Reed Hall was the main building at Dixmont and was named after the first superintendent of Dixmont, Dr. Joseph A. Reed. It was typical of other Kirkbride facilities with the exception that the outermost wings swept forward instead of to the rear in the typical V-shape. This was to afford a better view of the river valley and better airflow, which was said to be more calming to the patients in keeping with the want of a serene setting. Early on, It had gas lighting, a central hot air system for heat, and more than ample supply of water from the Ohio River. Construction of the west wing was not complete until 1868, at which time construction of the east wing began. The center section of the building contained the front lobby, administrative offices, and chapel. This was mostly destroyed by fire in 1995.
Dietary Building
The dietary building was located directly behind Reed Hall and connected through suspended walkways. Built in the early 1900's and designed by Frederick John Osterling, this building contained the main kitchen at Dixmont, the large freezers, and storage areas where food was kept. The cafeteria and auditorium were located on the second floor. Also part of this building were the loading docks, cleaning supplies, and staff quarters on the third floor.
Cammarata Building
The $2 million Cammarata Building was the geriatric center of Dixmont and housed a significant portion of the hospital's patients towards the final years. Built in 1971, its architecture stylings were modern and sleek compared to the more traditional design of Reed Hall. This building was renovated in 1999 and is currently home to the Glen Montessori School. It is the only building left of Dixmont that still stands today.
Hutchinson Building
The Hutchinson Building was built in 1954 and was named after the hospital's late superintendent. Construction started in 1949, but was brought to a halt when the entire foundation slid down the hill, creating a landslide much like the one that occurred in 2006. The construction site was moved to a different location and the building's design had to be altered to prevent further sliding.[7] This building contained the intensive care unit, x-ray facilities, a small cafeteria, barber shop, isolation units, physical therapy areas, and observation rooms, and instrument sterilization equipment. Each floor had patient rooms on the ends of the building surrounding a nurses pod, all separated by half-glass walls so the nurses could easily observe all of the patients. Also in this building were the morgue, laboratory, and autopsy unit. Prior to the demolition of Dixmont, the building was assessed to decide whether it could be reused like the Cammarata Building. However, poor drainage had completely flooded the basement and renovation costs were figured to be greater than the value of the building itself, so it was demolished.
Other Buildings
During its peak years, the Dixmont property contained over 80 structures. To the right of Reed Hall was the Men's Annex, which housed many of the patients who were trusted with work details in the further reaches of the property which would reach a size of approximately 407 acres (1.6 km2). The Men's Annex would eventually be demolished as patient numbers decreased in the mid-20th century. To the left of Reed Hall, a recreation building housed a basketball court and electrical shop. A garment building was built in the 1930's for the production of clothes and shoes. Behind the Hutchinson building stood the Rosenzweig House, a home for the superintendent. The only buildings visible from Route 65 were the boiler building, reservoir, coal storage building, and the iconic smoke stack. The sewage treatment reservoir adjacent to Tom's Run still remains today.
See also
- Mayview State Hospital
- List of haunted locations
References
- ^ "National Register Information System". National Register of Historic Places. National Park Service. 2009-03-13. http://nrhp.focus.nps.gov/natreg/docs/All_Data.html.
- ^ Historic Landmark Plaques 1968-2009. Pittsburgh, PA: Pittsburgh History & Landmarks Foundation. 2010. http://www.phlf.org/wp-content/uploads/2007/09/Historic-Plaques-2010b.pdf. Retrieved 2011-08-09.
- ^ "Brief History Of Dixmont". http://www.dixmontstatehospital.com/history.html. Retrieved 2006-09-28.
- ^ http://news.google.com/newspapers?nid=1129&dat=19841027&id=ftlRAAAAIBAJ&sjid=TW4DAAAAIBAJ&pg=6947,7213598
- ^ kdka.com - Wal-Mart Won't Develop Kilbuck Twp. Site
- ^ ancestry.com - Grave Marker Reference
- ^ http://pittsburghlive.com/x/pittsburghtrib/news/rss/s_472767.html
Allentown • Clarks Summit • Danville • Dixmont • Eastern Pennsylvania Psychiatric Institute • Embreeville • Farview • Harrisburg • Haverford • Hollidaysburg • Lawrence Frick • Marcy • Mayview • Norristown • Philadelphia • Retreat • Scranton • Somerset • South Mountain Restoration Center • Torrance • Warren • Wernersville • Woodville
Italics indicates facilities no longer in operation as state psychiatric hospitals.
Categories:- Psychiatric hospitals in Pennsylvania
- Hospitals established in the 1860s
- Hospitals in Pittsburgh, Pennsylvania
- Reportedly haunted locations in the United States
- Defunct hospitals in the United States
- Demolished buildings and structures in the United States
- Kirkbride Plan hospitals
- National Register of Historic Places in Pennsylvania
- 1862 architecture
- Pittsburgh History & Landmarks Foundation Historic Landmarks
Wikimedia Foundation. 2010.





