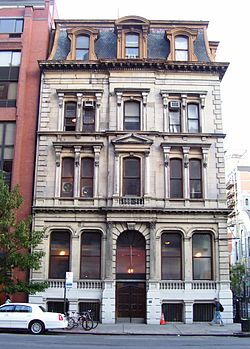- Metropolitan Savings Bank Building
-
Metropolitan Savings Bank
 2010
2010Location: 9 E. 7th St., New York, New York Coordinates: 40°43′44″N 73°59′26″W / 40.72889°N 73.99056°WCoordinates: 40°43′44″N 73°59′26″W / 40.72889°N 73.99056°W Area: less than one acre Built: 1867 Architect: Pfeiffer,Carl Architectural style: Second Empire Governing body: Private NRHP Reference#: 76001243[1] Significant dates Added to NRHP: December 12, 1976 Designated NYCL: 1969 The Metropolitan Savings Bank Building opened on May 22, 1867 at the northeast corner of Third Avenue (Manhattan) – now Cooper Square – and East 7th Street, in New York City. The building, which was designed by architect Carl Pfeiffer in Second Empire style,[2] is four stories high, 45 feet (14 m) wide and 75 feet (23 m) deep, and was considered at the time it opened to be one of the most finely constructed edifices, "from garret to basement." Its facades were composed of white marble, with the upper floor being enclosed by a mansard roof. The building was fireproof, as no combustible materials were used during construction, either internally or externally. The entire cost of the structure was $150,000.
The building was designated a New York City Landmark in 1969,[2] and was added to the National Register of Historic Place in 1979. It has an alternate address of 61 Cooper Square.
Contents
Interior design
The main hall was 53.5 feet (16.3 m) in length, and 36.83 feet (11.23 m) wide. Its height was 17.33 feet (5.28 m). Its acoustic properties were excellent.
Black walnut was used inside for building desks, chairs, and stairways. The office furniture evoked a simple design and reflected excellent taste The President's room, located behind the banking house proper, was less spacious, as offices were given the maximum space. Another feature of the interior was its immense safe.
Leasees
The fireproof construction of the Metropolitan Savings Bank enabled the rapid renting of any free space not used by the bank. The basement and cellar beneath it was leased for ten years to the Stuyvesant Safe Deposit Company. The floor just above the bank was leased by the United States Assessor of Internal Revenue. The third floor, unlet when the building first opened, was rented for a decade by the Eastern Star Lodge of Freemasons.[3]
Later uses
In 1937, the building was sold to the First Ukrainian Assembly of God, and it has been used since that time as a church, most recently by the First Ukrainian Evangelical Pentecostal Church.[4][2]
References
- Notes
- ^ "National Register Information System". National Register of Historic Places. National Park Service. 2009-03-13. http://nrhp.focus.nps.gov/natreg/docs/All_Data.html.
- ^ a b c New York City Landmarks Preservation Commission. Guide to New York City Landmarks (4th ed.) New York:Wiley, 2009. ISBN 978-0-470-28963-1, p.65
- ^ "The Metropolitan Savings Bank", New York Times (May 22, 1867), pg. 5.
- ^ White, Norval & Willensky, Elliot (2000). AIA Guide to New York City (4th ed.). New York: Three Rivers Press. ISBN 0812931076.
External links
 Media related to Metropolitan Savings Bank Building at Wikimedia Commons
Media related to Metropolitan Savings Bank Building at Wikimedia Commons
Categories:- New York County, New York Registered Historic Place stubs
- Former buildings and structures of New York City
- 1867 establishments
- Buildings and structures on the National Register of Historic Places in Manhattan
- Landmarks in New York City
Wikimedia Foundation. 2010.


