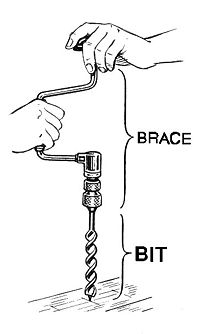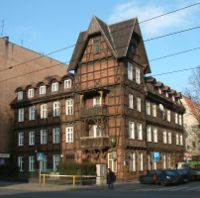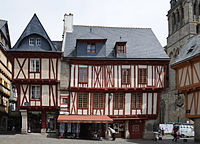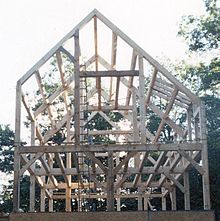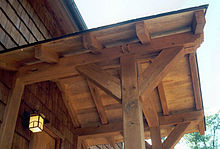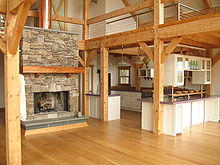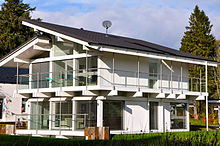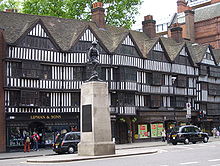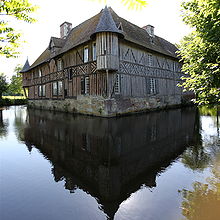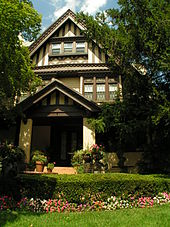- Timber framing
-
Timber framing (German: Fachwerk literally "framework"), or half-timbering, and in North America "Post-and-Beam" construction is the method of creating structures using heavy squared off and carefully fitted and joined timbers with joints secured by large wooden pegs (larger versions of the mortise and tenon joints in furniture). It is commonplace in large barns. The methodology comes from making things out of logs and tree trunks without modern high tech saws to cut lumber from the starting material stock. Using axes, adzes and draw knives, hand powered auger drill bits (bit and brace), and laborious woodworking, artisans or farmers could gradually assemble a building capable of bearing heavy weight without excessive use of interior space given over to vertical support posts.
In architectural terminology it can be defined as:
a lattice of panels filled with a non-loadbearing material or "nogging" of brick, clay or plaster, the frame is often exposed on the outside of the building[1]
 Man squaring off timbers with an adze which has a head at right-angles to that of an axe, which would be used along the sides as the preparation continued.
Man squaring off timbers with an adze which has a head at right-angles to that of an axe, which would be used along the sides as the preparation continued.
Contents
Naming
One of the first people to use the term half-timbered was Mary Martha Sherwood (1775–1851), who employed it in her book The Lady of the Manor, published in several volumes from 1823 to 1829. She uses the term picturesquely:
passing through a gate in a quickset hedge, we arrived at the porch of an old half-timbered cottage, where an aged man and woman received us.Perversely, Sherwood does not use it equally for all timber-framed buildings, for elsewhere she writes:
an old cottage, half hid by the pool-dam, built with timber, painted black, and with white stucco, and altogether presenting a ruinous and forlorn appearance.By 1842, the term "half-timbered" had found its way into The Encyclopedia of Architecture by Joseph Gwilt (1784–1863).
Structure
 Projecting ("jettied") upper storeys of an English half-timbered village terraced house, the jetties plainly visible
Projecting ("jettied") upper storeys of an English half-timbered village terraced house, the jetties plainly visible
Timber framing is the method of creating framed structures of heavy timber jointed together with various joints, but most commonly originally with lap jointing, and then later pegged mortise and tenon joints. Diagonal bracing is used to prevent "racking", or movement of structural vertical beams or posts.[2]
Originally, German (and other) master carpenters would peg the joints with allowance of approximately an inch (25 mm), enough room for the wood to move as it seasoned, then cut the pegs and drive the beam home fully into its socket.
To cope with variable sizes and shapes of hewn (by adze or axe) and sawn timbers, two main carpentry methods were employed: scribe carpentry and square rule carpentry.
Scribing was used throughout Europe, especially from the 12th century to the 19th century and subsequently imported to North America where it was common into the early 19th century. In a scribe frame, timber sockets are fashioned or "tailor-made" to fit their corresponding timbers; thus each timber piece must be numbered (or "scribed").
Square-rule carpentry was developed in New England in the 18th century. It used housed joints in main timbers to allow for interchangeable braces and girts. Today, standardised timber sizing mean that timber framing can be incorporated into mass-production methods as per the joinery industry, especially where timber is cut by precision CNC machinery.
To finish the walls, the spaces between the timbers (in German called Fächer) were often infilled with wattle and daub, loam, brick, or rubble. Plastered faces on the exterior and interior were often “ceiled” with wainscoting for insulation and warmth.
This juxtaposition of exposed timbered beams and infilled spaces created the distinctive "half-timbered", or occasionally termed "Tudor", style.
Jetties
A jetty is an upper floor which requires a structural cantilevered horizontal beam called a jetty bressummer to bear the weight of the new wall, projecting outward from the preceding floor or storey.
In an era when houses were taxed with respect to ground-floor area (square footage) extensive jettying was employed to create higher storeys of greater area. In the city of York in the United Kingdom, the famous street known as The Shambles exemplifies this, where jettied houses seem to almost touch above the street.
Timbers
Historically, the timbers would have been hewn square using a felling axe and then surface-finished with a broadaxe. If required, smaller timbers were ripsawn from the hewn baulks using pitsaws or frame saws. Today it is more common for timbers to be bandsawn, and the timbers may sometimes be machine-planed on all four sides.
- The vertical timbers include
- posts (main supports at corners and other major uprights),
- Wall studs (subsidiary upright limbs in framed walls), for example, close studding.
- The horizontal timbers include
- sill-beams (also called ground-sills or sole-pieces, at the bottom of a wall into which posts and studs are fitted using tenons),
- noggin-pieces (the horizontal timbers forming the tops and bottoms of the frames of infill panels),
- wall-plates (at the top of timber-framed walls that support the trusses and joists of the roof).
When jettying, horizontal elements can include:
- the jetty bressummer (or breastsummer): the main sill (horizontal piece) on which the projecting wall above rests and which stretches across the whole width of the jetty wall. The bressummer is itself cantilevered forward, beyond the wall below it.
- the dragon-beam which runs diagonally from one corner to another, and supports the corner posts above and supported by the corner posts below.
- the jetty beams or joists which conform floor dimensions above but are at right angles to the jetty-plates that conform to the shorter dimensions of "roof" of the floor below. Jetty beams are morticed at 45° into the sides of the dragon beams. They are the main constituents of the cantilever system and determine how far the jetty projects
- the jetty-plates, designed to carry the jetty beams. The jetty plates themselves are supported by the corner posts of the recessed floor below.
- The sloping timbers include
- trusses (the slanting timbers forming the triangular framework at gables and roof),
- braces (slanting beams giving extra support between horizontal or vertical members of the timber frame),
- herringbone bracing (a decorative and supporting style of frame, usually at 45° to the upright and horizontal directions of the frame).
Modern features
In the United States and Canada, timber-frame construction has been revived since the 1970s and is now experiencing a thriving renaissance of the ancient skills. This is largely due to such practitioners as Steve Chappell, Jack Sobon, and Tedd Benson, who studied old plans and techniques and revived a long-neglected technique. Once a handcrafted skill passed down, timber-frame construction has now been modernized with the help of modern industrial tools such as the CNC machines. These machines and mass-production techniques have assisted growth and made for more affordable frames and shorter lead-times for projects.
Timber-framed structures differ from conventional wood-framed buildings in several ways. Timber framing uses fewer, larger wooden members, commonly timbers in the range of 15 to 30 cm (6" to 12"), while common wood framing uses many more timbers with dimensions usually in the 5 to 25 cm (2" to 10") range. The methods of fastening the frame members also differ. In conventional framing, the members are joined using nails or other mechanical fasteners, whereas timber framing uses the traditional mortice and tenon or more complex joints that are usually fastened using only wooden pegs.[3] Modern complex structures and timber trusses often incorporate steel joinery such as gusset plates, for both structural and architectural purposes.
Recently, it has become common practice to entirely surround the timber structure in manufactured panels, such as SIPs (Structural Insulated Panels). This method has benefits: the timbers can only be seen from inside the building, but is less complex to build and provides more efficient insulation. Structural Insulated Panels are commonly two rigid composite materials usually wood-based like OSB or plywood with a foamed insulation material innard, between either gluing billets as in EPS (Expanded Polystyrene) or formed in place with foaming polyurethane. Another advantage is less of a dependency on extraneous bracing and auxiliary members, minor joists and rafters, as the panels can span considerable distances and add greater rigidity to the basic timber frame.
An alternate construction method is with concrete flooring with extensive use of glass. This allows a very solid construction combined with open architecture. Some firms have specialized in industrial prefabrication of such residential and light commercial structures such as Huf Haus as Low-energy houses or – dependent on location – Zero-energy buildings.
Straw-bale construction is another alternative where straw bales are stacked for non-loadbearing infill with various finishes applied to the interior and exterior such as stucco and plaster. This appeals to the traditionalist and the environmentalist as this is using "found" materials to build.
History and traditions
The techniques used in timber framing date back to Neolithic times, and have been used in many parts of the world during various periods such as ancient Japan, continental Europe as well as Neolithic Denmark, England, France, Germany parts of the Roman Empire and Scotland.[4]
Half-timbered construction in the Northern European vernacular building style is characteristic of medieval and early modern Denmark, England, Germany and parts of France and Switzerland where timber was in good supply yet stone and associated skills to dress the stonework were in short supply. In half-timbered construction timbers that were riven in half provided the complete skeletal framing of the building.
Some Roman carpentry preserved in anoxic layers of clay at Romano-British villa sites demonstrate that sophisticated Roman carpentry had all the necessary techniques for this construction. The earliest surviving (French) half-timbered buildings date from the 12th century.
English tradition
Some of the earliest known timber houses in Europe have been found in Scotland and England, dating to Neolithic times; Balbridie and Fengate are some of the rare examples of these constructions.
Molded plaster ornamentation, pargetting further enriched some English Tudor architecture houses. Half-timbering is characteristic of English vernacular architecture in East Anglia, Warwickshire, Worcestershire, Herefordshire, Shropshire[1], and Cheshire, where one of the most elaborate surviving English examples of half-timbered construction is Little Moreton Hall.
In South Yorkshire, the oldest timber house in Sheffield, the "Bishops' House" c.1500, shows traditional half-timbered construction.
In the Weald of Kent and Sussex, the half-timbered structure of the Wealden hall house,[5] consisted of an open hall with bays on either side and often jettied upper floors.
Half-timbered construction traveled with British colonists to North America in the early 17th century but was soon abandoned in New England and the mid-Atlantic colonies for clapboard facings (an East Anglia tradition). The original English colonial settlements, such as Plymouth, Massachusetts and Jamestown, Virginia had timber-framed buildings, rather than the log cabins often associated with the American frontier. Living history programs demonstrating the building technique are available at both these locations.
Many of the surviving streets lined with almost touching houses are known as The Shambles and are very popular tourist attractions.
English Styles
Timber frame construction in England (and the rest of the United Kingdom) showed regional variation[citation needed] and as houses were modified to cope with changing demands there can be a combination of styles within a single timer frame construction [6] However, the major types in England appear to have been the 'cruck frame',[6] Box Frame.[6] From the box frame, more complex framed buildings such as the Wealden House and Jettied house developed[citation needed]
The cruck frame design is amongst the earliest, and was [6] in use by the early 13th century, with its use continuing to the present day, although rarely post 18th century.[6] Since the 18th century however, many existing cruck structures have been modified, with the original cruck framework becoming hidden.[citation needed]
English construction became influenced by the general deforestation of the island. Longer, straight beams became unavailable and more small pieces had to be used.
French tradition
Elaborately half-timbered houses of the 13th, 14th, 15th, 16th, 17th and 18th centuries still remain in Bourges, Troyes, Rouen, Thiers, Dinan, Rennes and many other cities, except in Provence and Corsica. Timber framing in French is known colloquially as pan de bois or technically: colombage.
The Normandy tradition features two techniques: frameworks were built of four evenly spaced regularly hewn timbers set into the ground (poteau en terre) or into a continuous wooden sill (poteau du sole) and mortised at the top into the plate. The openings were filled with many materials including mud and straw, wattle and daub, or horsehair and gypsum.[7]
German tradition or Fachwerkhäuser
Probably the greatest number of half-timbered buildings are to be found in Germany and in Alsace (France). There are many small towns which escaped both war damage and modernisation and consist mainly, or even entirely, of half-timbered houses.
Some of the more prominent towns (among many) include: Quedlinburg, a UNESCO listed town, which has over 1200 half-timbered houses spanning 5 centuries; Goslar, another UNESCO listed town; Hanau-Steinheim (the city of the Brothers Grimm); Bad Urach; Eppingen ("Romance city" with a half-timbered church dating from 1320); Mosbach; Vaihingen an der Enz with a UNESCO-listed Celtic abbey and monastery; Schorndorf (birthplace of Gottlieb Daimler); Calw; Celle; and Biberach an der Riß with both the largest medieval complex, the Holy Spirit Hospital and the oldest Southern German building, now the Museum of Weavers, dated to 1318.
The best are to be seen along the Deutsche Fachwerkstraße (“German Timber Framing Road”).[2][8]
German fachwerk building styles are extremely varied with a huge number of carpentry techniques which are highly regionalised. German planning laws for the preservation of buildings and regional architecture preservation dictate that a half-timbered house must be authentic to regional or even city-specific designs before being accepted.[9][10]
A brief overview of styles follows, as a full inclusion of all styles is impossible.
In general the northern states have fachwerk very similar to that of nearby Holland and England while the more southerly states (most notably Bavaria and Switzerland) have more decoration using timber because of greater forest reserves in those areas.
The German fachwerkhaus usually has a foundation of stone, or sometimes brick, perhaps up to several feet (a couple of metres) high, which the timber framework is mortised into or, more rarely, supports an irregular wooden sill.
The three main forms may divided geographically:
- West Central Germany and Franconia:
- In West Central German and Franconian timber-work houses (particularly in the Central Rhine and Moselle): the windows most commonly lie between the rails of the sills and lintels.
- Northern Germany and East Central Germany (also very similar style to Poland):
- Southern Germany including the Black and Bohemian Forests
- In Swabia, Württemberg, Alsace, and Switzerland, the use of the lap-joint is thought to be the earliest method of connecting the wall plates and tie beams and is particularly identified with Swabia. A later innovation (also pioneered in Swabia) was the use of tenons — builders left timbers to season which were held in place by wooden pegs (i.e., tenons). The timbers were initially placed with the tenons left an inch or two out of intended position and later driven home after becoming fully seasoned.
The most characteristic feature is the spacing between the posts and the high placement of windows. Panels are enclosed by sill[disambiguation needed
 ], post[disambiguation needed
], post[disambiguation needed  ] and plate and are crossed by two rails between which the windows are placed—like "two eyes peering out".[9][10]
] and plate and are crossed by two rails between which the windows are placed—like "two eyes peering out".[9][10]In addition there is a myriad of regional scrollwork and fretwork designs of the non-loadbearing large timbers (braces) peculiar to particularly wealthy towns or cities.
The German Half-Timbered House Road (Deutsche Fachwerkstraße) is a tourist route that links places containing picturesque half-timbered buildings. It is more than 2 000 km long and stretches across the states of Lower Saxony, Saxony-Anhalt, Hesse, Thuringia, Bavaria and Baden-Württemberg.
-
Ständerbau in Quedlinburg, about 1350
-
Buildings in Hornburg (Germany)
-
Buildings in Braubach (Germany)
-
House in Schwerin (Germany) built in 1698
-
The half-timbered houses in Dinkelsbühl mostly have plastered and painted facades.
Belgium
Nowadays, timber framing mostly subsists in the provinces of Limburg, Liège and Luxemburg. In urban areas, one used to build the ground floor in stone and the upper floors in timber framing. Also, as timber framing was seen as a cheaper way of building, often the visible structures of noble houses were in stone and bricks, and the invisible or lateral walls in timber framing. The open air museums of Bokrijk and Fourneau Saint-Michel show many examples of belgian timber framing. Many post and beam houses subsists in cities and villages, but, unlike France, the United Kingdom and Germany, there are few fully timber framed cityscapes.
Contràriament a altres països, no hi ha gaire conjunts complets.
-
The house where André Grétry was born in Liège
-
The Sugny House (XVIIIth century), in the Fourneau Saint-Michel Museum
-
a House in Theux (XVIIth century)
-
The former water mill of Lierneux
Netherlands
The Netherlands is often overlooked for its timbered houses, yet many exist, including windmills. It was in North Holland where the import of cheaper timber, combined with the Dutch innovation of windmill-powered sawmills, allowed economically viable widespread use of protective wood covering over framework. In the late 17th century the Dutch introduced vertical cladding also known in Eastern England as clasp board and in western England as weatherboard, then as more wood was available more cheaply, horizontal cladding in the 17th century. Perhaps owing to economic considerations, vertical cladding returned to fashion.[11]
Americas
Most "haft-timbered" houses existing in Missouri, Pennsylvania (the Amish are actually ethnically German) and Texas were built by German settlers.[7] Many are still present in Santa Catarina and Rio Grande do Sul, Brazil, where Germans settled in the Southern Brazilian states. Later, they chose more suitable building materials for local conditions (most likely because of the great problem of tropical termites.)
Canadian tradition
The style called colombage pierroté in Quebec as well other areas of Canada was half-timbered construction with infilled stone and rubble. The style had its origins in Normandy and was brought to Canada by very early Norman settlers. The Men's House at Lower Fort Garry is a good example of colombage pierroté. The walls of such buildings were often covered over with clapboards to protect the infill from erosion. Naturally, this required frequent maintenance and the style was abandoned as a building method in the 18th century in Québec. For the same reasons, half-timbering in New England, which was originally employed by the English settlers, fell out of favour soon after the colonies had become established.
Consequently this gave rise to the poteaux sur solle style in which wood is used both for the frame and infill; for this reason it may be incorrect to call it "half-timbering". This technique proved better suited to the harsh climates of Québec and Acadia, which at the same time had abundant wood. It became very popular throughout New France, as far afield as southern Louisiana.
Nevertheless, despite the rising preference for poteaux sur solle, the colombage pierroté technique survived well into the 19th century in the Prairies, being employed by French-Canadian carpenters at outposts of the Hudson's Bay Company, as well as on the Red River Colony.
Revival styles in later centuries
When half-timbering regained popularity in Britain after 1860 in the various revival styles, such as the Queen Anne style houses by Richard Norman Shaw and others, it was often used to evoke a "Tudor" atmosphere (see Tudorbethan), though in Tudor times half-timbering had begun to look rustic and was increasingly limited to village houses (illustration, above left).
In 1912, Allen W. Jackson published The Half-Timber House: Its Origin, Design, Modern Plan, and Construction, and rambling half-timbered beach houses appeared on dune-front properties in Rhode Island or under palm-lined drives of Beverly Hills. During the 1920s increasingly minimal gestures towards some half-timbering in commercial speculative house-building saw the fashion diminish.
In the revival styles, such as Tudorbethan (Mock Tudor), the half-timbered appearance is superimposed on the brickwork or other material as an outside decorative façade rather than forming the main frame that supports the structure.
Advantages
The use of timber framing in buildings offers various aesthetic and structural benefits, as the timber frame lends itself to open plan designs and allows for complete enclosure in effective insulation for energy efficiency.
In modern construction timber-frame structure offers many benefits:
- it is rapidly erected
- it lends itself well to prefabrication, modular construction and mass-production.
- lends well to pre-fitting the frame usually in bent or wall-sections that are aligned with jig. This allows faster erection on site and more precise alignments. Such pre-fitting in the shop is independent of a machine or hand-cut production line. Valley and hip timbers are not typically pre-fitted.
- an "average"-sized timber-frame home can be erected within 2 to 3 days.
- the frame can be encased with SIPs for the drying in: that is, ready for windows, mechanical systems, and roofing.
- it can be tailored to suit customer tastes and creativity such as carvings or incorporation of heirloom structures such as barns etc.
- it can use recycled or otherwise discarded timbers.
- it offers some structural benefits as the timber frame, if properly engineered, lends itself to better seismic survivability.[13] Consequentially, there are lots of old half-timbered houses which still stand despite the foundation having partially caved in over the centuries.
- The generally larger spaces between the frames enable greater flexibility in placing and re-locating windows and doors during and after construction, with less concern over structural implications and the need for heavy lintels.
In North America, heavy timber construction is classified Building Code Type IV: a special class reserved for timber framing which recognizes the inherent fire resistance of large timber and its ability to retain structural capacity in fire situations. In many cases this classification can eliminate the need and expense of fire sprinklers in public buildings.[14]
Disadvantages
Traditional or historic structures
In terms of the traditional half-timber or fachwerkhaus there are maybe more disadvantages than advantages today. Such houses are notoriously expensive to maintain let alone renovate and restore, most commonly owing to local regulations that do not allow divergence from the original, modification or incorporation of modern materials. Additionally, in such nations as Germany where energy efficiency is highly regulated, the renovated building may be required to meet modern energy efficiencies, if it is to be used as a residential or commercial structure (museums and significant historic buildings have no semi-permanent habitation are exempt). Many framework houses of significance are treated merely to preserve, rather than render inhabitable — most especially as the required heavy insecticidal fumigation is highly poisonous.
In some cases, it is more economical to build anew using authentic techniques and correct period materials than restore. One major problem with older structures is the phenomenon known as mechano-sorptive creep or slanting: where wood beams absorb moisture whilst under compression or tension strains and deform, shift position or both. This is a major structural issue as the house may deviate several degrees from perpendicular to its foundations (in the x-axis, y-axis and even z-axis) and thus be unsafe and unstable or so out of square it is extremely costly to remedy.[15]
A summary of problems with Fachwerkhäuser or half-timbered houses includes the following, though many can be avoided by intelligent design and application of suitable paints and surface treatments and routine maintenance. Often, though when dealing with a structure of a century or more old, it is too late.[11]
- "slanting"- thermo-mechanical (weather-seasonally induced) and mechano-sorptive (moisture induced) creep of wood in tension and compression.[15]
- poor prevention of capillary movement of water within any exposed timber, leading to afore-described creep, or rot
- eaves that are too narrow or non-existent (thus allowing total exposure to rain and snow)
- too much exterior detailing that does not allow adequate rainwater run-off
- timber ends, joints and corners poorly protected through coatings, shape or position
- non-bevelled vertical beams (posts and clapboards) allow water absorption and retention through capillary action.
- surface point or coatings allowed to deteriorate
- traditional gypsum, or wattle and daub containing organic materials (animal hair, straw, manure) which then decompose.
- in both porteaux en terre and porteaux du sole" insect, fungus or bacterial decomposition.
- rot including dry rot.
- infestation of xylophagous pest organisms such as (very common in Europe) the Anobiidae family particularly the common furniture beetle, termites, cockroaches powderpost beetles, mice and rats (quite famously so in many children's stories).
- Noise from footsteps in adjacent rooms above, below, and on the same floor in such buildings can be quite audible. This is often resolved with built-up floor systems involving clever sound-isolation and absorption techniques, and at the same time providing passage space for plumbing, wiring and even heating and cooling equipment.
- Other fungi that are non-destructive to the wood, but are harmful to humans such as black mold. These fungi may also thrive on many "modern" building materials.
- Wood burns more readily than some other materials, making timber-frame buildings somewhat more susceptible to fire damage, although this idea is not universally accepted: Since the cross-sectional dimensions of many structural members exceed 15 cm × 15 cm (6" × 6"), timber-frame structures benefit from the unique properties of large timbers, which char on the outside forming an insulated layer that protects the rest of the beam from burning.[16][17]
- prior flood or soil subsidence damage
See also
- Norman architecture
- German Framework Road
- Weatherboarding
- Framing (construction)
- Platform framing
- Balloon framing
- Carpentry
References
- ^ Nikolas Davies, Erkki Jokiniemi: 2008. Dictionary of architecture and building construction. Architectural Press, 2008. ISBN 978-0-7506-8502-3. 726 pages: pp 181
- ^ a b Nortrud G. Schrammel-Schäl, Karl Kessler, Paul-Georg Custodis, Kreisverwaltung des Westerwaldkreises in Montabaur. Fachwerk im Westerwald: Landschaftsmuseum Westerwald, Hachenburg, Ausstellung vom 11. September 1987 bis 30. April 1988. Landschaftsmuseum Westerwald: 1987. ISBN 978-3-921548-37-0. 78 pages
- ^ joinery descriptives
- ^ J. H. Williams, 1971.Roman Building-Materials in South-East England in Britannia, Vol. 2, (1971), pp. 166–195. Society for the Promotion of Roman Studies. Accessed via jstor.org/stable/525807
- ^ Wealden house
- ^ a b c d e Vince,J;"The Timbered House";Sorbus1994;ISBN 1 874329;
- ^ a b Charles Van Ravenswaay: 2006. The arts and architecture of German settlements in Missouri: a survey of a vanishing culture University of Missouri Press: 2006. ISBN 978-0-8262-1700-4. 539 pages
- ^ Heinrich Edel: 1928. Die Fachwerkhäuser der Stadt Braunschweig: ein kunst und kulturhistorisches Bild. Druckerei Appelhaus, 1928
- ^ a b Wilhelm Süvern: 1971. Torbögen und Inschriften lippischer Fachwerkhäuser in Volume 7 of Heimatland Lippe. Lippe Heimatbund: 1971. 48 pages
- ^ a b Heinrich Stiewe: 2007. Fachwerkhäuser in Deutschland: Konstruktion, Gestalt und Nutzung vom Mittelalter bis heute. Primus Verlag: 2007. ISBN 978-3-89678-589-3: 160 pages
- ^ a b Lars Boström editor 1st International RILEM Symposium on Timber Engineering: Stockholm, Sweden, September 13–14, 1999 Volume 8 of RILEM proceedings RILEM Publications, 1999. ISBN 978-2-912143-10-5. 838 pages. 317–327.
- ^ “Saitta House – Report Part 1”,DykerHeightsCivicAssociation.com
- ^ Gotz, Karl-Heinz et al. (1989). Timber Design & Construction Sourcebook. McGraw-Hall. ISBN 0070238510.
- ^ http://www.tsib.org/pdf/technical/10-101_Building_Codes.pdf
- ^ a b Charlotte Bengtsson: Mechano-sorptive creep of wood in tension and compression: in Lars Boström editor 1st International RILEM Symposium on Timber Engineering: Stockholm, Sweden, September 13–14, 1999 Volume 8 of RILEM proceedings RILEM Publications, 1999. ISBN 978-2-912143-10-5. 838 pages. 317–327.
- ^ "Fire Safety" (PDF). Canadian Wood Council. http://www.cwc.ca/NR/rdonlyres/B80A05FF-77D5-4A7D-B229-4D6434316755/0/BP_2firesafetye.pdf.
- ^ Bailey, Colin. "Timber". Structural Material Behavior in Fire. University of Manchester. http://www.mace.manchester.ac.uk/project/research/structures/strucfire/materialInFire/Timber/. Retrieved 2008-05-04.
- Richard Harris, "Discovering Timber-framed Buildings" (3rd rev. ed.), Shire Publications, 1993, ISBN 0-7478-0215-7.
Bibliography
English Tradition
- John Vince (1994). The Timbered House. Sorbus. ISBN 1874329753.
- R.W Bruncksill (1981,(revised. 1992)). Traditonal Buildings of England. Gollancz. ISBN 0575-05299-6.
External links
- The Timber Framers Guild (TFG). Professional/Enthusiast membership association, primarily North American, with membership worldwide.
- The Carpenters Fellowship (UKCF). Professional/Enthusiast membership association, UK-based.
- Buffalo (New York) as an architectural museum: Half-timber in a variety of North American revival styles
- History & Construction of Medieval Timber-framed Houses in England & Wales A comprehensive outline with many pictures and links
- Timber Engineering Reference
- Glossary of Timber Framing Terms
- Carpenters from Europe and Beyond Carpenters at work in Europe and examples of wood architecture, such as timber-frame houses.
- Timber Frame Magazine The timber frame home building process is outlined.
Categories:- Timber framing
- Building
- Construction terminology
- Medieval architecture
- Structural system
- Vernacular architecture
- Woodworking
Wikimedia Foundation. 2010.


