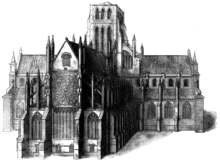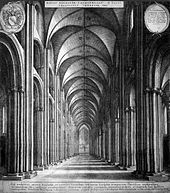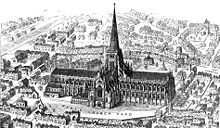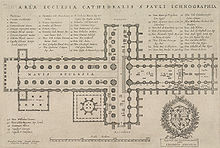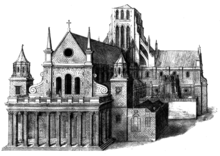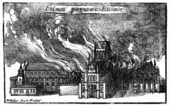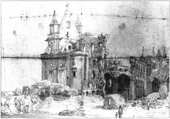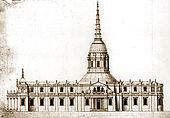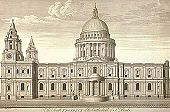- Old St Paul's Cathedral
-
"Old St Paul's" redirects here. For other uses, see Old St. Paul's.
Old St Paul's Cathedral 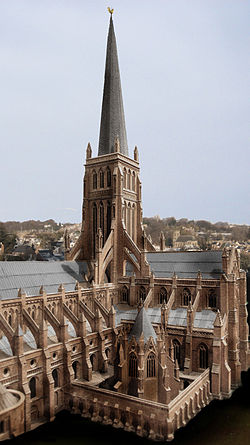
Digital reconstruction giving an impression of Old St Paul's during the Middle Ages. The image is based on a model of the Cathedral in the Museum of London, composited with a modern city background.History Significant events Cathedral and chanonry destroyed by fire—1087, 1666 Administration Deanery City of London
Paddington
St Margaret
St MaryleboneDiocese London Clergy Bishop(s) Bishop of London Dean Dean of St Paul's Old St Paul's Cathedral is a name used to refer to the medieval cathedral of the City of London which until 1666 stood on the site of the present St Paul's Cathedral. Built between 1087 and 1314 and dedicated to St Paul, the cathedral was the fourth church on the site at Ludgate Hill.[1] Work began during the reign of William the Conqueror following a devastating fire in 1087 which destroyed much of the city. Work took over 200 years, and construction was delayed by another fire in 1135. The church was consecrated in 1240 and enlarged again in 1256 and the early 14th century. At its completion in the middle of the 14th century, the cathedral was one of the longest churches in the world, had one of the tallest spires and some of the finest stained glass.
The presence of the shrine of St Erkenwald made the cathedral a pilgrimage site during the Medieval period.[2] In addition to serving as the seat of the Diocese of London, the building developed a reputation as a hub of the City of London, with the nave aisle, "Paul's walk", known as a centre for business and the London grapevine. Following the Reformation, the open air pulpit in the churchyard, St Paul's Cross, became the stage for radical evangelical preaching and Protestant bookselling.
Already severely in decline by the 17th century, restoration work by Inigo Jones in the 1620s was halted by the English Civil War. Sir Christopher Wren was attempting another restoration in 1666 when the cathedral was destroyed in the Great Fire of London. Following demolition of the old structure, the present domed cathedral was erected on the site to an English Baroque design by Wren.[3]
Contents
Construction
The cathedral was the fourth church on the site at Ludgate Hill dedicated to St Paul.[2] A devastating fire in 1087, detailed in the Anglo-Saxon Chronicle, destroyed much of the city and the cathedral.[4] King William I donated the stone from the destroyed Palatine Tower on the River Fleet towards the construction of a new, Romanesque Norman cathedral, sometimes said to be his last act before his death.[5][6]
Bishop Maurice oversaw early preparations, although it was primarily under his successor, Richard de Beaumis, that construction work fully commenced. Beaumis was assisted by King Henry I, who gave the bishop stone and commanded that all material brought up the River Fleet for the cathedral should be free from toll. To fund the cathedral, Henry gave Beamis rights to all fish caught within the cathedral neighbourhood and tithes on venison taken in the County of Essex. Beaumis also gave a site for the original foundation of St Paul's School.[7]
Following Henry I's death, a civil war known as "The Anarchy" broke out. Henry of Blois, Bishop of Winchester, was appointed to administer the affairs of St Paul's. Almost immediately, he had to deal with the aftermath of a fire at London Bridge in 1135. It spread over much of the city, damaging the cathedral and delaying its construction.[7] During this period, the style of the building transitioned from heavy Romanesque into Early English Gothic. Although the base Norman columns were left alone, lancet pointed arches were placed over them in the triforium and some heavy columns were substituted with clustered pillars. The steeple was erected in 1221 and the cathedral was rededicated by Bishop Roger Niger in 1240.[8]
Following a succession of storms, in 1255 Bishop Fulk Basset appealed for funds to repair the damaged roof. The roof was once more rebuilt in wood, which was ultimately to doom the building. At this time, the east end of the cathedral church was lengthened, enclosing the parish church of St Faith, which was now brought within the cathedral.[8] The eastward addition was always referred to as "The New Work".[9]
Following complaints from the dispossessed parishioners of St Faith's, the east end of the west crypt was allotted to them as their parish church. The congregation were also allowed to keep a detached tower with a peal of bells east of the church which had historically been used to peal the summons to the Cheapside Folkmote. The parish later moved to the Jesus chapel during the reign of Edward VI and was merged with St Augustine Watling Street following the 1666 fire.[10]
This "New Work" was completed in 1314, although the additions had been consecrated in 1300.[11] Excavations in 1878 by Francis Penrose showed it was 586 feet (179 m) long (excluding the porch later added by Inigo Jones) and 100 feet (30 m) wide (290 feet (88 m) across the transepts and crossing). By way of comparison, the current cathedral is 574 feet (175 m) in length including the portico, and 246 feet (75 m) across the transepts, and Winchester Cathedral, the longest remaining medieval church, is 556 feet (169 m) long and 231 feet (70 m) across the transepts.[12]
The cathedral had one of Europe's tallest church spires, the height of which is traditionally given as 489 feet (149 m), surpassing all but Lincoln Cathedral. The King's Surveyor, Christopher Wren (1632–1723), judged that an overestimate and gave 460 feet (140 m).[13] Canon William Benham, rector of St Edmund, King and Martyr, notes that the cathedral probably "resembled in general outline that of Salisbury, but it was a hundred feet longer, and the spire was sixty or eighty feet higher. The tower was open internally as far as the base of the spire, and was probably more beautiful both inside and out than that of any other English cathedral."[13]
According to the architectural historian John Harvey, the octagonal chapter house, built circa 1332 by William Ramsey, was the earliest example of Perpendicular Gothic.[14] This is confirmed by Alec Clifton-Taylor, who notes that the chapter house and St Stephen's chapel at Westminster Abbey predate the early Perpendicular work at Gloucester Cathedral by several years.[15] The foundations of the chapter house were recently made visible in the redeveloped south churchyard of the new cathedral.[16]
Interior
The finished cathedral of the Middle Ages was renowned for the beauty of its interior. Canon William Benham wrote in 1902: "It had not a rival in England, perhaps one might say in Europe."[13] The nave's immense length was particularly notable, with a Norman triforium and vaulted ceiling. The length earned it the nickname "Paul's walk". The cathedral's stained glass was reputed to be the best in the country, and the east-end Rose window was particularly exquisite. The poet Geoffrey Chaucer uses the windows as a metaphor in "The Miller's Tale" from The Canterbury Tales, in the knowledge that other Londoners would understand the comparison:[17]
His rode was red, his eyen grey as goose,
With Paule's windows carven on his shoes
In hosen red he went full fetisly.From the cathedral's construction until its destruction at the Reformation, the shrine of Erkenwald was a popular site for pilgrimage.[18] Under Bishop Maurice, reports of miracles attributed to the shrine increased, with the shrine attracting thousands of pilgrims to the cathedral.[18] The alliterative Middle English poem St. Erkenwald (sometimes attributed to the "Pearl Poet", c.14) begins with a description of the construction of the cathedral, referring to the building as the "New Werke".[19][20] The shrine was adorned with gold, silver and precious stones; in 1339, three London goldsmiths were employed for a whole year to rebuild the shrine to a higher standard.[21] William Dugdale records that the shire was pyramidal in shape with an altar table placed in front for offerings.[22]
Monarchs and other dignitaries were often in attendance at the cathedral, and the court occasionally held session there.[23] The building was also the scene of several incidents of mediaeval intrigue. In 1191, whilst King Richard I was in Palestine, his brother John summoned a council of bishops to St Paul's to denounce William de Longchamp, Bishop of Ely—to whom Richard had entrusted the affairs of government—for treason.[24] Later that year, William Fitz Osbern gave a fiery speech against the oppression of the poor at Paul's Cross and incited a riot which saw the cathedral invaded, halted only by an appeal for calm by Hubert Walter, Archbishop of Canterbury. Osbern barricaded himself in nearby St Mary-le-Bow and was later executed, after which Paul's Cross was silent for many years.[25] Arthur, Prince of Wales, son of Henry VII, married Catharine of Aragon in St Paul's on November 14, 1501. Chroniclers are profuse in their descriptions of the decorations of the cathedral and city on that occasion. Arthur died five months later, at the age of 15, and the marriage was later to prove contentious during the subsequent reign of his brother, Henry VIII.[23]
Several kings of the Middle Ages lay in state in St Paul's before their funerals at Westminster Abbey, including Richard II, Henry VI and Henry VII.[23] In the case of Richard II, the display of his body in such a public place was to counter rumours that he was not deceased.[26] The walls were lined with the tombs of mediaeval bishops and nobility. In addition to the shrine of Erkenwald, two Anglo-Saxon kings were buried inside: Sebbi, King of the East Saxons, and Ethelred the Unready.[27] A number of figures such as John of Gaunt, 1st Duke of Lancaster and John Beauchamp, 3rd Baron Beauchamp de Somerset had particularly large monuments constructed within the cathedral, and the building later contained the tombs of the Crown minister Nicholas Bacon and the poet and clergyman John Donne, who was dean of the cathedral between 1621 until his death in 1631.[28] Donne's monument survived the 1666 fire, and is on display in the present building.[29]
Paul's Walk
Main article: Paul's walk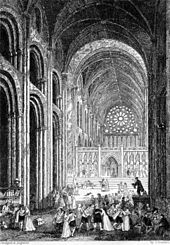 John Franklin's illustration of Paul's Walk for William Harrison Ainsworth's 1841 novel Old St. Paul's.
John Franklin's illustration of Paul's Walk for William Harrison Ainsworth's 1841 novel Old St. Paul's.
The first historical reference to the nave, "Paul's walk", being used as a marketplace and general meeting area is recorded during the 1381–1404 tenure of Bishop Braybrooke.[30] The bishop issued an open letter decrying the use of the building for selling "wares, as if it were a public market" and "others ... by the instigation of the Devil [using] stones and arrows to bring down the birds, jackdaws and pigeons which nestle in the walls and crevises of the building. Others play at ball ... breaking the beautiful and costly painted windows to the amazement of spectators."[31] His decree goes on to threaten perpetrators with excommunication.[32]
By the 15th century, the cathedral had become the centre of the London grapevine.[33] "News mongers", as they were called, gathered there to pass on the latest news and gossip.[34] Those who visited the cathedral to keep up with the news were known as "Paul's walkers".
According to Francis Osborne (1593–1656):
It was the fashion of those times ... for the principal gentry, lords, courtiers, and men of all professions not merely mechanic, to meet in Paul's Church by eleven and walk in the middle aisle till twelve, and after dinner from three to six, during which times some discoursed on business, others of news. Now in regard of the universal there happened little that did not first or last arrive here ... And those news-mongers, as they called them, did not only take the boldness to weigh the public but most intrinsic actions of the state, which some courtier or other did betray to this society.[35]
St Paul's became the place to go to hear the latest news of current affairs, war, religion, parliament and the court. In his play Englishmen for my Money, William Haughton (d. 1605) described Paul's walk as a kind of "open house" filled with a "great store of company that do nothing but go up and down, and go up and down, and make a grumbling together".[36] Infested with beggars and thieves, Paul's walk was also a place to pick up gossip, topical jokes, and even prostitutes.[37][38] In his Microcosmographie (1628), a series of satirical portraits of contemporary England, John Earle (1601–1665), described Paul's walk thus:
Is the land's epitome, or you may call it the lesser isle of Great Britain. It is more than this, the whole world's map, which you may here discern in its perfectest motion, justling and turning. It is a heap of stones and men, with a vast confusion of languages; and were the steeple not sanctified, nothing liker Babel. The noise in it is like that of bees, a strange humming or buzz mixed of walking tongues and feet: it is a kind of still roar or loud whisper...It is the great exchange of all discourse, and no business whatsoever but is here stirring and a-foot...It is the general mint of all famous lies, which are here like the legends of popery, first coined and stamped in the church.[39][40]
Decline
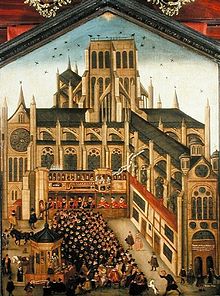 A sermon preached from St Paul's Cross in 1614 (Society of Antiquaries)
A sermon preached from St Paul's Cross in 1614 (Society of Antiquaries)
By the 16th century the building was decaying. Under Henry VIII and Edward VI, the Dissolution of the Monasteries and Chantries Acts led to the destruction of interior ornamentation and the cloisters, charnels, crypts, chapels, shrines, chantries and other buildings in the churchyard.[41] Many of these former religious sites in St Paul's Churchyard, having been seized by the crown, were sold as shops and rental properties, especially to printers and booksellers, such as Thomas Adams, who were often evangelical Protestants.[41][42] Buildings that were razed often supplied ready-dressed building material for construction projects, such as the Lord Protector's city palace, Somerset House.[11]
Crowds were drawn to the northeast corner of the Churchyard, St Paul's Cross, where open-air preaching took place. It was there in the Cross Yard in 1549 that radical Protestant preachers incited a mob to destroy many of the cathedral's interior decorations. In 1554, in an attempt to end inappropriate practices taking place in the nave, the Lord Mayor decreed that church should return to its original purpose as a religious building, issuing a writ stating that the selling of horses, beer and "other gross wares" was "to the great dishonour and displeasure of Almighty God, and the great grief also and offence of all good and well-disposed persons".[43]
In 1561 the spire caught fire and crashed through the nave roof. This is usually attributed to lightning, although in 1753, David Henry (a writer for The Gentleman's Magazine), recalls in his Historical description of St. Paul's Cathedral a story that the fire was instead caused by the negligence of a plumber who had "confessed on his death bed" that he had "left a pan of coals and other fuel in the tower when he went to dinner."[44] Whatever the cause, the subsequent conflagration was hot enough to melt the cathedral's bells and the lead covering the wooden spire "poured down like lava upon the roof", destroying it.[10][45] This event was taken by both Protestants and Catholics as a sign of God's displeasure at the other faction's actions.[45] Queen Elizabeth contributed towards the cost of repairs and the Bishop of London Edmund Grindal gave £1200, although the spire was never rebuilt.[45] The repair work on the nave roof was sub-standard, however, and only fifty years after the rebuilding was in a dangerous condition.[46]
Concerned at the decaying state of the building, King James I appointed England's first classical architect, Inigo Jones, to restore the building. The poet Henry Farley records the king comparing himself to the building at the commencement of the work in 1621: "I have had more sweeping, brushing and cleaning than in forty years before. My workmen looke like him they call Muldsacke after sweeping of a chimney."[47] In addition to cleaning and rebuilding parts of the Gothic structure, Jones added a classical-style portico to the cathedral's west front in the 1630s, which William Benham notes was "altogether incongruous with the old building...It was no doubt fortunate that Inigo Jones confined his work at St Paul's to some very poor additions to the transepts, and to a portico, very magnificent in its way, at the west end."[48]
Work stopped during the English Civil War, and there was much defacement and mistreatment of the building by Parliamentarian forces during which old documents and charters were dispersed and destroyed, and the nave used as a stable for cavalry horses.[49] Much of the detailed information historians have of the cathedral is taken from William Dugdale's 1658 History of St Pauls Cathedral, written hastily during The Protectorate for fear that "one of the most eminent Structures of that kinde in the Christian World" might be destroyed.[50]
Indeed, a persistent rumour of the time suggested that Cromwell had considered giving the building to London's returning Jewish community to become a synagogue.[51] Dugdale embarked on his project due to discovering hampers full of decaying 14th and 15th century documents from the Cathedral's early archives.[52][53] In his book's dedicatory epistle, he wrote:
...so great was your foresight of what we have since by wofull experience seen and felt, and specially in the Church, (through the Presbyterian contagion, which then began violently to breake out) that you often and earnestly incited me to a speedy view of what Monuments I could, especially in the principall Churches of this Realme; to the end, that by Inke and paper, the Shadows of them, with their Inscriptions might be preserved for posteritie, forasmuch as the things themselves were so neer unto ruine.[50]
Dugdale's book is also the source for many of the surviving engravings of the building, created by Bohemian etcher Wenceslaus Hollar. In July 2010, an original sketch for Hollar's engravings was rediscovered when it was submitted to Sotheby's auction house.[53]
The Great Fire
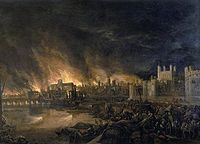 Detail of the Great Fire of London by an unknown painter, depicting the fire as it would have appeared on the evening of Tuesday, 4 September from a boat in the vicinity of Tower Wharf. The Tower of London is on the right and London Bridge on the left, with St. Paul's Cathedral in the distance, surrounded by the tallest flames.
Detail of the Great Fire of London by an unknown painter, depicting the fire as it would have appeared on the evening of Tuesday, 4 September from a boat in the vicinity of Tower Wharf. The Tower of London is on the right and London Bridge on the left, with St. Paul's Cathedral in the distance, surrounded by the tallest flames. See also: St Paul's Cathedral
See also: St Paul's CathedralAfter the Restoration of King Charles II, Sir Christopher Wren, the Surveyor to the King's Works, was appointed to restore the cathedral in a style matching Inigo Jones' classical additions of 1630.[54] Wren instead recommended that the building be completely demolished, decrying the "carelessness and want of accuracy in its builders", calling his new design "The Gothic rectified to a better manner of architecture".[55] However, both the clergy and citizens of the city opposed such a move.[56] In response, Wren proposed to restore the body of the gothic building, but replace the existing tower with a dome.[56] He wrote in his 1666 Of the Surveyor's Design for repairing the old ruinous structure of St Paul's:
It must be concluded that the Tower from Top to Bottom and the adjacent parts are such a heap of deformaties that no Judicious Architect will think it corrigible by any Expense that can be laid out upon new dressing it.[57]
Wren, whose uncle Matthew Wren was Bishop of Ely, admired the central lantern of Ely Cathedral and proposed that his dome design could be constructed over the top of the existing gothic tower, before the old structure was removed from within.[57] This, he reasoned, would prevent the need for extensive scaffolding and would not upset Londoners ("Unbelievers") by demolishing a familiar landmark without being able to see its "hopeful Successor rise in its stead."[58]
The matter was still under discussion when the restoration work on St Paul's finally began in the 1660s but soon after being sheathed in wooden scaffolding, the building was completely gutted in the Great Fire of London of 1666.[56] The fire, aided by the scaffolding, destroyed the roof and much of the stonework along with masses of stocks and personal belongings that had been placed there for safety.[59] Samuel Pepys recalls the building in flames in his diary:[60]
Up by five o'clock, and blessed be God! find all well, and by water to Paul's Wharf. Walked thence and saw all the town burned, and a miserable sight of Paul's Church, with all the roof fallen, and the body of the choir fallen into St. Faith's; Paul's School also, Ludgate, and Fleet Street.John Evelyn's account paints a similar picture of destruction:
September 3rd – I went and saw the whole south part of the City burning from Cheapeside to the Thames, and ... was now taking hold of St. Paule's Church, to which the scaffolds contributed exceedingly.
September 7th – I went this morning on foote from White-hall as far as London Bridge, thro' the late Fleete-streete, Ludgate Hill, by St. Paules ... At my returne I was infinitely concern'd to find that goodly Church St. Paules now a sad ruine, and that beautiful portico ... now rent in pieces, flakes of vast stone split asunder, and nothing now remaining intire but the inscription in the architrave, shewing by whom it was built, which had not one letter of it defac'd. It was astonishing to see what immense stones the heate had in a manner calcin'd, so that all the ornaments, columns, freezes, capitals, and projectures of massie Portland-stone flew off, even to the very roofe, where a sheet of lead covering a great space (no less than six akers by measure) was totally mealted; the ruines of the vaulted roofe falling broke into St. Faith's, which being fill'd with the magazines of bookes belonging to the Stationers, and carried thither for safety, they were all consum'd, burning for a weeke following. It is also observable that the lead over the altar at the East end was untouch'd, and among the divers monuments, the body of one Bishop remain'd intire. Thus lay in ashes that most venerable Church, one of the most antient pieces of early piety in the Christian world.[61]Temporary repairs were made to the building, but while it might have been salvageable, albeit with almost complete reconstruction, a decision was taken to build a new cathedral in a modern style instead, a step which had been contemplated even before the fire. Wren declared that it was impossible to restore the old building.[62] The following April, the Dean William Sancroft wrote to him that he had been right in his judgement: "Our work at the west end," he wrote, "has fallen about our ears." Two pillars had collapsed, and the rest was so unsafe that men were afraid to go near, even to pull it down. He added, "You are so absolutely necessary to us that we can do nothing, resolve on nothing without you."[62]
Following this declaration by the Dean, demolition of the remains of the old cathedral began in 1668. Demolition of the Old Cathedral proved unexpectedly difficult as the stonework had been bonded together by molten lead.[63] Wren initially used the then-new technique of using gunpowder to bring down the surviving stone walls.[64] Like many experimental techniques, the use of gunpowder was not easy to control; several workers were killed and nearby residents complained about noise and damage. Eventually, Wren resorted to using a battering ram instead. Building work on the new cathedral began in June 1675.[65]
Wren's first proposal, the "Greek cross" design, was considered too radical by members of a committee commissioned to rebuild the church. Members of the clergy decried the design as being too dissimilar from churches that already existed in England at the time to suggest any continuity within the Church of England.[66] Wren's approved "Warrant design" sought to reconcile the Gothic with his "better manner of architecture", featuring a portico influenced by Inigo Jones' addition to the old cathedral.[66] However, Wren received permission from the king to make "ornamental changes" to the submitted design, and over the course of the construction made significant alterations, including the addition of the famous dome.[66]
The topping out of the new cathedral took place in October 1708 and the cathedral was declared officially complete by Parliament in 1710. The consensus on the finished building was mixed; James Wright (1643–1713) wrote "Without, within, below, above the eye/ Is filled with unrestrained delight."[67] Meanwhile, others were less approving, noting its similarity to St. Peter's Basilica in Rome: "There was an air of Popery about the gilded capitals, the heavy arches ... They were unfamiliar, un-English."[68]
References
- ^ Benham, 3–7.
- ^ a b Milman, 22.
- ^ Clifton-Taylor, 237-243.
- ^ Milman, 21.
- ^ Milman, 23.
- ^ Benham, 3.
- ^ a b Benham, 4-5.
- ^ a b Benham, 5.
- ^ Benham, 6.
- ^ a b Reynolds, 194.
- ^ a b "1087 cathedral". St Paul's official website. http://www.stpauls.co.uk/Cathedral-History/Timeline-1400-Years-of-History. Retrieved 7 September 2010.
- ^ Clifton-Taylor, 275.
- ^ a b c Benham, 8.
- ^ Harvey, 105.
- ^ Clifton-Taylor, 196.
- ^ Peterkin, Tom (4 June 2008). "St Paul's Cathedral opens new South Churchyard". The Daily Telegraph (London). http://www.telegraph.co.uk/news/2074873/St-Pauls-Cathedral-opens-new-South-Churchyard.html. Retrieved 2009-11-18.
- ^
- Chaucer, Geoffrey. “The Miller's Tale”, The Canterbury Tales at Project Gutenberg
- ^ a b Webb, 29.
- ^ Anon. St. Erkenwald, lines 39–48.
- ^ Meyer, 163–164.
- ^ Cummings, 56.
- ^ Jones, 172.
- ^ a b c Benham, 36.
- ^ Milman, 38.
- ^ Benham, 28.
- ^ Milman, 81.
- ^ Benham, 17.
- ^ Benham, 15–18.
- ^ "1087 cathedral". St Paul's official website. http://www.stpauls.co.uk/Cathedral-History/Explore-the-Cathedral-Floor. Retrieved 12 October 2010.
- ^ Benham, 16.
- ^ Milman, 83–84.
- ^ Milman, 84.
- ^ Benham, 14.
- ^ Notestein, 31.
- ^ Chamberlain, 1. Quotation of Osborne, Francis (1689), 449–451.
- ^ Quoted in Ostovich, 61.
- ^ Notestein, 30–32.
- ^ Ostovich, 108n, 215n.
- ^ Earle, 103-104.
- ^ Quoted in Notestein, 31n.
- ^ a b Chambers, 135–136.
- ^ Gollancz. xxvi.
- ^ Quoted in Benham, 47.
- ^ Henry, 13.
- ^ a b c Benham, 50.
- ^ Benham, 64.
- ^ Quoted in Benham, 68. A muld was a tribute or an offering.
- ^ Benham, 67–68.
- ^ Kelly, 50.
- ^ a b Dugdale, William (1658). The History of St Paul's Cathedral in London from its Foundation until these Times. London: T. Warren.
- ^ Benham, 68.
- ^ Kelly, 56-59.
- ^ a b "Detailed Drawing of London's Old St. Paul's Cathedral, to Be Sold at Sotheby's". www.artdaily.com. http://www.artdaily.com/index.asp?int_new=39081&int_sec=2. Retrieved 5 September 2010.
- ^ Lang, 47–63.
- ^ Wightwick, G (1859). "On the Architecture and Genius of Sir Christopher Wren". The Civil Engineer & Architect's Journal (Kent) 22: 257.
- ^ a b c Cassell, 605.
- ^ a b Clifton-Taylor, 237.
- ^ van Eck, 155–160.
- ^ Chambers, 137.
- ^
- Pepys, Samuel (1666). Diary at Project Gutenberg
- ^ Quoted in Benham, 74–75.
- ^ a b Benham, 74–75.
- ^ Hart, 18.
- ^ Benham, 76.
- ^ "1668 — The Demolition". St Paul's official website. http://www.stpauls.co.uk/Cathedral-History/Timeline-1400-Years-of-History/1668. Retrieved 7 September 2010.
- ^ a b c Downes, 11–34.
- ^ Wright, James (1697). The Choire. London. Quoted in Baron, 117-119.
- ^ Tinniswood, 31.
- Bibliography
- Baron, Xavier (1997). London 1066-1914: Literary Sources and Documents. London: Helm Information. ISBN 9781873403433.
- Benham, William (1902). Old St. Paul's Cathedral. London: Seeley & Co at Project Gutenberg
- Cassell, John (1860). John Cassell's Illustrated history of England, Volume 4. Oxford: W. Kent and Co.
- Chamberlain, John; Thomson, Elizabeth (editor) (1966). The Chamberlain Letters. New York: Capricorn. OCLC 37697217.
- Chambers, Robert and William (1869). "St. Paul's". Chambers's Journal (London: W. & R. Chambers) 46.
- Clifton-Taylor, Alec (1967). The Cathedrals of England. London: Thames & Hudson. ISBN 9780500200629.
- Cook, George Henry (1955). Old St. Paul's Cathedral: a lost glory of medieaval London. London: Phoenix House.
- Cummings, E. M. (1867). The companion to St. Paul's cathedral. London: "For the author".
- van Eck, Caroline; Anderson, Christy (2003). British Architectural Theory, 1540–1750: an anthology of texts. London: Ashgate Publishing. ISBN 9780754603153.
- Dugdale, William (1658). The History of St Pauls Cathedral in London from its Foundation until these Times. London: T. Warren.
- Earle, John (1628). Microcosmography or, a Piece of the World Discovered at Project Gutenberg
- Gollancz, Israel (ed.) (1922). Saint Erkenwald: an alliterative poem. London: Oxford University Press.
- Harbens, H.A. (1918). A dictionary of London: being notes topographical and historical relating to the streets and principal buildings in the City of London. London: Herbert Jenkins Ltd.
- Hart, Vaughan (1995). St. Paul's Cathedral: Sir Christopher Wren. London: Phaidon Press. ISBN 9780714829982.
- Harvey, John (1978). The Perpendicular Style. London: Batsford. ISBN 9780713416107.
- Henry, David (1753). An historical description of St. Paul's Cathedral. London: J. Newbery.
- Huelin, Gordon (1996). Vanished Churches of the City of London. London: Guildhall Library Publishing. ISBN 0900422424.
- Jones, William (1880, reprint 2009). History and Mystery of Precious Stones. London: Bentley and Son, BiblioBazaar (reprint). ISBN 9781103109425. OCLC 84564730.
- Jonson, Ben; Ostovich, Helen (editor) (2001). "Introduction" to Every Man Out of His Humour. Manchester: Manchester University Press. ISBN 0719015588.
- Kelly, Susan (2004). Charters of St Paul's, London. Oxford: Oxford University Press. ISBN 9780197262993.
- Kerry, Adrian (1987). Sir Christopher Wren: the Design of St. Paul's Cathedral. London: Trefoil Publications. ISBN 9780862940911.
- Lang, Jane (1956). Rebuilding St. Paul's after the great fire of London. Oxford: Oxford University Press.
- Meyer, Ann Raftery (2000). Medieval allegory and the building of the new Jerusalem. London: DS Brewer. ISBN 9780859917964.
- Milman, Henry Hart (1868). Annals of St. Paul's Cathedral. London: Murray.
- Notestein, Wallace (1956). Four Worthies: John Chamberlain, Lady Anne Clifford, John Taylor, Oliver Heywood. London: Jonathan Cape. OCLC 1562848.
- Oggins, Robin S. (1996). Cathedrals. New York: Sterling Publishing. ISBN 156799346X.
- Reynolds, H (1922). The Churches of the City of London. London: Bodley Head.
- Tinniswood, Adrian (2002). His Invention so Fertile: A Life of Christopher Wren. London: Pimlico. ISBN 9780712673648.
- Webb, Diana (2000). Pilgrimage in medieval England. London: Continuum International Publishing Group. ISBN 9781852852504.
External links
- Official website, with history of Old St. Paul's
Categories:- 1310s architecture
- Churches in the City of London
- Destroyed landmarks
- Former buildings and structures of the City of London
- Former cathedrals in England
- St Paul's Cathedral
Wikimedia Foundation. 2010.

