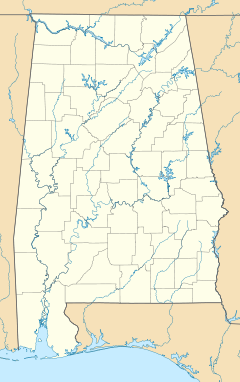- Conde-Charlotte House
-
Kirkbride House
Location: 104 Theater Street
Mobile, AlabamaCoordinates: 30°41′16.97″N 88°2′23.02″W / 30.6880472°N 88.0397278°WCoordinates: 30°41′16.97″N 88°2′23.02″W / 30.6880472°N 88.0397278°W Built: 1822-1849[2] Architect: Peter Hobart Architectural style: Federal, Greek Revival Governing body: Private NRHP Reference#: 73000363[1] Added to NRHP: 12 December 1973[3] The Conde-Charlotte House, also known as the Kirkbride House, is a historic house museum in Mobile, Alabama, United States. The earliest section of the building, the rear kitchen wing, was built in 1822. The main section of the house was added a few decades later and is two and a half floors. The entire structure is constructed of hand-made brick with a smooth stucco plaster over the exterior.[4]
Contents
History
The house had its beginnings in 1822 as Mobile's first courthouse and city jail, and was built between the southern bastions of Fort Condé.[2] The fort itself was in the process of being demolished at the time. In 1849 the site was purchased by Jonathan Kirkbride from Mount Holly in New Jersey and the old courthouse and jail were converted into a kitchen wing, attached to the newly built main house.[5] The residence would remain in the Kirkbride family until 1905, when it was purchased by B.J. Bishop.[4] The site was purchased by the Historic Mobile Preservation Society in 1940 and a partial restoration was undertaken. It was during this time that the outlines of four of the old jail cells were discovered in the kitchen wing. The restoration would later be completed by The National Society of the Colonial Dames of America.[2]
Description
The house was originally built in the Federal style and was later altered to reflect the Greek Revival style. It has a two-story portico on the front elevation featuring brick Doric columns on the lower level and wooden Corinthian columns on the upper level.
The house is 45 feet (13.7 m) wide at the front southern elevation, 72 feet (21.9 m) long at the eastern elevation, and 90 feet (27.4 m) long at the western elevation, including the carriage house. The ground floor is 10 feet (3.0 m) high from floor to ceiling and the upper story is 9 feet (2.7 m) high. The overall structure is brick with stucco, with the front upper portico, rear galleries, and trim in wood.[4]
Urban renewal
The Conde-Charlotte house and its surroundings became isolated from the rest of the city with the construction of Interstate 10 and urban renewal. Most of the surrounding neighborhood, one of the oldest in Mobile, was demolished to make way for the interstate project. The most notable section of the neighborhood that was destroyed was the early multi-storied townhouses of Bloodgood's Row along Monroe Street. The new construction left only a small one block section of Theatre, Monroe, and Saint Emanuel streets intact afterward, surrounded by a circle of interstate and its associated entrance and exit ramps. With the foundations of Fort Condé being discovered during tunnel construction, a replica fort was rebuilt on the old site after the George Wallace Tunnel was finished. The fort is now a backdrop to the Conde-Charlotte house. In recent years the city has made attempts to develop this area into "Fort Condé Village", which has seen the relocation and restoration of period appropriate buildings and the addition of brick streets and gas street lamps.
References
- ^ "Alabama: Mobile County". "Nationalhistoricalregister.com". http://www.nationalhistoricalregister.com/al/mobile/state2.html. Retrieved 2007-01-02.
- ^ a b c "Conde-Charlotte Museum House". "Conde-Charlotte Museum House (Official Site)". http://www.angelfire.com/al2/condecharlotte/. Retrieved 2007-01-02.
- ^ "National Register Information System". National Register of Historic Places. National Park Service. 2008-03-06. http://nrhp.focus.nps.gov/natreg/docs/All_Data.html.
- ^ a b c "Jonathan Kirkbride House". "Library of Congress: Historic American Buildings Survey". http://hdl.loc.gov/loc.pnp/hhh.al0497. Retrieved 2007-01-02.
- ^ Hammond, Ralph. Ante-Bellum Mansions of Alabama., page 172. New York: Architectural Book Publishers, 1951. ISBN 0517020750
External links
- Conde-Charlotte House - official site
Mobile, Alabama Culture Azalea Trail Maids · Bayfest · Mardi Gras · Mobile Carnival Museum · Mobile Museum of Art · Mobile Opera · Mobile Symphony Orchestra · Mystic society · People from Mobile · Saenger Theatre
History and tourism National Register of Historic Places listings · Africatown · Barton Academy · Battleship Memorial Park · Bellingrath Gardens and Home · Bragg-Mitchell Mansion · Cathedral Basilica of the Immaculate Conception · Catholic Cemetery · Church Street Graveyard · Clotilde · Conde-Charlotte House · Convent and Academy of the Visitation · Fort Conde · Government Street Presbyterian Church · Gulf, Mobile, and Ohio Passenger Terminal · History of Mobile · Magnolia Cemetery · Mobile Bay · Mobile Botanical Gardens · Mobile-Tensaw River Delta · Most Pure Heart of Mary Catholic Church · Museum of Mobile · National African American Archives and Museum · Oakleigh · Richards DAR House · USS Alabama (BB-60) · USS Drum (SS-228)Parks U.S. National Register of Historic Places Topics Lists by states Alabama • Alaska • Arizona • Arkansas • California • Colorado • Connecticut • Delaware • Florida • Georgia • Hawaii • Idaho • Illinois • Indiana • Iowa • Kansas • Kentucky • Louisiana • Maine • Maryland • Massachusetts • Michigan • Minnesota • Mississippi • Missouri • Montana • Nebraska • Nevada • New Hampshire • New Jersey • New Mexico • New York • North Carolina • North Dakota • Ohio • Oklahoma • Oregon • Pennsylvania • Rhode Island • South Carolina • South Dakota • Tennessee • Texas • Utah • Vermont • Virginia • Washington • West Virginia • Wisconsin • WyomingLists by territories Lists by associated states Other  Category:National Register of Historic Places •
Category:National Register of Historic Places •  Portal:National Register of Historic PlacesCategories:
Portal:National Register of Historic PlacesCategories:- National Register of Historic Places in Mobile, Alabama
- Museums in Mobile, Alabama
- Historic house museums in Alabama
- Houses on the National Register of Historic Places in Alabama
- Greek Revival architecture in Alabama
- Houses in Mobile, Alabama
Wikimedia Foundation. 2010.




