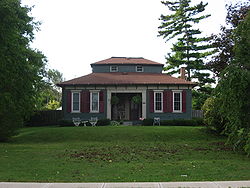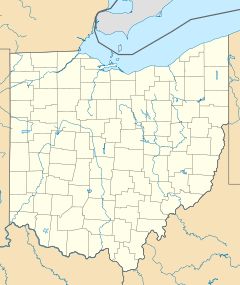- Monitor House
-
Monitor House
 Front of the house
Front of the houseLocation: 375 W. Main St., St. Paris, Ohio Coordinates: 40°7′45″N 83°58′2″W / 40.12917°N 83.96722°WCoordinates: 40°7′45″N 83°58′2″W / 40.12917°N 83.96722°W Area: 1.5 acres (0.61 ha) Built: 1860 Architectural style: Monitor Style Governing body: Private NRHP Reference#: 74001408[1] Added to NRHP: May 2, 1974 The Monitor House is a historic house in St. Paris, Ohio, United States. Located along West Main Street, it is a square brick structure resting on a foundation of stone and covered with an asphalt roof.[2] Although the house is primarily one story tall, it is built around a 1 1⁄2-story square clerestory.[3]
The house was constructed circa 1860, although its precise date of erection — as well as the names of its first owner and its designer — is unknown. Its five-bay, 30 feet (9.1 m)-long exterior is decorated with cornices around the window lintels. Inside, the rooms open onto a central hallway that concludes with a stairway to the second floor of the central part of the house.[3]
In 1974, the Monitor House was listed on the National Register of Historic Places because of its unusual architecture.[1] Only two or three monitor houses, featuring an elevated center, are known to exist in Ohio, and the one in St. Paris is architecturally the most well-preserved;[3] consequently, it is considered historically significant statewide.[2] In contrast, a similar monitor house in Chillicothe, known as "Tanglewood," is only considered locally significant.[4] It was the first of over thirty places in Champaign County to be listed on the National Register.[1]
See also
- Josiah Quincy House, a monitor house in Massachusetts
References
- ^ a b c "National Register Information System". National Register of Historic Places. National Park Service. 2009-03-13. http://nrhp.focus.nps.gov/natreg/docs/All_Data.html.
- ^ a b Monitor House, Ohio Historical Society, 2007. Accessed 2010-05-12
- ^ a b c Owen, Lorrie K., ed. Dictionary of Ohio Historic Places. Vol. 1. St. Clair Shores: Somerset, 1999, 119.
- ^ Tanglewood, Ohio Historical Society, 2007. Accessed 2010-07-12
National Register of Historic Places in Champaign County, Ohio Historic districts Mechanicsburg Commercial Historic District | Scioto Street Historic District | Urbana Monument Square Historic District

Other properties Maj. John C. Baker House | Barr House | Henry Burnham House | Church Of Our Savior | Dr. Clark House | William Culbertson House | Demand-Gest House | Hamer's General Store | Norvall Hunter Farm | Kimball House | Kiser Mansion | Lowler's Tavern | Magruder Building | Masonic Temple | Mechanicsburg Baptist Church | Monitor House | Dr. Adam Mosgrove House | Mt. Tabor Church Building, Cemetery and Hitching Lot | Dr. Ninchelser House | Nutwood Place | Carl Potter Mound | Richards-Sewall House | St. Michael Catholic Church | St. Paul AME Church | Second Baptist Church | United Methodist Church | Urbana College Historic Buildings | Village Hobby Shop | John Q.A. Ward House
Formerly listed Levi Rathburn House
U.S. National Register of Historic Places Topics Lists by states Alabama • Alaska • Arizona • Arkansas • California • Colorado • Connecticut • Delaware • Florida • Georgia • Hawaii • Idaho • Illinois • Indiana • Iowa • Kansas • Kentucky • Louisiana • Maine • Maryland • Massachusetts • Michigan • Minnesota • Mississippi • Missouri • Montana • Nebraska • Nevada • New Hampshire • New Jersey • New Mexico • New York • North Carolina • North Dakota • Ohio • Oklahoma • Oregon • Pennsylvania • Rhode Island • South Carolina • South Dakota • Tennessee • Texas • Utah • Vermont • Virginia • Washington • West Virginia • Wisconsin • WyomingLists by territories Lists by associated states Other Categories:- Houses completed in 1860
- Buildings and structures in Champaign County, Ohio
- Houses on the National Register of Historic Places in Ohio
- U.S. Route 36
Wikimedia Foundation. 2010.

