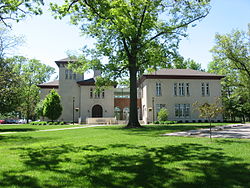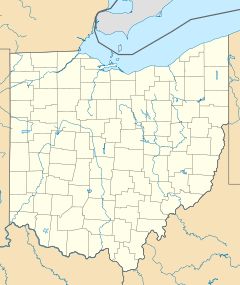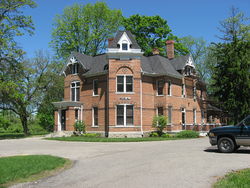- Urbana College Historic Buildings
-
Urbana College Historic Buildings
 Bailey (left) and Barclay (right) Halls
Bailey (left) and Barclay (right) HallsLocation: College Way, Urbana, Ohio Coordinates: 40°6′8.4″N 83°45′43.2″W / 40.102333°N 83.762°WCoordinates: 40°6′8.4″N 83°45′43.2″W / 40.102333°N 83.762°W Area: 11 acres (4.5 ha) Built: 1856 Architect: W. Russel West Architectural style: Italian Villa, Greek Revival Governing body: Private NRHP Reference#: 80002952[1] Added to NRHP: October 3, 1980 The Urbana College Historic Buildings are a historic district on the campus of Urbana University in Urbana, Ohio, United States. Composed of three nineteenth-century buildings, the district includes the oldest structures on the university's campus.
Contents
University history
In 1849, members of the Church of the New Jerusalem in Urbana proposed the establishment of an institution of higher education in their city. Local individuals soon donated land and money for the construction of buildings, and the Ohio General Assembly issued a charter on March 7, 1850.[2]:346 The cornerstone for the college's first building was laid in June of 1851; it was finished in 1853, and the first classes were soon assembled.[3]:1
Historic buildings
Bailey Hall
Upon its completion in 1853, the college's original building was named "Bailey Hall" in honor of Francis Bailey, the first American publicly to espouse the teachings of Emanuel Swedenborg. Built of brick,[3]:1 Bailey is an Italianate structure that rests on a stone foundation and is topped with a hip roof. Among its most prominent architectural features are a tower, massive arched double doors, and many casement windows.[3]:3 At the time of construction, Bailey Hall included a central hall, classrooms, and a library; it was expanded in 1875 with the addition of a chemistry laboratory and offices for the university president.[2]:347 Its appearance changed in 1915 with the addition of a new roof and the placement of stucco over the original bricks.[3]:2
Oak Hall
Soon after the completion of Bailey Hall, a dormitory became necessary, and "College Hall" was built to house the students.[2]:347 The expenses of constructing this building — later called "Oak Hall" — were largely paid by J. Young Scammon, a member of the university's board of trustees and a wealthy Chicago businessman. Finished in 1856,[3]:1 Oak Hall was expanded with the addition of a third story in 1874,[2]:347 and it was refurbished with a new floor and roof in 1915. In order to restore the building to its original condition, major repairs were conducted in the spring of 1974, along with the removal of historically insensitive additions and the construction of a new entrance in the style of the original structure.[3]:2
Based on a stone foundation, Oak Hall is a square brick structure built in the Greek Revival style of architecture. Four bays on each side, Oak is distinguished by architectural features such as corbelling on each bay, prominent capitals on the pilasters, and a large dormer window in the hip roof. The building has been modified by the addition of a small two-story wing with a massive chimney around the beginning of the twentieth century.[3]:4
Barclay Hall
In 1883, continued expansion necessitated the erection of a second classroom building. Named "Barclay Hall," this structure included space for a lecture hall, a museum, and scientific classrooms. Because Barclay was placed just 30 feet (9.1 m) away from Bailey, the two buildings were soon connected by an arcade of brick that soon became a campus landmark. Although the building was heavily damaged by a 1920, it was soon restored to its pre-fire state.[3]:2 Like the other two structures, Barclay is a squarish building with three bays per side, and it is covered with a hip roof. Among its most distinctive features are its many multi-part windows; although narrow, they are larger than those of Bailey, and they are typically arranged in groups of two or three.[3]:3
Historic recognition
In 1980, the Urbana College Historic Buildings were listed on the National Register of Historic Places.[1] Their designation as a historic district was due primarily to their place in local history:[4] Urbana University was one of a large number of religious colleges founded in Ohio during the middle of the nineteenth century. Unlike the large majority of these schools, Urbana has continued in existence to the present. As the oldest buildings on the campus, Bailey, Oak, and Barclay Halls are important as typical buildings of the many nineteenth-century religious colleges.[3]:1 Another building on campus, Browne Hall, is of similar age; however, it was not included in the historic district because of its location,[3]:3 as it sits on the northeastern edge of the campus.[5]
References
- ^ a b "National Register Information System". National Register of Historic Places. National Park Service. 2009-03-13. http://nrhp.focus.nps.gov/natreg/docs/All_Data.html.
- ^ a b c d Ogden, John W. The History of Champaign County, Ohio. Chicago: Beers, 1881.
- ^ a b c d e f g h i j k National Register of Historic Places Inventory/Nomination: Urbana College Historic Buildings. National Park Service, n.d.
- ^ Urbana College Historic Buildings, Ohio Historical Society, 2007. Accessed 2010-06-11.
- ^ Gannon, L.S. Ohio Historic Inventory Nomination: Browne Hall. Ohio Historical Society, May 1977.
External links
National Register of Historic Places in Champaign County, Ohio Historic districts Mechanicsburg Commercial Historic District | Scioto Street Historic District | Urbana Monument Square Historic District

Other properties Maj. John C. Baker House | Barr House | Henry Burnham House | Church Of Our Savior | Dr. Clark House | William Culbertson House | Demand-Gest House | Hamer's General Store | Norvall Hunter Farm | Kimball House | Kiser Mansion | Lowler's Tavern | Magruder Building | Masonic Temple | Mechanicsburg Baptist Church | Monitor House | Dr. Adam Mosgrove House | Mt. Tabor Church Building, Cemetery and Hitching Lot | Dr. Ninchelser House | Nutwood Place | Carl Potter Mound | Richards-Sewall House | St. Michael Catholic Church | St. Paul AME Church | Second Baptist Church | United Methodist Church | Urbana College Historic Buildings | Village Hobby Shop | John Q.A. Ward House
Formerly listed Levi Rathburn House
U.S. National Register of Historic Places Topics Lists by states Alabama • Alaska • Arizona • Arkansas • California • Colorado • Connecticut • Delaware • Florida • Georgia • Hawaii • Idaho • Illinois • Indiana • Iowa • Kansas • Kentucky • Louisiana • Maine • Maryland • Massachusetts • Michigan • Minnesota • Mississippi • Missouri • Montana • Nebraska • Nevada • New Hampshire • New Jersey • New Mexico • New York • North Carolina • North Dakota • Ohio • Oklahoma • Oregon • Pennsylvania • Rhode Island • South Carolina • South Dakota • Tennessee • Texas • Utah • Vermont • Virginia • Washington • West Virginia • Wisconsin • WyomingLists by territories Lists by associated states Other Categories:- Historic districts in Ohio
- Buildings and structures completed in 1853
- Buildings and structures completed in 1856
- Buildings and structures completed in 1883
- Greek Revival architecture in Ohio
- Italianate architecture in Ohio
- Schools on the National Register of Historic Places in Ohio
- University and college academic buildings in the United States
- Urbana, Ohio
- Buildings and structures in Champaign County, Ohio
Wikimedia Foundation. 2010.


