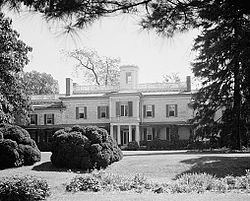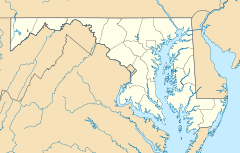- Doughoregan Manor
-
Doughoregan Manor
 Doughoregan Manor, 1936
Doughoregan Manor, 1936Location: Manor Lane, Ellicott City, Maryland Coordinates: 39°16′36″N 76°53′35″W / 39.27667°N 76.89306°WCoordinates: 39°16′36″N 76°53′35″W / 39.27667°N 76.89306°W Built: 1766 Architect: Unknown Architectural style: Greek Revival Governing body: Private NRHP Reference#: 71000376[1] Added to NRHP: November 11, 1971 Doughoregan Manor is a mansion located on Manor Lane near Ellicott City, Maryland, USA. It was designated a National Historic Landmark on November 11, 1971.
Contents
History
From 1766 to 1832, Doughoregan Manor was the country home of Charles Carroll of Carrollton, last surviving signer of the Declaration of Independence. He lies buried in the chapel attached to the north end of the mansion. "Doughoregan" was a family estate in Ireland. The Georgian brick plantation house, built by Carroll's father around 1727, was enlarged and remodeled by his grandson in the 1830s in the Greek Revival style. In its current configuration it is a brick, two-storied, U-shaped building. The roof is in gabled sections, some with balustraded decks, and in the center is an octagonal cupola. The front center entrance has a one-story tetrastyle Doric portico and is similar to the rear portico. The chapel and kitchen are attached to the main block by hyphens.
The private chapel was built at a time when founding Roman Catholic parish churches was prohibited in the colony. The chapel served as the primary meeting place for the local Catholic community until as late as 1855 when nearby parishes were founded. The chapel continued to be open to the public on Sunday mornings for Mass until the 1990s, when the family discontinued the practice due to overcrowding.
Members of the Carroll family still own and live in the manor, which sits at the center of a 892 acres (3.61 km2; 1.394 sq mi) estate. In the late 1990s a family member observed, "Only God, the Indians and the Carrolls have owned this land." The estate and Manor Lane are closed to the public.
Development Plans
In an attempt to keep the majority of the property in the hands of the Carroll family for future generations, the owners of the estate struck a deal in 2008 with Erickson Retirement Communities to sell 150 acres (0.61 km2; 0.23 sq mi) with the option to sell an additional 38 acres (0.15 km2; 0.059 sq mi) in the future,[2] but in June 2009 it was announced that the entire deal had fallen through, leaving the Carrolls back where they started, in a precarious financial situation.[3][4] According to Camilla Carroll, co-owner of the estate, "There is no money now to restore anything, and historic buildings are falling down as we speak".[5]
In addition, 36 acres (0.15 km2; 0.056 sq mi) may be donated to the county for parkland in order for the Carrolls to take advantage of the county's agricultural preservation program, which would protect 500 acres (2.0 km2) of their estate.[6]
On 23 July 2010 members of the Howard County Council, sitting as the zoning board, unanimously approved a plan to rezone 200 acres of Doughoregan Manor. The zoning change will allow more than 300 single-family homes to be built on the east side of the property. Earlier in the year the council approved an extension of the public water and sewer system to the development.[7] On 8 October 2010 a man who lives on the eastern edge of Doughoregan filed a petition in circuit court for judicial review of the zoning decision.[8]
Description
The house was originally a 1½ story brick house with a gambrel roof. A detached brick chapel stood to the north while a brick kitchen stood to the south. The dependent buildings were incorporated into the main structure in the 1830s by Charles Carroll V, raising the main house's roof to make a two-story structure. The new roof was topped by a balustraded deck with an octagonal cupola. The front (east) facade gained a one-story portico with doric columns. A similar portico to the read was built with a room above, while a marble-floored veranda with iron columns extended to each side. The chapel's roof was raised and it was joined to the main house by a two story passage, as was the kitchen. The work resulted in a Palladian style five-part house extending almost 300 feet (91 m).[9]
The house's interior has a center hall plan, with the paneled main hall extending the full depth of the house. Stairs are located in a small side hall on the north side. A library, large parlor, small parlor and dining room occupy the first floor, with bedrooms on the second.[9]
References
- ^ "National Register Information System". National Register of Historic Places. National Park Service. 2007-01-23. http://nrhp.focus.nps.gov/natreg/docs/All_Data.html.
- ^ Columbia Flyer
- ^ Erickson drops deal to buy part of Carroll property accessed September 5, 2009
- ^ Doughoregan future in flux after failed deal accessed September 5, 2009
- ^ Erickson drops deal to buy part of Carroll property
- ^ Doughoregan future in flux after failed deal
- ^ Breitenbach, Sarah (23 July 2010). "Howard County zoning board approves Doughoregan Manor plan". Howard County Times (10750 Little Patuxent Parkway, Columbia, MD 21044: Patuxent Publishing). http://www.explorehoward.com/news/73503/howard-county-council-approves-doughoregan-manor-plan/. Retrieved 21 November 2010.
- ^ Carson, Larry (12 October 2010). "Doughoregan Manor rezoning challenged". The Baltimore Sun. http://articles.baltimoresun.com/2010-10-12/news/bs-md-ho-doughoregan-20101012_1_rezoning-zoning-decision-county-zoning-board. Retrieved 21 November 2010.
- ^ a b Snell, Charles W. (May 21, 1971). "National Register of Historic Places Inventory Nomination: Doughoregan Manor". National Park Service. http://pdfhost.focus.nps.gov/docs/NHLS/Text/71000376.pdf. Retrieved March 20, 2009.
External links and references
- The Plan for Doughoregan Manor, 2010
- For images, go to the Library of Congress Prints & Photographs Online Catalog, and search for Doughoregan Manor.
- Doughoregan Manor NHL information
- Preservation Howard County: Manor's Legacy on the Line
- Preservation Howard County: St. Louis Church
- Doughoregan Manor, Howard County, including photo in 1936, at Maryland Historical Trust
- Doughoregan Manor, Manorhouse Road, Ellicott City vicinity, Howard County, MD: 16 photos, 1 data page, at Historic American Building Survey
- Doughoregan Manor, Barn, Manorhouse Road, Ellicott City vicinity, Howard County, MD: 5 photos, 1 data page, at Historic American Building Survey
- Benefits of Doughoregan Manor deal cited, Howard County Times
U.S. National Register of Historic Places in Maryland Lists by county Allegany • Anne Arundel • Baltimore County • Calvert • Caroline • Carroll • Cecil • Charles • Dorchester • Frederick • Garrett • Harford • Howard • Kent • Montgomery • Prince George's • Queen Anne's • Somerset • St. Mary's • Talbot • Washington • Wicomico • Worcester

Lists by city Other lists Keeper of the Register • History of the National Register of Historic Places • Property types • Historic district • Contributing property Categories:- 1727 architecture
- Houses on the National Register of Historic Places in Maryland
- Howard County, Maryland landmarks
- National Historic Landmarks in Maryland
- Carroll family residences
- Houses in Howard County, Maryland
Wikimedia Foundation. 2010.

