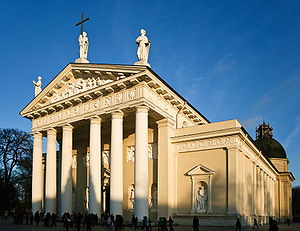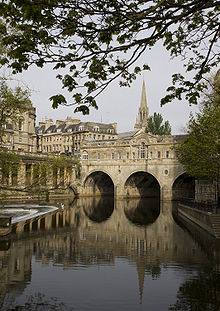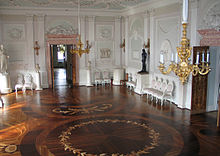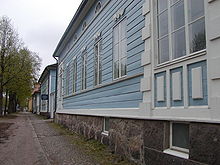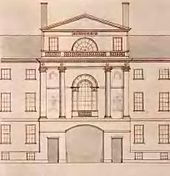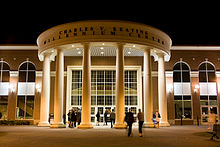- Neoclassical architecture
-
Neoclassical architecture was an architectural style produced by the neoclassical movement that began in the mid-18th century, manifested both in its details as a reaction against the Rococo style of naturalistic ornament, and in its architectural formulas as an outgrowth of some classicizing features of Late Baroque. In its purest form it is a style principally derived from the architecture of Classical Greece and the architecture of the Italian architect Andrea Palladio. In form, Neoclassical architecture emphasizes the wall rather than chiaroscuro and maintains separate identities to each of its parts.
Contents
- 1 Origins
- 2 Characteristics
- 3 Regional trends
- 4 Interior design
- 5 Late phase
- 6 Neoclassicism today
- 7 See also
- 8 References
- 9 Further reading
- 10 External links
Origins
Siegfried Giedion, whose first book (1922) had the suggestive title Late Baroque and Romantic Classicism, asserted later,[1] "The Louis XVI style formed in shape and structure the end of late baroque tendencies, with classicism serving as its framework." In the sense that neoclassicism in architecture is evocative and picturesque, a recreation of a distant, lost world, it is, as Giedion suggests, framed within the Romantic sensibility.
Intellectually Neoclassicism was symptomatic of a desire to return to the perceived "purity" of the arts of Rome, to the more vague perception ("ideal") of Ancient Greek arts and, to a lesser extent, 16th-century Renaissance Classicism, which was also a source for academic Late Baroque architecture.
Many early 19th-century neoclassical architects were influenced by the drawings and projects of Étienne-Louis Boullée and Claude Nicolas Ledoux. The many graphite drawings of Boullée and his students depict spare geometrical architecture that emulates the eternality of the universe. There are links between Boullée's ideas and Edmund Burke's conception of the sublime. Ledoux addressed the concept of architectural character, maintaining that a building should immediately communicate its function to the viewer: taken literally such ideas give rise to "architecture parlante".
There is an anti-Rococo strain that can be detected in some European architecture of the earlier 18th century, most vividly represented in the Palladian architecture of Georgian Britain and Ireland, but also recognizable in a classicizing vein of Late Baroque architecture in Paris (Perrault's east range of the Louvre), in Berlin, and even in Rome, in Alessandro Galilei's facade for S. Giovanni in Laterano. It is a robust architecture of self-restraint, academically selective now of "the best" Roman models, which were increasingly available for close study through the medium of architectural engravings of measured drawings of surviving Roman architecture.
Characteristics
High neoclassicism was an international movement. Though neoclassical architecture employs the same classical vocabulary as Late Baroque architecture, it tends to emphasize its planar qualities, rather than sculptural volumes. Projections and recessions and their effects of light and shade are more flat; sculptural bas-reliefs are flatter and tend to be enframed in friezes, tablets or panels. Its clearly articulated individual features are isolated rather than interpenetrating, autonomous and complete in themselves.
International neoclassical architecture was exemplified in Karl Friedrich Schinkel's buildings, especially the Old Museum in Berlin, Sir John Soane's Bank of England in London and the newly built White House and Capitol in Washington, DC in the United States. The Scots architect Charles Cameron created palatial Italianate interiors for the German-born Catherine II the Great in St. Petersburg.
Italy clung to Rococo until the Napoleonic regimes brought the new archaeological classicism, which was embraced as a political statement by young, progressive, urban Italians with republican leanings.
Regional trends
Spain
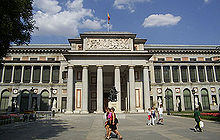 Prado Museum in Madrid, by Juan de Villanueva
Prado Museum in Madrid, by Juan de Villanueva
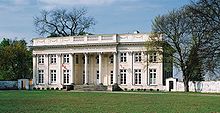 Marynka's Palace in Puławy (1790-1794) by Christian Piotr Aigner
Marynka's Palace in Puławy (1790-1794) by Christian Piotr Aigner
Spanish Neoclassicism counted with the figure of Juan de Villanueva, who adapted Burke's achievements about the sublime and the beauty to the requirements of Spanish clime and history. He built the Prado Museum, that combined three programs- an academy, an auditorium and a museum- in one building with three separated entrances. This was part of the ambitious program of Charles III, who intended to make Madrid the Capital of Art and Science. Very close to the museum, Villanueva built the Astronomical Observatory. He also designed several summer houses for the kings in El Escorial and Aranjuez and reconstructed the Major Square of Madrid, among other important works. Villanuevas´ pupils expanded the Neoclassical style in Spain.
Polish-Lithuanian Commonwealth
Main article: Neoclassical architecture in PolandThe center of Polish classicism was Warsaw under the rule of the last Polish king Stanisław August Poniatowski. Vilnius University was another important center of the Neoclassical architecture in the Eastern Europe, led by notable professors of architecture Marcin Knackfus, Laurynas Gucevičius and Karol Podczaszyński. The style was expressed in the main public buildings, such as the University's Observatory, Vilnius Cathedral and it town hall. The best known architects and artists, who worked in Polish-Lithuanian Commonwealth were Dominik Merlini, Jan Chrystian Kamsetzer, Szymon Bogumił Zug, Jakub Kubicki, Antonio Corazzi, Efraim Szreger, Christian Piotr Aigner and Bertel Thorvaldsen.
Interior design
Indoors, neoclassicism made a discovery of the genuine Roman interior, inspired by the rediscoveries at Pompeii and Herculaneum, which had started in the late 1740s, but only achieved a wide audience in the 1760s, with the first luxurious volumes of tightly-controlled distribution of Le Antichità di Ercolan. The antiquities of Herculaneum showed that even the most classicizing interiors of the Baroque, or the most "Roman" rooms of William Kent were based on basilica and temple exterior architecture, turned outside in: pedimented window frames turned into gilded mirrors, fireplaces topped with temple fronts, now all looking quite bombastic and absurd. The new interiors sought to recreate an authentically Roman and genuinely interior vocabulary, employing flatter, lighter motifs, sculpted in low frieze-like relief or painted in monotones en camaïeu ("like cameos"), isolated medallions or vases or busts or bucrania or other motifs, suspended on swags of laurel or ribbon, with slender arabesques against backgrounds, perhaps, of "Pompeiian red" or pale tints, or stone colors. The style in France was initially a Parisian style, the "Goût grec" ("Greek taste") not a court style. Only when the young king acceded to the throne in 1774 did Marie Antoinette, his fashion-loving Queen, bring the "Louis XVI" style to court.
Late phase
From about 1800 a fresh influx of Greek architectural examples, seen through the medium of etchings and engravings, gave a new impetus to neoclassicism that is called the Greek Revival. Neoclassicism continued to be a major force in academic art through the 19th century and beyond— a constant antithesis to Romanticism or Gothic revivals— although from the late 19th century on it had often been considered anti-modern, or even reactionary, in influential critical circles. By the mid-19th century, several European cities – notably St Petersburg, Athens, Berlin and Munich – were transformed into veritable museums of Neoclassical architecture.
United States of America
In the new republic, Robert Adam's neoclassical manner was adapted for the local late 18th and early 19th-century style, called "Federal architecture". One of the pioneers of this style was English-born Benjamin Henry Latrobe, who is often noted as America's first professional architect and the father of American architecture. The Baltimore Basilica, the first Roman Catholic Cathedral in the United States, is considered by many experts to be Latrobe's masterpiece.
The widespread use of neoclassicism in American architecture, as well as by French revolutionary regimes, and the general tenor of rationalism associated with the movement, all created a link between neoclassicism and republicanism and radicalism in much of Europe. The Gothic Revival can be seen as an attempt to present a monarchist and conservative alternative to neoclassicism.
In later 19th-century American architecture, neoclassicism was one expression of the American Renaissance movement, ca 1880-1917. Its last manifestation was in Beaux-Arts architecture (1885–1920), and its very last, large public projects in the United States were the Lincoln Memorial (1922), the National Gallery in Washington, D.C. (1937), and the American Museum of Natural History's Roosevelt Memorial (1936).
Today there is a growing movement toward a revival of Classical Architecture as evidenced by the groups such as The Institute of Classical Architecture and Classical America.[2] The School of Architecture at the University of Notre Dame, currently teaches a fully Classical curriculum.[3]
Neoclassical Architecture in Washington D.C and Virginia
Neoclassical architecture is the reflection of Greek and Roman artistic styles in various institutions and public works. This is most evident throughout Washington D.C. and Virginia in the United States of America.
Key Concepts
- Neoclassicism: the revived interest in classical ideals and forms that influenced European and American society through thought, politics and fine arts during the 18th and 19th century.[4] This term refers to the art forms created after but inspired by ancient time. This period derives from the Classicism movement.[5]
- Classicism: the period in which Greek and Roman principles and styles were reflected in society.
Nonetheless, do not mistake the two periods as interchangeable terms. Classicism refers to the art with produced in antiquity or inspired by it afterwards while Neoclassicism always refers to the art inspired by ancient times, but created later.[4]
History
The Neoclassical period emerged as a response to the birth of a new nation. In 1783, the devastating American Revolution ends and the construction of a new nation begins. The Founding Fathers, especially Thomas Jefferson looked towards inspiration that will define the liberated nation.[6] They turned their heads towards ancient Rome. The creation of a national identity lasted about a century.[7]
Neoclassicism emerged after the discoveries of ancient Roman cities like Herculaneum and Pompeii.[6] So, before Neoclassicism reached America, it flourished in Europe. Due to the close ties with Britain and London (which had stimulated interest in neoclassical taste), Neoclassicism became a transatlantic phenomenon that spread across the ocean.[6]
Examples of Neoclassical architecture are in almost every major city in the United States.[7]
Ancient Roman Influence
The Roman legacy has survived since its founding in 753 BCE until now through architecture, more specifically, public works. Roman architecture greatly influenced the design of various significant institutions in the Western World especially in the United States of America (Washington D.C and Virginia). American architects were inspired by Neoclassicism because of the aesthetic purposes, political motives and the intellectual movement. The Founding Fathers hoped to create a national identity to bind the new republic and its citizens through architecture.[7] Also, the architects wanted to make the analogy between the young nation and imperial Rome, especially in the designs of government buildings.[7]
Political
In ancient Rome, politics were a combination of democracy and a republic.[8] The Romans used the idea of checks and balances with 3 branches of government (Executive (government), Legislative and Judicial).[9] The Romans also developed principles of justice, law and liberty.[10] This ancient political system lasted almost 482 years; it had a long life.[10]
As a result of this success, the Founding Fathers looked towards Greece and Rome for political inspiration.[6] The Roman principles became American principles and the first Articles in the American Constitution are based solely on the establishment of those three branches in American politics. Ultimately, American architects and politicians wanted to reflect the longevity and success of Roman politics in their own, but also in their public institutions where political activities take place. Classical forms suggested democratic values which was considered essential components in the development of the nation.[6]
Aesthetic
In Roman architecture, public works can be described by their simplicity of geometric forms and grandeur of scale along with dramatic use of columns and common use of blank walls.[6] Besides political inspiration, America wanted to build a country that was as visually appealing as ancient Rome.
American architects also wanted the buildings of the new republic to be breath-takingly beautiful while expressing a quiet, serene grandeur. The order, simplicity, clarity and reason of a free nation were beautifully reflected in society because the monuments expressed such characteristics in themselves too.[6] Appreciation of beauty was also viewed as a vital component in the creation of the United States.[6]
Intellectual
Ancient Romans believed in reason and order.[6] Not only were American politics influenced but also their ideals as well. Consequently, those neoclassical ideals permeated American art and architecture. The neoclassical architecture suggested learning and moral virtue: other valuable and necessary components to the growth of America as a republic.[6]
Notable Examples
In Washington:
- United States Capitol Building
A government building where Congress holds its meetings. It was built from 1792-1830 with the designs of William Thornton, Benjamin Latrobe and Charles Bulfinch.[11] This public work is definitely an example of 19th century neoclassical architecture. The exterior is made entirely of marble.[12] Additionally, the institution was based on the Corinthian order (one of three styles of columns along with Doric and Ionic) which is characterized to be the most ornate with slender columns decorated with acanthus leaves and scrolls.[13] In the center lies an iron-cast dome. The interior is lined with smooth walls and vaults.[11] Also, a prominent figure is represented amongst Roman figures on the ceiling of the dome. The Apotheosis of Washington depicts Roman gods and goddesses with George Washington and other American heroes.[13]
Thomas Jefferson even wrote that the building “captivated the eyes and judgement of all as to leave no doubt…of its preference over all which have been produced…It is simple, noble beautiful, excellently distributed and moderate in size.”[13]
The Capitol building is an example of the grandiose institution; the design of this building followed the neoclassical style thus implying the political ideals of ancient Rome as well.
A monument dedicated to remember Thomas Jefferson, the 3rd President of the United States and one of the nation’s Founding Fathers who drafted the Declaration of Independence.[14] The design for this edifice drew inspiration from the Pantheon in Rome.[15]
Some features include: the signature round dome, the circular colonnade, and Corinthian order.[15] The memorial has virtually the same porch with only slight proportional differences. Jefferson is the prominent figure is incorporated which is like how ancient Romans publicly displayed statues of their various gods and goddesses.[15]
In Virginia:
- Monticello (second version)
After Jefferson’s time in France, he reconstructed his house, Monticello, built from 1768 until 1809 (between the first and second versions).[16] It is considered one of the “finest examples of the early Classical Revival architecture style in the United States”.[16] Jefferson envisioned his home to be monumentalized. The house was expanded ; the entrance hall was replaced and each floor doubled in size.[16] The windows of the first and second floor are encased in long frames to imply the illusion of the building only having one story; it gives the impression that the house is colossal.[16] Jefferson went to great lengths to make his home a symbol of and architectural movement away from English tradition. There were classical characteristics as well, such as the portico and an octagonal dome and simply columns.[17]
In 1987, this home was selected to be a World Heritage site by UNESCO.[18]
The Monticello demonstrates Jefferson’s passion of neoclassicism and his efforts to represent the style even in his own home.
Designed by Thomas Jefferson, he refused to use traditional designs. He called this institution an “academic village” and from a bird’s-eye view, the university looks like three sides of a rectangle.[16] The “village” was created to provide a space of shared learning and for the students to pursuer “life of the mind”.[19]
On one side of the campus, there is yet another Pantheon inspired rotunda (a round building with a dome) that housed the library.[20] This building represented the enlightenment of the human mind.[20] On the adjacent dies were two rows of five separate pavilions.[16] Each pavilion was for one professor and discipline in the university; they were all unique in itself.[21] A portico connected each pavilion.[20]
Jefferson wanted the university to be based on the “illimitable freedom of the human mind”.[21] This is an example of how classical ideals were reflected from an architectural piece.
This government institution was also designed by Thomas Jefferson himself and began construction in 1785.[22] The state building was based on the Roman Maison Carrée in Nimes, France, a temple dedicated to Lucius and Gaius Caesar, the adopted sons of Augustus.[23] This edifice is the first building to be directly based on an ancient temple.[23] Like many of the other examples, the columns were built in Corinthian order.[23] There is also a portico that surrounds the building with columns at regular intervals eventually connecting with pilasters, rectangular columns projecting from the walls.[23]
This state building also demonstrates the desire to reflect styles of ancient Roman institutions in order to visually represent the valued beliefs of antiquity
List of other architectural institutions (throughout America)
- Washington Monument (Washington, D.C.)
- White House (Washington, D.C.)
- Massachusetts State House (Boston, Massachusetts)
- Tontine Crescent (Boston, Massachusetts)
- Washington Arch (New York, New York)
- Beacon Hill Memorial Column (Boston, Massachusetts)
- Second Bank of the United States (Philadelphia, Pennsylvania)
- Bank of Pennsylvania (Philadelphia, Pennsylvania)
- Philadelphia Stock Exchange (Philadelphia, Pennsylvania)
- Monumental Church (Richmond, Virginia)
- Virginia State Penitentiary (Richmond, Virginia)
- Baltimore Basilica (Baltimore, Maryland)
See also
- Neoclassicism
- Roman architecture
- United States Capitol Building
- Jefferson Memorial
- Monticello
- Thomas Jefferson
- Charles Bulfinch
- Benjamin Latrobe
The Union of Soviet Socialist Republics
Main article: Stalinist architectureThe Shanghai International Convention Centre, a prominent example of Soviet neoclassical architecture in the People's Republic of China
In the Soviet Union (1917–1991), neoclassical architecture was very popular among the political elite, as it effectively expressed state power, and a vast array of neoclassical building was erected all over the country. Soviet architects sometimes tended to over-use the elements of classical architecture, resulting in gaudy-looking buildings, which rendered Soviet neoclassical architecture the derogatory epithet "wedding cake-architecture." The Soviet neoclassical architecture was also exported to other members of the Soviet bloc and other socialist countries. Examples of this include the Palace of Culture and Science, Warsaw, Poland and the Shanghai International Convention Centre in Shanghai, the People's Republic of China.
Great Britain
In Britain, the writings of Albert Richardson were responsible for reawakening an interest in pure neoclassical design in the early 20th century. Vincent Harris, Bradshaw Gass & Hope and Percy Thomas were among those who designed public buildings in the neoclassical style in the interwar period. In the British Raj in India, Sir Edwin Lutyens' monumental city planning for New Delhi marked the sunset of neoclassicism. In Scotland and the north of England, where the Gothic Revival was less strong, architects continued to develop the neoclassical style of William Henry Playfair. The works of Cuthbert Brodrick and Alexander Thomson show that by the end of the 19th century the results could be powerful and eccentric.
The Third Reich
Main article: Nazi architectureNeoclassical architecture was the preferred style by the leaders of the National Socialist movement in the Third Reich, especially admired by Adolf Hitler himself. Hitler commissioned his favourite architect, Albert Speer, to plan a re-design of Berlin as a city comprising imposing neoclassical structures, which would be renamed as Welthauptstadt Germania, the centrepiece of Hitler's Thousand Year Reich. These plans never came to fruition due to the eventual downfall of Nazi Germany and the suicide of its leader.[24]
Canada
An instance of this neoclassic revival style is reflected by the Lillian Massey Building in Toronto, Canada. The building resides in the Bay Street Corridor neighborhood and has stood the test of time since 1913, when it first opened as the University of Toronto's Faculty of Household Science.[25] The faculty housed some of the university's first female professors. Today it houses the Canadian head office and flagship store of the retail brand Club Monaco.[26] According to Leland M. Roth and his text Understanding Architecture Its Elements, History and Meaning neoclassicism is defined as a reproduction of Classical Greek and Roman building whether in the entirety of buildings or selected details which begun in the later 18th century.[27] The Club Monaco building in particular seems to belong more to the Classical Roman style than to the Classical Greek style. The Roman Ionic order there is no swelling pulvinus between the columns. Furthermore the antae are for ornamentation rather than structural support. The heavily decorated entrance is reminiscent of baroque classic Roman architecture. The classical elements adapted and reused within the style of Neoclassicism contribute to the coherence of the building.
Neoclassicism today
After a lull during the period of modern architectural dominance (roughly post-WWII until the mid 1980s), neoclassicism has seen somewhat of a resurgence. This rebirth is maily due to postmodern architecture, whose decorative tastes includes columns, capitals and tympana. In particular, neo-eclectic architecture and neo historicist architecture are Postmodernism outgrowth that deals with an increasing demand in contemporary classical architecture. In the United States, an increasing number of architectural firms such as Robertson Partners, Fairfax and Sammons, Michael Imber and others adhere to classical principles. Buildings, such as the Schermerhorn Symphony Center, are again being built in neoclassical style today.
In Britain a number of architects are active in the neoclassical style. Two new university Libraries, Quinlan Terry's Maitland Robinson Library at Downing College and ADAM Architecture's Sackler Library illustrate that the approach taken can range from the traditional, in the former case, to the unconventional, in the latter case. The majority of new neoclassical buildings in Britain are private houses. Firms like Francis Johnson & Partners specialise in new country houses.
Recently, Prince Charles came under controversy for promoting a classically designed development on the land of the former Chelsea Barracks in London. Writing to the Qatari Royal family (who were funding the development through the property development company Qatari Diar) he condemned the accepted modernist plans, instead advocating a classical approach. His appeal was met with success and the plans were withdrawn. A new design by architecture house Dixon Jones is currently being drafted.[28]
Neoclassical architecture is usually now classed under the umbrella term of "traditional architecture" and is practised by a number of members of the Traditional Architecture Group.
See also
- Federal Period
- Lyre arm
- Nordic Classicism
References
- ^ In Space, Time and Architecture (1961 ed.) p 2.
- ^ "The Institute of Classical Architecture & Classical America". Classicist.org. http://www.classicist.org/. Retrieved 2011-06-11.
- ^ "University of Notre Dame School of Architecture at the". Architecture.nd.edu. http://architecture.nd.edu/arch_home.aspx. Retrieved 2011-06-11.
- ^ a b "What Is Neoclassicism". http://www.neoclassicism.us/Content/WhatIsNeoclassicism. Retrieved 16 May 2011.
- ^ "Neoclassical architecture". Encyclopedia Britannica.
- ^ a b c d e f g h i j "What is Neoclassicism".
- ^ a b c d "Neoclassical architecture".
- ^ "A New Rome: Neoclassicism in the New Nation". http://www.learner.org/amerpass/unit04/context_activ-2.html. Retrieved 16 May 2011.
- ^ "Ancient Rome Government". http://www.unrv.com/government.php. Retrieved 24 May 2011.
- ^ a b "Ancient Rome Government".
- ^ a b Handlin, David P. (2004). American architecture (Rev. and expanded ed. ed.). New York: Thames & Hudson. p. 69. ISBN 0-500-20373-3.
- ^ "United States Capitol". Encyclopædia Britannica.
- ^ a b c "United States Capitol".
- ^ "Jefferson Memorial". Encyclopædia Britannica.
- ^ a b c "Jefferson Memorial".
- ^ a b c d e f Handlin, David P. (2004). American architecture (Rev. and expanded ed. ed.). New York: Thames & Hudson. p. 47. ISBN 0-500-20373-3.
- ^ "Monticello". Encyclopædia Britannica.
- ^ "Monticello".
- ^ "Jefferson's Vision: Thomas Jefferson's Academic Village". http://www.virginia.edu/academicalvillage/vision.html. Retrieved 20 May 2011.
- ^ a b c "Jefferson's Vision: Thomas Jefferson's Academic Village".
- ^ a b Handlin, David P. (2004). American architecture (Rev. and expanded ed. ed.). New York: Thames & Hudson. p. 50. ISBN 0-500-20373-3.
- ^ "Western Architecture". Encyclopædia Britannica.
- ^ a b c d "Western Architecture".
- ^ "Welthauptstadt Germania – Hilter's vision of a new Berlin". Akin.blog-city.com. http://akin.blog-city.com/welthauptstadt_germania.htm. Retrieved 2011-03-28.
- ^ "MASSEY, LILLIAN FRANCES (Treble)". Dictionary of Canadian Biography Online. http://www.biographi.ca/009004-119.01-e.php?BioId=41694&query=. Retrieved 2011-03-28.
- ^ "Lillian Massey Department of Household Science". Greatspaces.utoronto.ca. http://www.greatspaces.utoronto.ca/historicspaces/historic_lmd.htm. Retrieved 2011-03-28.
- ^ Roth, Leland M. (September 2007). Understanding Architecture: Its Elements, History and Meaning. The Perseus Books Group. ISBN 0-8133-9045-1.
- ^ "Prince Charles's role in Chelsea barrack planning row 'unwelcome'". Guardian. http://www.guardian.co.uk/world/2010/jun/25/prince-charles-chelsea-barracks-planning. Retrieved 15 January 2011.
Further reading
- Hakan Groth. Neoclassicism in the North
- Hugh Honour, Neoclassicism
- David Irwin, Neoclassicism (in series Art and Ideas) (Phaidon, paperback 1997)
- Stanislaw Lorentz. Neoclassicism in Poland (Series History of art in Poland)
- Thomas McCormick, 1991. Charles-Louis Clérisseau and the Genesis of Neoclassicism (Architectural History Foundation)
- Mario Praz. On Neoclassicism
External links
History of architecture Neolithic · Ancient Egyptian · Coptic · Chinese · Dravidian · Mayan · Mesopotamian · Classical · Mesoamerican · Achaemenid Persia · Ancient Greek · Roman · Incan · Sassanid · Byzantine · Islamic · Newari · Buddhist · Somali · Persian · Pre-Romanesque · Romanesque · Romano-Gothic · Gothic · Plateresque · Manueline · Hoysala · Vijayanagara · Western Chalukya · Renaissance · Ottoman · Mughal · Baroque · Biedermeier · Classicism · Neoclassical · Historicism · Gründerzeit · Gothic Revival · Neo-Renaissance · Neo-Baroque · Rationalism · Modernisme · Art Nouveau · Expressionism · Modern · PostmodernRevival styles in Western architecture and decorative arts International Baroque Revival · Beaux-Arts · Neo-Byzantine · Carpenter Gothic · Châteauesque · Egyptian Revival · Gothic Revival · Greek Revival / Neo-Grec · Moorish Revival · Neoclassical · Renaissance Revival / Italianate · Romanesque Revival · Second EmpireBritish Empire Bristol Byzantine · Edwardian Baroque · Indo-Saracenic Revival · Jacobethan · Queen Anne Style · Scots Baronial Style · Tudor RevivalFrance Germany Greece Portugal Russian Empire and USSR Scandinavia Spain United States Jeffersonian architecture · American Renaissance · Colonial Revival · Mayan Revival · Mediterranean Revival · Mission Revival · Pueblo Revival · Queen Anne Style · Richardsonian Romanesque · Spanish Colonial Revival · Territorial RevivalCategories:- Classical Revival architecture
- Revival architectural styles
- Neoclassical architecture
Wikimedia Foundation. 2010.

