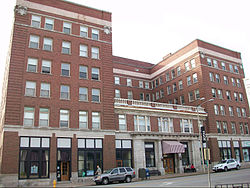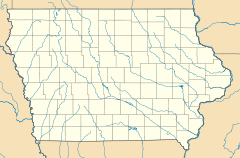- Davenport Hotel (Davenport, Iowa)
-
Davenport Hotel

Location: 324 Main Street, Davenport, Iowa Coordinates: 41°31′24″N 90°34′33″W / 41.52333°N 90.57583°WCoordinates: 41°31′24″N 90°34′33″W / 41.52333°N 90.57583°W Built: 1907 Architect: P.T. Burrows
Temple & BurrowsArchitectural style: Renaissance Revival Governing body: Private MPS: Davenport MRA NRHP Reference#: 83002419[1] Added to NRHP: July 7, 1983 The Davenport Hotel is located in downtown Davenport, Iowa, United States and is listed on the National Register of Historic Places. It is currently an apartment building called The Davenport
Contents
History
The construction of the Davenport Hotel in 1907 ushered in the third phase of hotel construction in the city of Davenport.[2] It replaced the Kimball House as Davenport's finest hotel. The other hotels that belong to this era are the Dempsey Hotel (1913), the Blackhawk Hotel (1915) and the Hotel Mississippi in 1931. It was considered the first “modern” hotel in the city, and was touted as one the finest hotels in the Mississippi River Valley when it opened.[2] The hotel featured such amenities as fireproof construction, elevators, a dining room, and sample rooms for traveling salesmen. The building’s interior also featured “steam heat, hot and cold water, telephones and electric lights, heavy brass bedsteads with box springs and hair mattresses, velvet carpets and fancy window draperies, quartered oak and Flemish oak furniture, mahogany combination tables and writing desks and beveled mirrors.”[3] It was also the first of Davenport’s “tall buildings.”[3][4]
The Davenport was built a block away from the new Rock Island Railroad station making it convenient for travelers. However, it was undermined by the Dempsey Hotel, which was built next to the station and provided moderately priced rooms.[2] The more elegant Blackhawk Hotel also resulted in loss of business to the Davenport and the hotel was sold to the Blackhawk Hotel company in 1916.
The building remained a hotel into the 1960s, but it eventually became an apartment building. It was extensively renovated in mid-1980s at a cost of $5.5 million.[3]
Architecture
The Davenport Hotel was designed by a local architecture firm, Temple and Burrows. They were also responsible for the Blackhawk Hotel, the Union Savings Bank and Trust (1924), and the Federal Court House (1932–1933).[4]
The building is six-stories in height and was constructed in brick over a steel structure. It most likely has a concrete and brick foundation. The building’s character is defined by its form as its decorative elements are more reserved. The six-story “towers” surround a two-story entrance in the center, which creates a sense of mass and enclosure. The building’s exterior decorative elements were confined to a cornice, which is now gone, and the main entrance.[4] The first floor of the building contains retail space and apartments on the upper floors.
See also
- Ficke Block, which is operated by the same company and is also listed on the NRHP.
References
- ^ "National Register Information System". National Register of Historic Places. National Park Service. 2009-09-27. http://nrhp.focus.nps.gov/natreg/docs/All_Data.html.
- ^ a b c Svendsen, Marls A., Bowers, Martha H (1982). Davenport where the Mississippi runs west: A Survey of Davenport History & Architecture. Davenport, Iowa: City of Davenport. pp. 5–6.
- ^ a b c Gaul, Alma. "The Davenport at 100". Quad-City Times (November 9, 2007). http://qctimes.com/lifestyles/home-and-garden/article_e891141c-6e74-5f40-b5a9-8277f8cb1957.html. Retrieved 2010-09-27.
- ^ a b c "Davenport Hotel". www.qcmemory.org. http://www.qcmemory.org/Default.aspx?PageId=313&nt=207. Retrieved 2010-09-27.
External links
U.S. National Register of Historic Places Topics Lists by states Alabama • Alaska • Arizona • Arkansas • California • Colorado • Connecticut • Delaware • Florida • Georgia • Hawaii • Idaho • Illinois • Indiana • Iowa • Kansas • Kentucky • Louisiana • Maine • Maryland • Massachusetts • Michigan • Minnesota • Mississippi • Missouri • Montana • Nebraska • Nevada • New Hampshire • New Jersey • New Mexico • New York • North Carolina • North Dakota • Ohio • Oklahoma • Oregon • Pennsylvania • Rhode Island • South Carolina • South Dakota • Tennessee • Texas • Utah • Vermont • Virginia • Washington • West Virginia • Wisconsin • WyomingLists by territories Lists by associated states Other  Category:National Register of Historic Places •
Category:National Register of Historic Places •  Portal:National Register of Historic Places
Portal:National Register of Historic PlacesDavenport, Iowa City and Government History | Neighborhoods | National Register of Historic Places: Downtown, East, West | City Hall | Scott County Court House | U.S. Court House
Landmarks Education Transportation Neighborhoods College Square | Cork Hill | Crescent Warehouse | Hamburg | McClellan Heights | Prospect Park | Riverview Terrace | Vander Veer Park | West Third Street
Other Bix 7 | Credit Island | Lock and Dam No. 15 | Vander Veer Park | African Americans
Quad Cities and surrounding metropolitan area of Iowa and Illinois Iowa Scott County | Davenport | Bettendorf | Blue Grass | Buffalo | Eldridge | Le Claire | Long Grove | Maysville | McCausland | New Liberty | Panorama Park | Park View | Pleasant Valley Township | Princeton | RiverdaleIllinois Henry County | Mercer County | Rock Island County | Rock Island | Moline | East Moline | Aledo | Andalusia | Cambridge | Carbon Cliff | Coal Valley | Colona | Geneseo | Hampton | Kewanee | Milan | Port Byron | SilvisAttractions Colleges Historical Places Categories:- 1907 architecture
- Davenport, Iowa National Register of Historic Places Multiple Property Submissions
- Residential buildings in Davenport, Iowa
- Hotels on the National Register of Historic Places in Iowa
- Residential buildings on the National Register of Historic Places in Iowa
- National Register of Historic Places in Scott County, Iowa
Wikimedia Foundation. 2010.

