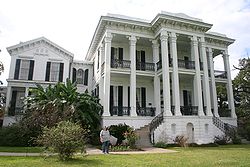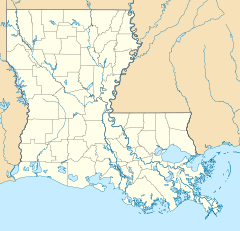- Nottoway Plantation
-
Nottoway Plantation House
 Plantation Big House, Nottoway
Plantation Big House, NottowayNearest city: White Castle, Louisiana Coordinates: 30°11′8″N 91°10′1″W / 30.18556°N 91.16694°WCoordinates: 30°11′8″N 91°10′1″W / 30.18556°N 91.16694°W Built: 1858 Architect: Henry Howard Architectural style: Renaissance, Italianate, Rococo Revival Governing body: Private NRHP Reference#: 80001733[1] Added to NRHP: June 06, 1980 Nottoway Plantation, also known as Nottoway Plantation House is located in White Castle, Louisiana. This home was completed in 1859 for the John Hampton Randolph family. It was listed on the National Register of Historic Places in 1980.[1]
Contents
Early history
John was born in Virginia on March 24, 1813, and married his wife Emily Jane Liddell on December 14, 1837. They had eleven children, including Cornelia who would later become famous for writing her diary “The White Castle of Louisiana”. Women were not allowed to publish books during this time[citation needed] so Cornelia used M.R. Ailenroc (which is her first name spelled backwards and her maiden and married initials) as her publishing name. Mr. Randolph devoted most of his time to the plantation and managing the slaves. The historic plantation home survived the American Civil War with only a single grapeshot to the far left column. Nottoway originally sat on 400 acres (1.6 km2) of highland, and 620 acres (2.5 km2) of swamp. Nottoway was completely surrounded by sugarcane fields, and oak trees.
Building an American Castle
Randolph also began to compile the materials for his castle in 1855. Cypress grown at Forest Home was cut and cured under water for four years. The cypress, then cut into planks and dried, was called virgin cypress. Perhaps its most notable feature was not its durability, but its resistance to termites. Meanwhile, handmade bricks were baked in kilns by the slaves, and the renowned architect Henry Howard of New Orleans was charged with the task of designing the grand mansion.
Randolph made it clear from the outset that no expense would be spared in the construction. In fact, the hiring of Howard was the first of many signs of the opulence to come. Howard, a very popular architect of the time, is considered one of the greatest architects of New Orleans in the 1800s. Many of his Greek Revival and Italianate style buildings, churches and homes can be found throughout New Orleans today. He also designed the neighboring Belle Grove, now destroyed. Randolph and the master of Belle Grove, John Andrews, are known to have had a rivalry of sorts that even extended to their homes.[2]
Construction of Nottoway was completed in 1859 at an estimated $80,000. Designed in the Greek Revival and Italianate style for which Howard was renowned, its most unique room is a semi-circular white ballroom with Corinthian columns and hand-cast archways.
The home consists of 53,000 square feet (4,900 m2) of living area. It has 365 openings, one for each day of the year. The house was carpeted in 1858 for $3,800 by Timothy Joyce. Mr. Randolph then hired a skilled mason, Newton Richards who furnished two huge flights of granite steps for the front of the home. These steps were built with the left side intended for the ladies, and right side for the men. The steps for the men can also be identified by the boot scraper at the bottom. This was so that the men would not see the women’s ankles, which was considered a severe breech of etiquette at the time.
During the Civil War, Mr Randolph would also take 200 slaves to Texas and grow cotton there.
Inside
There are a total of 3 floors, 6 staircases, 3 bathrooms, 22 square columns, 64 rooms, (including 26 closets) and what use to be a 10-pin bowling alley for the children on the 1st floor. The bowling alley now serves as a museum and banquet area for guests at the plantation. There are 165 doors and 200 windows, most of which can also double as doors. The ceilings are 15 and one half feet high and the doors were 11 feet (3.4 m) tall. Above the doors and along the ceilings are plaster frieze work that was made from moss, horse hair, clay, plaster, mud and Spanish moss.
Mr. Randolph’s favorite room in the house was the White Ballroom. It's said that he had it painted completely white to show off the natural beauty of all of the women, especially his seven daughters, six of whom would be married there. There is also an original mirror placed so that the women could see if their ankles or hoops were showing beneath their skirts. Over the fireplace, there is a painting of Mary Henshaw (no relation to the family), whose eyes are said to follow the viewer around the room.
In the master bedroom, Mrs. Randolph had a spot to hide their valuable family belongings in a bedpost at the end of the bed. There also hangs a portrait of Mr. and Mrs. Randolph in which Mr. Randolph is 40 years old and Mrs. Randolph is 37 and 7 months pregnant. On the left side of their bed is a small nursery where they cared for the sick and new babies. They would put a sheet or a net over the baby’s crib to keep the insects away.
Later History
After Mr. Randolph’s death Mrs. Randolph sold the plantation in 1889 for $100,000[3]. In later years, Nottoway was sold again for the lesser of amount of $10,000 because of the owner's tax problems and medical bills accrued by his wife's failing health.
Today
The plantation home has been restored and is open for guided tours, which include the grounds and a museum about the Randolph family and the history of the plantation.
The home also serves as an inn, features the Mansion Restaurant, and is available for weddings, receptions, meetings and special events.
References
- ^ a b "National Register Information System". National Register of Historic Places. National Park Service. 2008-04-15. http://nrhp.focus.nps.gov/natreg/docs/All_Data.html.
- ^ Matrana, Marc R. (2009). Lost Plantations of the South. Jackson, MS: University Press of Mississippi. pp. 184–192. ISBN 9781578069422.
- ^ Fisher, C. (1996). The Nottoway Plantation, Restaurant, and Inn: The White Castle of Louisiana. North American Case Research Association (NACRA), 16(3),
External links
U.S. National Register of Historic Places Topics Lists by states Alabama • Alaska • Arizona • Arkansas • California • Colorado • Connecticut • Delaware • Florida • Georgia • Hawaii • Idaho • Illinois • Indiana • Iowa • Kansas • Kentucky • Louisiana • Maine • Maryland • Massachusetts • Michigan • Minnesota • Mississippi • Missouri • Montana • Nebraska • Nevada • New Hampshire • New Jersey • New Mexico • New York • North Carolina • North Dakota • Ohio • Oklahoma • Oregon • Pennsylvania • Rhode Island • South Carolina • South Dakota • Tennessee • Texas • Utah • Vermont • Virginia • Washington • West Virginia • Wisconsin • WyomingLists by territories Lists by associated states Other  Category:National Register of Historic Places •
Category:National Register of Historic Places •  Portal:National Register of Historic PlacesCategories:
Portal:National Register of Historic PlacesCategories:- Antebellum architecture
- History of Louisiana
- Museums in Iberville Parish, Louisiana
- National Register of Historic Places in Louisiana
- Italianate architecture in Louisiana
- Renaissance Revival architecture in the United States
- Houses completed in 1859
- Historic house museums in Louisiana
- Plantations in Louisiana
Wikimedia Foundation. 2010.

