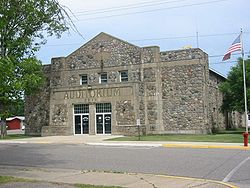- Deerwood Auditorium
-
Deerwood Auditorium

Location: 27 E. Forest Rd.
Deerwood, MinnesotaCoordinates: 46°28′30.31″N 93°53′58.49″W / 46.4750861°N 93.8995806°WCoordinates: 46°28′30.31″N 93°53′58.49″W / 46.4750861°N 93.8995806°W Built: 1935 Architect: Carl H. Buetow; WPA Architectural style: Moderne Governing body: Local NRHP Reference#: 95001376 [1] Added to NRHP: November 29, 1995 The Deerwood Auditorium is a community center in Deerwood, Minnesota built as a Works Progress Administration project. The auditorium, built in 1935, is listed on the National Register of Historic Places, a rare surviving example of federal relief architecture in Minnesota.[2]
Town officials had been discussing building a community hall in 1933, but during the Great Depression, the town was strapped for cash. A local resident, Beriah Magoffin, donated two lots for the building, but there was still a need for cash to actually build the structure. Meanwhile, Franklin D. Roosevelt's New Deal programs not only provided employment and economic relief, but also built lasting infrastructure improvements. The town first received funding for the auditorium in 1935 through the State Emergency Relief Administration, but the SERA's function was later subsumed by the Works Progress Administration.[2]
The auditorium was designed by Carl H. Buetow, who had worked for a while under Clarence H. Johnston, Sr., a notable civic architect in Minnesota. Many local materials were used in an effort to save on costs. In particular, local men collected nearly 800 tons of fieldstone for the facing of the building. Some material, such as brick, was salvaged from the old Meacham Mine building. Despite shortages of money during the construction, the building was substantially completed in time for its first event, a lutefisk supper held on October 29, 1936. Final touches were completed in early 1937. The interior of the building contains a basketball court and auditorium, with a stage on the north end. The second floor of the building contained a balcony on each side of the court, while the first floor also housed the kitchen, library, locker rooms, and a city council room. The rear of the building housed the town's fire station.[2]
The building has hosted events such as lectures, company meetings, exhibits, fraternal gatherings, graduations, and awards banquets, as well as several annual lutefisk dinners.[2]
References
- ^ "National Register Information System". National Register of Historic Places. National Park Service. 2007-01-23. http://nrhp.focus.nps.gov/natreg/docs/All_Data.html.
- ^ a b c d Gardner, Denis P. (2004). Minnesota Treasures: Stories Behind the State's Historic Places. St. Paul, Minnesota: Minnesota Historical Society. ISBN 0-87351-471-8.
U.S. National Register of Historic Places Topics Lists by states Alabama • Alaska • Arizona • Arkansas • California • Colorado • Connecticut • Delaware • Florida • Georgia • Hawaii • Idaho • Illinois • Indiana • Iowa • Kansas • Kentucky • Louisiana • Maine • Maryland • Massachusetts • Michigan • Minnesota • Mississippi • Missouri • Montana • Nebraska • Nevada • New Hampshire • New Jersey • New Mexico • New York • North Carolina • North Dakota • Ohio • Oklahoma • Oregon • Pennsylvania • Rhode Island • South Carolina • South Dakota • Tennessee • Texas • Utah • Vermont • Virginia • Washington • West Virginia • Wisconsin • WyomingLists by territories Lists by associated states Other Categories:- 1935 architecture
- Buildings and structures in Crow Wing County, Minnesota
- National Register of Historic Places in Minnesota
- Works Progress Administration in Minnesota
- Art Deco architecture in Minnesota
Wikimedia Foundation. 2010.
