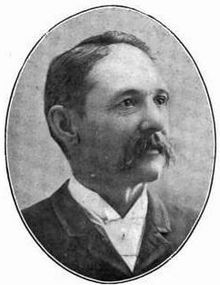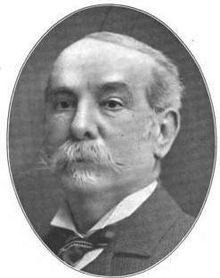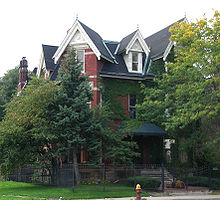- Croul-Palms House
-
Croul-Palms House

Location: Detroit, Michigan
 United States
United StatesCoordinates: 42°20′1″N 83°1′55″W / 42.33361°N 83.03194°WCoordinates: 42°20′1″N 83°1′55″W / 42.33361°N 83.03194°W Built: 1881 Architect: William Scott Architectural style: Queen Anne Governing body: Private NRHP Reference#: 83003790[1] Added to NRHP: December 20, 1983 The Croul-Palms House is a private residence located at 1394 East Jefferson Avenue in Detroit, Michigan. The house is named after its first two owners, Jerome Croul and Francis Palms.[2] It was listed on the National Register of Historic Places in 1983.[1]
History
In 1881, Jerome Croul commissioned William Scott to build this house at a cost of $25,000.[2] Croul was a successful merchant of woolens and sheepskins, owning (with his brother William) the firm of Croul Brothers. Croul was also a Detroit Fire Commissioner.[2]
In 1887, Croul sold the house to Celimene Palms, the wife of Francis. Francis Palms was a major Detroit landowner, inheriting a substantial fortune from his father. Francis died in 1905, but his wife continued to live in the house until her death in 1914.[2] The structure was converted into a boarding house with 25 rooms.[2] The Palms family continued to own the house through their realty company until 1945. In 1954, the house was again converted into an apartment building with eight apartments.[2] In 1983, the house was restored for use as office space.[3]
Description
The Croul-Palms house boasts irregular massing, contrasting materials, and a picturesque roofline, all details characteristic of Queen Anne architecture.[3] The house is 2½ stories, and is constructed from red brick on a rock-faced stone foundation. There are additional curved stone details,[2] as well as stone banding and stone window hoods.[3] The house has bay windows stretching the full three stories, and the multi-planed roof boasts projecting gables and decorative chimney caps.[2] The exterior of the houseis original but for the demoltion of front and side porches and a small third-floor balconet, and the replacement of the slate roof.[3]
There was originally a two-story brick barn behind the house, built a year after the house itself; the barn was demolished in 1954.[2]
References
- ^ a b "National Register Information System". National Register of Historic Places. National Park Service. 2008-04-15. http://nrhp.focus.nps.gov/natreg/docs/All_Data.html.
- ^ a b c d e f g h i Croul-Palms House from the city of Detroit
- ^ a b c d Croul-Palms House from the state of Michigan
City of Detroit Architecture · Culture · Detroit River · Economy · Freeways · Government · History · Historic places · International Riverfront · Media · Music · Neighborhoods · Parks and beaches · People · Skyscrapers · Sports · Theatre · Tourism · Transportation

U.S. National Register of Historic Places Topics Lists by states Alabama • Alaska • Arizona • Arkansas • California • Colorado • Connecticut • Delaware • Florida • Georgia • Hawaii • Idaho • Illinois • Indiana • Iowa • Kansas • Kentucky • Louisiana • Maine • Maryland • Massachusetts • Michigan • Minnesota • Mississippi • Missouri • Montana • Nebraska • Nevada • New Hampshire • New Jersey • New Mexico • New York • North Carolina • North Dakota • Ohio • Oklahoma • Oregon • Pennsylvania • Rhode Island • South Carolina • South Dakota • Tennessee • Texas • Utah • Vermont • Virginia • Washington • West Virginia • Wisconsin • WyomingLists by territories Lists by associated states Other Historic homes in metropolitan Detroit City John N. Bagley House • Beaubien House • George L. Beecher House • James Burgess Book Jr. House • William C. Boydell House • Joseph Campau House • Alexander Chapoton House • Alexander Chene House • Croul-Palms House • Charles Lang Freer House • Charles T. Fisher House • Bishop Gallagher House • Bernard Ginsburg House • Berry Gordy House • John Harvey House • Col. Frank J. Hecker House • Hudson-Evans House • Northwood-Hunter House • Mulford T. Hunter House • Albert Kahn House • S.S. Kresge House • George W. Loomer House • David Mackenzie House • Manoogian Mansion • Perry McAdow House • Moross House • Philetus W. Norris House • Arthur M. Parker House • Thomas A. Parker House • Sibley House • Samuel L. Smith House • Marvin M. Stanton House • Frederick K. Stearns House • Herman Strasburg House • Elisha Taylor House • Thompson Home • Charles Trowbridge House • Franklin H. Walker House • Warren Home (Dunbar Hospital) • William H. Wells House • David Whitney House
Suburban Henry W. Baker House • Cranbrook House and Gardens • Paul Harvey Deming House • Edsel and Eleanor Ford House • Edward Loranger House • Governor Robert McClelland House • Henry Ford's Fair Lane Estate • Greenfield Village • Greenmead Farms • Grosse Pointe landmarks • Koebel House • John and Rosetta Lee House • Meadow Brook Hall (Dodge-Wilson estate) • Orson Everitt House • Rudolph Nims House • Russell A. Alger Jr., House • Sawyer House • Carl E. and Alice Candler Schmidt House • William B. and Mary Chase Stratton House • John T. Woodhouse HouseCanton Township MPS Thomas and Maria Blackman Bartlett House • David and Elizabeth Bell Boldman House • Benjamin and Mary Ann Bradford House • Thomas and Isabella Moore Clyde House • Phillip and Maria Hasselbach Dingledey House • John and Edna Truesdell Fischer Farmstead • Orrin and Roxanne Fairman Kinyon House • John and Eliza Barr Patterson House • Sheldon Inn • George and Mary Pine Smith House • Ephraim and Emma Woodworth Truesdell HouseNeighborhood
Historic DistrictsSee also: Architecture of metropolitan DetroitCategories:- Houses in Detroit, Michigan
- National Register of Historic Places in Michigan
- Houses completed in 1881
- Queen Anne architecture in Michigan
Wikimedia Foundation. 2010.



