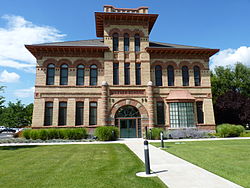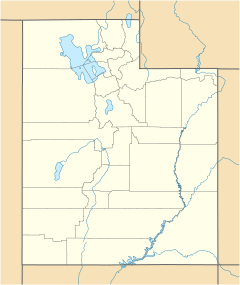- Maeser Elementary
-
Maeser Elementary School
 Maeser Elementary School
Maeser Elementary SchoolLocation: 150 South 500 East
Provo, UtahCoordinates: 40°13′52″N 111°38′57″W / 40.23111°N 111.64917°WCoordinates: 40°13′52″N 111°38′57″W / 40.23111°N 111.64917°W Area: approximately 4 acres (1.6 ha) Built: 1908 Architect: Richard C. Watkins Architectural style: Mission/Spanish Revival, Romanesque MPS: Entreprenurial Residences of Turn-of-the-Century Provo TR NRHP Reference#: 82004177[1] Added to NRHP: July 26, 1982 Contents
Maeser Elementary * 150 South 500 East * Provo, Utah
Maeser Elementary was an elementary school in Provo, Utah. It was named after Karl G. Maeser. The oldest school building in Provo, Utah, Build in 1898, this school stands as a monument to the city's commitment to education from the year 1898 to today. "The Maeser School is a significant example of civic architecture with applied Romanesque ornament. This style was popular in Utah from 1880 to 1890, but few examples remain. This is one of the best-preserved examples of Watkins' work (Historic Provo p. 25)." The school was designed by architect Richard C. Watkins, who also designed the Provo Third Ward Chapel, The Knight Block Building, and the Thomas Taylor Mansion.
Structure
"The Maeser School demonstrates the application of Romanesque detail to a typical, symmetrical, civic structure of classical-box design with a hip roof. The romanesque features of the two-story brick Maeser School include its heaviness and solidity, using semi-circular arched windows to lighten and ornament the wall surfaces. These arches are repeated by the massive entrance arches. The transomed windows are deeply set and arranged in groupings of three or four. The towers are a modest three stories high, and the original south tower appears short and compact in proportion with the building due to the flat parapet roof. Polychrome coloring is achieved through light and dark shades of brick and different types of building materials, which also add variation to the surface texture. The school is one of the few remaining from the Victorian era in Utah, and is one of the best-preserved examples of Watkins' work. The Maeser School is a handsome example of the civic style of the late nineteenth century with its classical, symmetrical massing and Romanesque detailing. A hip roof with boxed cornice, brackets supporting wide eaves, and a corbeled brick frieze with architrave, caps the building. Corbeled horizontal coursing and dentiled and plain stringcourses accent the wall surfaces (National Park Service p. 1)."
"Distinguishing the south facade is a central three-story engaged tower with parapet roof. Triple sequences of long, double-hung, sash windows with transoms pierce the top two stories of the tower. The entrance is typically Romanesque with its large masonry arch, fanlight transom over double doors, and engaged columns of rusticated brick and masonry bands with beehive caps. Distinguishing the east facade is a central engaged tower with a gable reminiscent of the Mission style which is part of a 1912 addition. The fenestration is similar to that of the south tower, but it is without the coursing, and in addition has an arched semicircular window with keystone and imposts. Two rondels flank the entrance arch which is of rusticated brick and masonry voussoirs resting on battered piers with masonry imposts and coursing. A fanlight transom is located over the double door. The north elevation also has a central tower with a bracketed pediment, two semicircular arched transoms, and a modern three panel window. Side entrances on the west and east elevations each consist of an arch over a fanlight transom and double door, stepped imposts and battered, rusticated brick piers. A parapet roof with wooden cornice, stepped brick frieze and dentiled architrave caps the main east entrance. Above the parapet is an arch over a semicircular transom and three double-hung sash windows (National Park Service p. 1)."
"Fenestration on the building is symmetrical and consists of paired, arched, double-hung sash windows with transoms on the second story, and paired segmental windows on the first. There have been several window alterations: a band of six windows with transoms painted to correspond to the arch and square theme of the facade replace the original arched windows of the side bay of three windows with a mansard roof. The second-story windows of the north elevation have been bricked in and the windows of the side entrances on the west elevation seem altered. Only one of the original paired corbeled chimneys is intact. Despite these alterations Maeser School retains its original architectural character. The 1912 addition, designed to duplicate the original building and its brickwork, is so compatible that it is difficult to detect that an alteration was made. A low, one-story, 1957 addition of red brick contrasts with the yellow brick of the older section; but, having been attached to the end of the 1912 addition with a narrow hall separating the two buildings, it does not interfere with the school's original appearance and at first impression seems a separate entity (National Park Service p. 1)."
Karl G. Maeser
Karl Gottfried Maeser, after whom the school was named, was born in the country of Germany. Karl Maeser and his wife Anna Therese Meith were baptized into the Mormon church in 1855, and left shortly thereafter for Utah. Detained on their journey, due to their decision to serve various missions for the church, the Maesers did not arrive in Utah until 1860. In Utah Maeser operated various schools and served other missions until the year 1876, where he was called to establish an academy in the name of the church. The academy he established was known as Brigham Young Academy, now Brigham Young University. Karl G. Maeser served as director, principal, and instructor of the academy. Heber J. Grant, a president of the LDS church stated, "Some of our outstanding men... attribute largely to the force of character of Brother Maeser and the impression made upon them while under his influence their successes in life (National Park Service p. 3)."
History
The present site of Provo was settled by members of the Church of Jesus Christ of Latter-day Saints (Mormons) in 1849 when Fort Utah was built near the Provo River. The Mormons, fleeing from persecution in Nauvoo, Illinois, headed west under the direction of Brigham Young and established themselves in the Great Salt Lake area in Utah. Provo was the first settlement in Utah valley, and was part of a plan to establish a chain of communities extending from Salt Lake City. The Mormon communities were planned according to a grid system set forth by their leaders.
The first schools in Provo were sometimes held in public buildings and private residences. In the year 1851, the Provo City Council gained power to establish, support and regulate common schools, and in 1853 property taxes were approved for building schools. Before the 1870's in Provo, school buildings were small adobe structures. Then in 1875 one united school district was formed and an era of better buildings and schools began. In 1898 the Board of Education approved plans for the construction of Maeser Elementary. The school was dedicated November 9, 1898 with Karl G. Maeser as guest of honor.
The school today
Maeser School's enrollment dwindled until the decision was made to close its doors 2001. The future of the historic Maeser School has become what Mayor Lewis K. Billings called “The second biggest building controversy in the history of Provo.” (The Daily Herald; August 20, 2004) The Maeser School was historically adaptively redeveloped by the Provo City Housing Authority as senior housing. Now known as Maeser School Apartments, the redevelopment project has won several awards, including a HGTV Historic Preservation grant, a Reader's Choice award from Affordable Housing Finance, and a "Best in State" award for City Planning. The Daily Herald reported: "Somehow, it seems appropriate that historic Maeser School long sheltered young children under its roof and now houses senior residents. After all, it is the very old who most often stop to recall the memories and feelings of how it was to be very young. Perhaps even some elderly folks who attended Maeser School as children will find a welcome reunion and home within its walls in the coming years."
References
- Historic Provo. 2002 Provo City Landmarks Commission.
- Temme, Debbie/ Cannon, Ken/ Hartman, Cheryl. National Register of Historic Places Inventory—Nomination Form. United States Department of the Interior Heritage Conservation and Recreation Service. Summer 1980.
- ^ "National Register Information System". National Register of Historic Places. National Park Service. 2010-07-09. http://nrhp.focus.nps.gov/natreg/docs/All_Data.html.
External links
U.S. National Register of Historic Places Topics Lists by states Alabama • Alaska • Arizona • Arkansas • California • Colorado • Connecticut • Delaware • Florida • Georgia • Hawaii • Idaho • Illinois • Indiana • Iowa • Kansas • Kentucky • Louisiana • Maine • Maryland • Massachusetts • Michigan • Minnesota • Mississippi • Missouri • Montana • Nebraska • Nevada • New Hampshire • New Jersey • New Mexico • New York • North Carolina • North Dakota • Ohio • Oklahoma • Oregon • Pennsylvania • Rhode Island • South Carolina • South Dakota • Tennessee • Texas • Utah • Vermont • Virginia • Washington • West Virginia • Wisconsin • WyomingLists by territories Lists by associated states Other Categories:- Buildings and structures completed in 1908
- Elementary schools in Utah
- Mission Revival architecture in Utah
- Provo, Utah
- Romanesque Revival architecture in Utah
- Schools in Utah County, Utah
- Schools on the National Register of Historic Places in Utah
- Tudor architecture
Wikimedia Foundation. 2010.

