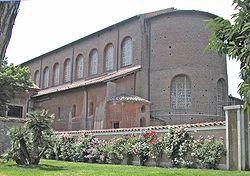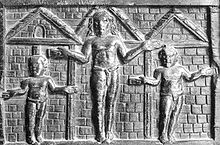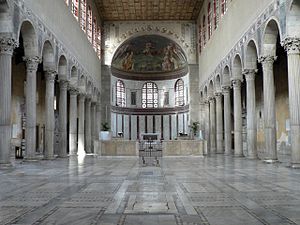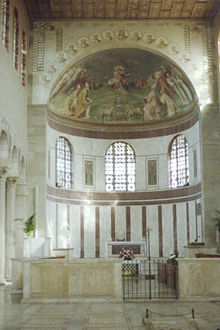- Santa Sabina
-
Basilica of Saint Sabina at the Aventine
Basilica di Santa Sabina all'Aventino (Italian)
Basilica Sanctae Sabinae (Latin)Basic information Location  Rome, Italy
Rome, ItalyGeographic coordinates 41°53′04″N 12°28′47″E / 41.88444°N 12.47972°ECoordinates: 41°53′04″N 12°28′47″E / 41.88444°N 12.47972°E Affiliation Roman Catholic Ecclesiastical or organizational status Minor basilica Leadership Jozef Tomko Website General Curia of the Order of the Preachers Architectural description Architectural type Church Direction of façade SW Groundbreaking 422 Completed 432 Specifications Length 60 metres (200 ft) Width 30 metres (98 ft) Width (nave) 17 metres (56 ft) The Basilica of Saint Sabina at the Aventine (Latin: Basilica Sanctae Sabinae, Italian: Basilica di Santa Sabina all'Aventino) is a titular minor basilica and mother church of the Roman Catholic Dominican order in Rome, Italy. Santa Sabina lies high on the Aventine Hill, beside the Tiber, close to the headquarters of the Knights of Malta.
Santa Sabina is an early basilica (5th century), with a classical rectangular plan and columns. The decorations have been restored to their original modesty, mostly white. Together with the light pouring in from the windows, this makes the Santa Sabina an airy and roomy place. Other basilicas, such as Santa Maria Maggiore, are often heavily and gaudily decorated. Because of its simplicity, the Santa Sabina represents the crossover from a roofed Roman forum to the churches of Christendom. Its Cardinal Priest is Jozef Tomko. It is the stational church for Ash Wednesday.
Contents
History
Santa Sabina was built by Priest Petrus of Illyria, a Dalmatian priest, between 422 and 432 on the site of the house of the Roman matron Sabina, who was later declared a Christian saint. It was originally near a temple of Juno.
Pope Honorius III approved in 1216 the Order of Preachers, now commonly known as the Dominicans. On June 5, 1222, Honorius III ceded the church of Santa Sabina to Saint Dominic, the founder of the Order of Preachers.[1] Some scholars have written that Honorius III was a member of the Savelli family and that the church and associated buildings formed part of the holdings of the Savelli, thereby explaining why Honorius III donated Santa Sabina to the Dominicans.[2] In fact, Honorius III was not a Savelli. These scholars may have confused later Pope Honorius IV, who was a Savelli, and Honorius III.[3] In any case, the church was given over to the Dominicans and it has since then served as their headquarters in Rome.
Exterior
The exterior of the church, with its large windows made of selenite, not glass, looks much as it did when it was built in the 5th century.
The wooden door of the basilica is generally agreed to be the original door from 430-32, although it was apparently not constructed for this doorway. Eighteen of its wooden panels survive — all but one depicting scenes from the Bible. Most famous among these is one of the earliest certain depictions of Christ's crucifixion, although other panels have also been the subjects of extensive analysis because of their importance for the study of Christian iconography.
Above the doorway, the interior preserves an original dedication in Latin hexameters.
The campanile (bell tower) dates from the 10th century.
Interior
The original 5th-century apse mosaic was replaced in 1559 by a very similar fresco by Taddeo Zuccari. The composition probably remained unchanged: Christ is flanked by a good thief and a bad thief, seated on a hill while lambs drink from a stream at its base. The iconography of the mosaic was very similar to another 5th-century mosaic, destroyed in the 17th century, in Sant'Andrea in Catabarbara.
The convent of Santa Sabina
Saint Dominic, Pope Saint Pius V, Saint Celsus, Saint Hyacinth and St Thomas Aquinas are among those who have lived in the monastery adjacent to the church. The interior cells for the Dominican friars are little changed since the earliest days of the Order of Preachers. The cell of St. Dominic is still identified, though it has since been enlarged and converted to a chapel. Also, the original dining room still remains, in which St. Thomas Aquinas would dine when he came to Rome.
Notes
- ^ The Order of the Preachers. "General Curia". http://curia.op.org/en/general-curia. Retrieved 2009-01-29.
- ^ J. J. Berthier, L'Eglise de Sainte-Sabine a Rome (Rome: M. Bretschneider, 1910).
- ^ Joan Barclay Lloyd, "Medieval Dominican Architecture at Santa Sabina in Rome, c. 1219-c. 1320." Papers of the British School at Rome. 2004. v 72, p 231-292, 379.
References
- Krautheimer, Richard (1984). Early Christian and Byzantine Architecture. New Haven: Yale University Press. pp. 171–174. ISBN 0300052944.
- Richard Delbrueck. "Notes on the Wooden Doors of Santa Sabina", The Art Bulletin, Vol. 34, No. 2. (Jun., 1952), pp. 139–145.
- Ernst H. Kantorowicz, "The 'King's Advent': And The Enigmatic Panels in the Doors of Santa Sabina", The Art Bulletin, Vol. 26, No. 4. (Dec., 1944), pp. 207–231.
- Alexander Coburn Soper. "The Italo-Gallic School of Early Christian Art", The Art Bulletin, Vol. 20, No. 2 (Jun., 1938), pp. 145–192.
- Richard Delbrueck. "The Acclamation Scene on the Doors of Santa Sabina" (in Notes), The Art Bulletin, Vol. 31, No. 3 (Sep., 1949), pp. 215–217.
External links
- Thayer's Gazetteer, with Mario Armellini's
- Le Chiese di Roma
- Churches of Rome, "Santa Sabina all'Aventino"
- Door Panels of Santa Sabina analyzed.
Categories:- Basilica churches in Rome
- Titular churches in Rome
- Dominican Order
- 5th-century church buildings
Wikimedia Foundation. 2010.






