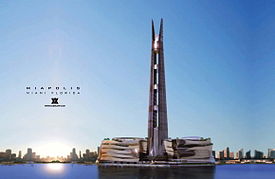- Miapolis
-
Miapolis 
Miapolis visionGeneral information Status Proposed Type Conference, hotel, observation, office, parking garage, residential, restaurant, retail Location Watson Island, Miami, Florida, United States Opening 2017 Height Antenna spire ≥1,000 m (3,280.84 ft)[A] Roof 3,200 ft (980 m) Technical details Floor count 160 Design and construction Architect Kobi Karp Developer Guillermo Socarras Miapolis is a proposed skyscraper planned for construction on Watson Island in Miami, Florida. If approved, constructed, and completed the building would stand at 3,200 ft (980 m), with 160 floors, surpassing the Burj Khalifa in Dubai as the world's tallest skyscraper.[1]
Proposal
The proposed $22 billion dollar self-sufficient development would include an amusement park, a trade center, an observatory, rotating sky-lounge, a shopping mall, restaurants, condominiums, office space, a hotel and a marina, to be built on a 28-acre (11 ha) site.[2] The proposal plans call for 1,000 housing units and up to 46,000 construction jobs over the construction period and to bring 35,000 permanent jobs to Miami.[3] Also included is a proposal to pay-off Jungle Island's debts of $39 million, a new 99-year, master land lease for $4 million per annum, a 300 space covered parking garage for Children's Museum, a Children's Playground on park next to Children's Museum, donating $30 million for full college scholarships, $3.6 million for 4 senior citizen centers, and $6.4 million for PAC and a new Bicentennial Park Miami. Along with a Pan-American Plaza 30 ft above the MacArthur Causeway and a new light rail station at the Pan-American Plaza.[4]
Guillermo Socarras, who proposed the Miapolis development, was in talks with the Federal Aviation Administration to approve the project's height and hopefully create a no-fly zone over South Beach and the Port of Miami.[A][1][5]
However, Ronnie Krongold, co-owner of Jungle Island, says that city officials don't even know about the project.[1][6]
References
- ^ a b c "New plans floated for proposed 160-story building in Miami". Miami Herald. January 9, 2010. http://www.miamiherald.com/134/story/1416553.html. Retrieved June 7, 2010.
- ^ "Welcome to Miapolis - Overview". http://www.miapoliscity.com/overview.html. Retrieved June 7, 2010.[dead link]
- ^ "Welcome to Miapolis - Economic Impact". http://www.miapoliscity.com/economic_impact.html. Retrieved June 7, 2010.[dead link]
- ^ "Welcome to Miapolis - Proposal". http://www.miapoliscity.com/proposal.html. Retrieved June 7, 2010.[dead link]
- ^ "Welcome to Miapolis - Height". http://www.miapoliscity.com/height.html. Retrieved June 7, 2010.[dead link]
- ^ "Miapolis, A Dream To Create A New Tallest Tower". AOL. January 12, 2010. http://www.luxist.com/2010/01/12/miapolis-a-dream-to-create-a-new-tallest-tower/. Retrieved June 7, 2010.
External links
Proposed supertall skyscrapers Proposed 1 Park Avenue · 15 Penn Plaza · 151 Incheon Tower · Airlangga Residences · Al Rajhi Tower · Buenos Aires Forum · Crystal Island · Digital Media City Landmark Building · Dream Tower · Dubai Beachfront Hotel · Dynamic Tower · East Office Tower · Empire World Towers I & II · EP 07 Tower · Gate of Kuwait · GIFT Diamond Tower · GiraSole · Hermitage Plaza · Hudson Place Towers I · India International Trade Center · Karachi Port Tower · Kingdom Tower · Lanco Hills Signature Tower · Lopez Center Tower · Mubarak al-Kabir Tower · Manhattan West Tower I · Millennium Tower (Frankfurt) · Murjan Tower · Namaste Tower · Noida Tower · Ocean 1 Tower · Okhta Center · One Bayfront Plaza · One Galleon Place · One Park Avenue · P-17 · Phare Tower · PVN Tower · Saigon Centre Tower 2 · Suyong Bay Tower · The Gateway III Tower · The Stratford Residences · The Wave Tower · Torre Planetarium · Tower Verre · Trans National Place · Transbay Transit Center & Tower · Shenyang International Finance Center · Signature Towers · Xujiahui Tower · Warisan Merdeka · World One
Cancelled 1 Dubai · 1 New York Place · 7 South Dearborn · 80 South Street · Ameritrust Tower · Al Sharq Tower · American Commerce Center · Anara Tower · Bank of the Southwest Tower · Bin Manana Twin Towers (Lam Tara) Towers · Center City Tower · City Hall and City Duma · City Tech Tower · Chicago Spire · Chicago World Trade Center · Crown Las Vegas · Dubai Towers Istanbul · Eaton's / John Maryon Tower · Grant USA Tower · Grollo Tower · Hotel Attraction · Ice Tower · International Business Center · Larkin Building · Lotte World II Hotel · Madison Square Garden Towers I & II · Marina Gardens · Meraas Tower · Miglin-Beitler Skyneedle · London Millennium Tower · Najd Tower · Nakheel Tower · Ningbo Twin Towers · Palace of the Soviets · Palacio de la Bahia · Park Square Tower · Project 2000 · Russia Tower · Sapphire Tower · Scandinavian Tower · South Ferry Plaza · Television City Tower · Tianlong Hotel · Torre Generali · Torre Bicentenario · Torre Bicentenario II · Tour Sans Fins · Tour Signal · Waterview Tower · Waldorf-Astoria Hotel and Residence Tower · World Product Center
Visions Aeropolis 2001 · Bionic Tower · Citygate Ecotower · DIB-200 · Dubai City Tower · Houston Tower · Kostabi World Trade Center · Miapolis · Millennium Tower, Tokyo · Shimizu Mega-City Pyramid · Sky City 1000 · Tatlin's Tower · The Illinois · Ultima tower · Vortex Tower · X-Seed 4000
Supertall skyscrapers · List of tallest buildings in the world · Arcology Categories:- Proposed buildings and structures in the United States
Wikimedia Foundation. 2010.
