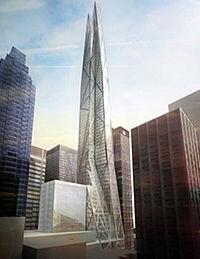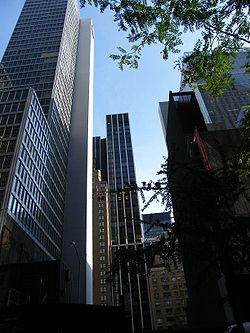- Tower Verre
-
Tower Verre 
Tower Verre as seen from the street.General information Status Approved Type Galleries, Hotels, Residential Location 53 West 53rd Street
New York City, New York, United StatesHeight Antenna spire 1,050 ft (320 m)[1][2] Technical details Floor count 82[2] Design and construction Owner Hines[3] Architect Jean Nouvel[3] Developer Hines[3] Tower Verre,[4] also known as the MoMA Expansion Tower and 53 West 53rd Street, is a supertall skyscraper proposed by the real estate company Hines to rise in Midtown Manhattan, New York City adjacent to the Museum of Modern Art.[3]
The building, designed by Jean Nouvel, initially was proposed to stand 1,250 feet (381 m) tall (the same height as the Empire State Building below its mast) and contain 82 floors.[2]
The mid-block building has run into considerable opposition focusing on fears that it would cast a shadow over Central Park during the winter and that its mid-block location would create traffic problems.[5] Further the building does not have financing.[6]
The building bought air rights from the University Club of New York and St. Thomas Church.[7]
On September 9, 2009, the New York City Planning Commission said the building could be built if 200 feet (61 m) were clipped off the top.[8] The City's decision not to approve Tower Verre as proposed was greeted with disappointment and derision by several prominent architecture critics.[9] [10] The 1,050-foot (320 m) version, was approved by the City Council on October 28, 2009 in a 44-3 vote.[11]
The building's skin would contain a faceted exterior that tapers to a set of crystalline peaks at the apex of the tower.[3][12] Due to this, the project is said to be one of the most exciting additions to New York's skyline in a generation.[3]
The building would host Galleries, a 5 star hotel, and 8 star residential apartments.[citation needed] Each floor has 17,000 sq ft (1,600 m2) starting with 40,000 sq ft (3,700 m2) of space at the base.[citation needed] It will use wind power and rain water for everyday needs.[citation needed]
MOMA, which owned the building's 17,000-square-foot (1,600 m2) lot and completed a renovation in 2005, sold the lot to Hines for $125 Million in 2007.
See also
References
- ^ "Tower Verre". Emporis.com. http://www.emporis.com/en/wm/bu/?id=momaexpansiontower-newyorkcity-ny-usa. Retrieved 2008-04-10.
- ^ a b c "Tower Verre". SkyscraperPage.com. http://skyscraperpage.com/cities/?buildingID=68556. Retrieved 2008-11-30.
- ^ a b c d e f Ouroussoff, Nicolai (2007-11-15). "Next to MoMA, a Tower Will Reach for the Stars". New York Times. http://www.nytimes.com/2007/11/15/arts/design/15arch.html. Retrieved 2007-12-24.
- ^ "53W53rd". Hines Interests Limited Partnership. http://www.hines.com/property/detail.aspx?id=2082. Retrieved 2008-01-27.
- ^ Testimony of State Senator Liz Krueger - lizkrueger.com - November 18, 2009.
- ^ It Was Fun Till the Money Ran Out - New York Times - December 19, 2008
- ^ http://forum.skyscraperpage.com/showthread.php?p=4447310
- ^ Off With Its Top! City Cuts Tower to Size - New York Times - September 9, 2009
- ^ [1]
- ^ Ouroussoff, Nicolai (September 10, 2009). "Off With Its Top! City Cuts Tower to Size". The New York Times. http://www.nytimes.com/2009/09/10/arts/design/10building.html.
- ^ Will There Be A Monster Stall For MoMA Tower? - gothamist.com - October 28, 2009
- ^ "NYT: JEAN NOUVEL TOWER NEAR MOMA". ClevelandDesignCity. http://clevelanddesigncity.com/2007/11/15/nyt-jean-nouvel-tower-near-moma/. Retrieved 2007-12-24.[dead link]
Future New York City skyscrapers Under construction One World Trade Center (Freedom Tower) • Two World Trade Center • Three World Trade Center • Four World Trade Center • Five World Trade Center • Carnegie 57 • 99 Church Street • 56 Leonard Street • 50 West Street • 1715 BroadwayApproved GiraSole • Nobu Hotel and Residences • Tower Verre • 15 Penn Plaza • 20 Times Square • 250 East 57th 440 Park AvenueProposed Hudson Place Tower I • Hudson Place Tower II • Manhattan West Tower I • Manhattan West Tower II • SNCI Tower • 708 First Avenue Tower I • 685 First Avenue • 616 First Avenue • 700 1st Avenue Tower III • 708 1st Avenue • 605 West 42nd Street • 20 East 53rd Street • 700 1st Avenue Tower • 160 West 62nd Street • Atlantic Yards Building • Fitzpatrick Hotel/JD Carlisle Development • 700 First Avenue Tower • Queens Street ApartmentsCategories:- Proposed buildings and structures in the United States
- Residential skyscrapers in New York City
- Apartment buildings in New York City
- Museum of Modern Art
Wikimedia Foundation. 2010.

