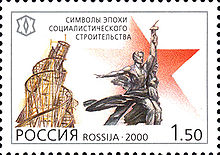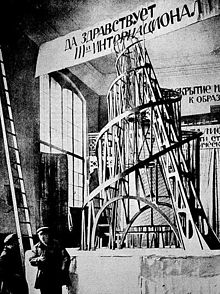- Tatlin's Tower
-
Tatlin’s Tower or The Monument to the Third International is a grand monumental building envisioned by the Russian artist and architect Vladimir Tatlin, but never built. It was planned to be erected in Petrograd (now St. Petersburg) after the Bolshevik Revolution of 1917, as the headquarters and monument of the Comintern (the third international).
Contents
Plans
Tatlin's Constructivist tower was to be built from industrial materials: iron, glass and steel. In materials, shape, and function, it was envisaged as a towering symbol of modernity. It would have dwarfed the Eiffel Tower in Paris. The tower's main form was a twin helix which spiraled up to 400 m in height, around which visitors would be transported with the aid of various mechanical devices. The main framework would contain four large suspended geometric structures. These structures would rotate at different rates of speed. At the base of the structure was a cube which was designed as a venue for lectures, conferences and legislative meetings, and this would complete a rotation in the span of one year. Above the cube would be a smaller pyramid housing executive activities and completing a rotation once a month. Further up would be a cylinder, which was to house an information centre, issuing news bulletins and manifestos via telegraph, radio and loudspeaker, and would complete a rotation once a day. At the top, there would be a hemisphere for radio equipment. There were also plans to install a gigantic open-air screen on the cylinder, and a further projector which would be able to cast messages across the clouds on any overcast day.[1]
Evaluations
The Monument is generally considered to be the defining expression of architectural constructivism, rather than a buildable project. Even if the gigantic amount of required steel had been available in revolutionary Russia, in the context of housing shortages and political turmoil, there are serious doubts about its structural practicality.[1]
Models
There is a model of Tatlin’s Tower at the Museum of Modern Art in Stockholm, Sweden and at Tretyakov Gallery in Moscow.
Description
- Native name: Памятник III Интернационалу
- Location: Saint Petersburg, Russian Federation
- Status: cancelled
- Constructed: 1920 - ?
- Building uses: monument, communications, conferences, government, other
- Structural types: other, flag, revolving floor, sign, truss
- Materials: glass, steel
- Height: 400 m (1,312 ft)
- It was designed to surpass the Eiffel Tower by a third part of its height.
- Architect: Vladimir Tatlin
- Its tilt is the same as Earth: 23.5 degrees.
- The cube was designed to host the congresses of the Third International and make a full rotation each year. The pyramid would make a spin in 30 days and would be the place for the bureaucracy. The thin cylinder was to revolve in a day and host a newspaper. A radio station was to be placed in the little dome at the top.
- Structure style: constructivism
See also
- Shukhov Tower
- Tower Bawher, an abstract short film inspired by Tatlin's Tower.
References
- Art and Literature under the Bolsheviks: Volume One - The Crisis of Renewal Brandon Taylor, Pluto Press, London 1991
- Tatlin, edited by L.A. Zhadova, Thames and Hudson, London 1988
- Concepts of Modern Art, edited by Nikos Stangos, Thames and Hudson, London 1981
- Vladimir Tatlin and the Russian avant-garde, John Milner, Yale University Press, New Haven 1983
- The Monument to the Third International, Nikolai Punin
External links
- Tatlin's Tower and the World — Artist group's web site on the project of building Tatlin's Tower in full scale.
- Tatlin's Tower - The Monument to the Third International Moscow Location - 3D model of the Tatlin Tower
Videos
- Architecture and the Russian Avant-garde (Pt 2 Tatlins Tower) - using computer graphics, archive footage and locations in Moscow, this film illustrates Tatlin's contribution to world architecture and how his tower may have looked in Moscow had it been built after the revolution; by Michael Craig; 3:37.
- Tatlin's Tower Short Film - silent movie; by Lutz Becker; 3:40.
- Tatlin Tower Hometree in Parliament Square - 3D video animation of a possible Tatlin's Tower construction in London, UK, on International Worker's Day, Sat 1 May 2010; by Tim Dalinian Jones; 1:20.
Categories:- Comintern
- Russian avant-garde
- Soviet art
- Towers in Russia
- 1917 architecture
- Constructivist architecture
- Unbuilt buildings and structures
Wikimedia Foundation. 2010.


