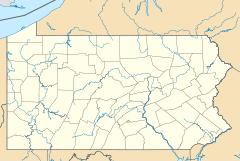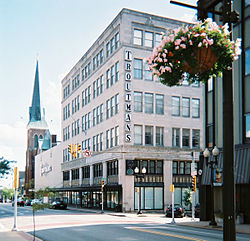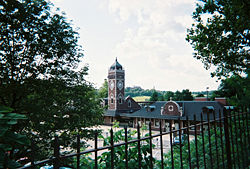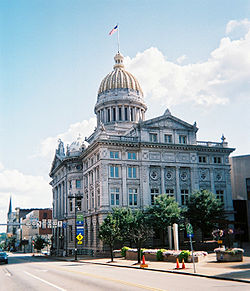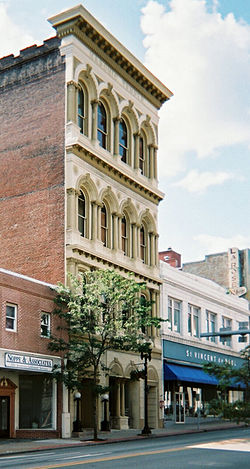- Greensburg Downtown Historic District (Greensburg, Pennsylvania)
-
Greensburg Downtown Historic District
 Street scene on South Pennsylvania Avenue
Street scene on South Pennsylvania AvenueLocation: Roughly bounded by Tunnel St., Main St., Third St. and Harrison Ave., Greensburg, Pennsylvania Coordinates: 40°18′11″N 79°32′42″W / 40.30306°N 79.545°WCoordinates: 40°18′11″N 79°32′42″W / 40.30306°N 79.545°W Area: 21.8 acres (8.8 ha) Built: 1906 Architect: Cram, Ralph Adams; Cookman, William H., et al. Architectural style: Italianate, Romanesque, Classical Revival Governing body: Local NRHP Reference#: 95000884[1] Added to NRHP: July 21, 1995 The Greensburg Downtown Historic District of Greensburg, Pennsylvania, is bounded approximately by Tunnel Street, Main Street, Third Street, and Harrison Avenue.[2] It consists of 62 buildings on 21.8 acres (8.8 ha), with the most notable buildings from the years 1872-1930. The district's oldest structure (1872) is the former Masonic Temple at 132 South Main Street. The Academy Hill Historic District is directly to the north of downtown Greensburg.
Two places which are separately listed on the National Register, the Westmoreland County Courthouse and the Greensburg Railroad Station, are included in the district. The "dominant building" in the district is the courthouse.[1][3]
Downtown Greensburg was once a significant retailing center, serving numerous small communities in central Westmoreland County. Not only was it an important station on the Pennsylvania Railroad, but it was also the headquarters of West Penn Railways, an interurban (long-distance trolley) company serving many small communities to the east and south of Greensburg. The headquarters building of West Penn Railways is still extant at 416 South Main Street, serving as City Hall, although it is outside the boundaries of the historic district. These forms of rail transportation contributed to Greensburg's growth in the pre-automobile era.
Greensburg's largest department store was Troutman's (202-226 South Main Street), the only downtown building to have escalators. Other department stores included Royer's (114 South Main Street), Sears (101 North Main Street), and J. C. Penney (221 South Main Street, in a building previously used by Pollins' Grand Depot department store). All four structures remain standing, converted to other uses. The opening of Greengate Mall in 1965 (now demolished) had a devastating impact on downtown retailing, following the pattern that occurred in numerous communities. However, the presence of the courthouse continues to give purpose to downtown, and a significant number of historic properties remain.
Contents
Notable Buildings by Street
Ehalt Street
Ehalt Street was named for Jacob Ehalt (1821–1885),[4] a German immigrant who owned a hotel on Harrison Avenue.
- Greensburg Train Station (101 Ehalt Street, at corner of Harrison Avenue) was designed by architect William Cookman for the Pennsylvania Railroad in a style that has been described as Jacobean Revival.[5] The Pennsylvania Railroad initiated service to Greensburg in 1852, and a temporary structure served as a station for a few years. In 1860, a one-story red brick station was constructed, and passengers walked across the tracks to board westbound trains.[6] In the early 1900s the railroad was expanded from two tracks to four tracks, and the tracks were elevated to create a more nearly level right-of-way for locomotives. These changes necessitated a new station, which is the current structure. When it opened in 1911, four active tracks passed by the station, and there were two passenger platforms, one platform serving two eastbound tracks and one platform serving two westbound tracks. The station is on a level below the tracks, so that passengers would walk though a pedestrian tunnel and then up stairs to one of the two platforms. There was also a freight elevator that served one of the two platforms. (Two elevators now exist to ensure that people using wheelchairs can access both platforms.) Currently, there are only two tracks passing through the station, each served by a separate platform. Amtrak provides regular passenger train service. The building is now owned by the Westmoreland Cultural Trust. The old waiting room has been renovated for use as a restaurant, and the old baggage facility is currently rented as offices.[7]
Harrison Avenue
Harrison Avenue was named for William Henry Harrison.
- Penn Towers (137 Harrison Avenue), formerly the Penn-Albert Hotel, opened in 1923 and is one of the city's tallest structures, now used as housing for senior citizens. Designed by Edward J. Nelson,[8] it has a red brick facade and Georgian Revival details. The building has 8 to 11 floors, depending on whether certain mezzanine-type floors or half-floors are counted. From the main entrance on Harrison Avenue, the hotel patron would walk though a short arcade lined with shops, and go up a half-flight of stairs to the lobby, which adjoined a restaurant. A ballroom was on the mezzanine level, and at the very top there was a roof garden for dancing and other events, originally open on the sides, and later entirely enclosed. The two highest guestroom floors, marked by a decorative frieze on the facade, were initially used for suites designed for long-term occupancy. In the hotel's original name, "Penn" referred to William Penn, and "Albert" referred to the initial owner, John Albert Sheetz.[8] An article in a 1923 magazine lists the types of room and their rates:
“ Forty rooms without bath $2.00; thirty rooms with bath $2.50; sixty rooms with bath $3.00; twenty rooms with bath $3.50; (with an additional charge of $1.00 for each extra person in the room). Twenty-two rooms with twin beds and bath $6.00; 22 rooms with twin beds and bath at $7 and up per day.[8] ” Main Street
In order from north to south:
- Christ Episcopal Church (145 North Main Street) is a sandstone structure in a Gothic Revival style, dating from 1889.
- Union Trust Building (102 North Main Street) is a two story red brick building with classical details built in 1921, that once served as bank and office facilities, including the headquarters of the Westmoreland-Fayette Coal and Coke Company. The Westmoreland Cultural Trust acquired the building in 2004. In its current state, the building has various retail and professional tenants, as well as a conference center operated by the Trust.[9]
- Sears Department Store (101 North Main Street), now used as offices, is a two-story brick Classical Revival structure built approximately in 1930.
- Bank and Trust Building (41 North Main Street) is a four-story 1896 Romanesque Revival building.
- Westmoreland County Courthouse (2 North Main Street) is the county's fourth courthouse, built 1906-08. It is remarkable for its dome, reminiscent of the U.S. Capitol, and for its interior atrium dominated by a grand staircase. Architect William Kauffman designed the building in a style that has been variously described as Beaux Arts, Italian Renaissance, and French Renaissance. The exterior has a granite facade, and the interior has 15 wall and ceiling murals by artist Maurice Ingres.
- Discovery and Interactive Science Center (DISC) (1 North Main Street) was built in 1928 as a bank with a limestone facade in a Classical Revival style. It was initially the Barclay-Westmoreland Trust, then Mellon Bank, and later was Citizens' Bank.
- First Commonwealth Bank (111 South Main Street), originally First National Bank, later Southwest Bank, is a seven-story red brick building in a Classical Revival style, built in 1924. Paul Bartholomew, who also designed Troutman's and the YMCA, served as architect.
- St. Vincent de Paul (126 South Main Street) was originally McCrory's, one of Greensburg's "5 and 10s" or variety stores. This 1920s building is now used as thrift shop for the Society of St. Vincent de Paul. The interior and exterior have changed very little from its days as a "5 and 10" except that the basement level has been closed to the public.
- Masonic Temple Building (132 South Main Street) is a four story building with an Italianate cast iron facade, now used as law offices. Built in 1872, it is the oldest building in the historic district.[10]
- Troutman's Department Store (202-226 South Main Street) was once the city's largest department store, now used for offices and seniors' housing. It has six stories with a limestone and terracotta facade in an Italianate style. The main portion was designed by Paul Bartholomew and built in 1923, with a 1960s-era addition extending through to South Pennsylvania Avenue.
- First Presbyterian Church of Greensburg (300 South Main Street) is an English Gothic style church built in 1917, designed by the Boston architect Ralph Adams Cram, who also designed the Cathedral of Saint John the Divine, New York, and many of the buildings of Princeton University.[11]
Otterman Street
This street was named after Ludwig (or Ludwick) Otterman (originally Ottoman) (1738–1791), an early settler.
- Palace Theater (21 West Otterman Street), formerly the Manos Theater, is a three story red brick structure with some art deco characteristics that has been restored for use as a live entertainment venue. Although one source attributes it to famed theater architect Thomas W. Lamb of New York City,[12] its design has been more credibly attributed to Leon H. Lempert and Son of Rochester, New York.[13] Originally, this 1926 building had offices on the second and apartments on the third floors, shops and theater lobby on the first floor, and a combination billiard hall and bowling alleys in the basement. On the east side of the Palace Theater, an adjoining theater (variously known as the Lomison Opera House, the Keaggy Theatre, and the Strand Theater) was torn down to provide space for a courtyard and auxiliary facilities for the Palace Theater.
- Stark / James Building is a three story brick building at the corner of West Otterman Street and Harrison Avenue. The older portion is the Stark Hotel (35, 39, and 41 West Otterman Street), built in 1889 and later known as the Merchants Hotel, and still later known as the New Merchants Hotel.[14] The extreme eastern segment of the building was originally a house belonging to a Mrs. C. H. Stark, and it likely predates the 1889 date attributed to the Stark Hotel as a whole. This easternmost segment is believed to include elements of a 1796 structure. A carved stone segment embedded in the east wall, visible from Pennsylvania Avenue, states somewhat cryptically, "Rebuilt 1888 1796". The hotel originally appealed to traveling salesmen, and in its final years it provided cheap accommodations for elderly tenants. The Westmoreland Cultural Trust acquired the building in 2001, and tastefully renovated it for retail and office use. An adjacent building, the James Building (33 West Otterman Street), was acquired by the Westmoreland Cultural Trust in 1996, and the two structures are managed as a single building.
Pittsburgh Street
Note that if the streets had been named logically, Pittsburgh Street would have been First Street. There is no First Street in Greensburg.
- Cope Hotel (22 West Pittsburgh Street) was one of Greensburg's oldest hotels, built in 1893, a Romanesque Revival red brick building with three stories, plus an attic level and a basement level with retail outlets fronting on South Pennsylvania Avenue. It bears the name of Cyrus P. Cope, who operated a tavern on this site, and was the owner of the hotel when built.[15] In 2009-2010, its upper floors were renovated for use as student housing.
See also
- Academy Hill Historic District
- Greensburg, Pennsylvania
- Paul Bartholomew
- National Register of Historic Places listings in Westmoreland County, Pennsylvania
- West Penn Railways
- Westmoreland County, Pennsylvania
Gallery
References
- ^ a b "National Register Information System". National Register of Historic Places. National Park Service. 2009-03-13. http://nrhp.focus.nps.gov/natreg/docs/All_Data.html.
- ^ National Register of Historic Places, Historic Districts in Westmoreland County, Pennsylvania, http://www.nationalregisterofhistoricplaces.com/PA/Westmoreland/districts.html
- ^ Sandra Finley (March 31, 1995). "National Register of Historic Places Registration: Greensburg Downtown Historic District". Pennsylvania. https://www.dot7.state.pa.us/ce_imagery/phmc_scans/H101003_01H.pdf.
- ^ Westmoreland County Genealogy Project (Information for Jacob Ehalt is on the webpage that discusses his son, Charles F. Ehalt)
- ^ Westmoreland Cultural Trust, Greensburg Train Station, http://www.westmorelandculturaltrust.org/greensburg_train.htm
- ^ Library of Congress, "Built in America" database, http://memory.loc.gov/ammem/collections/habs_haer/
- ^ "Greensburg Train Station to get new restaurant". The Tribune-Review (Greensburg, Pennsylvania) (Trib Total Media Inc.). 2010-04-02. http://www.pittsburghlive.com/x/pittsburghtrib/business/s_674522.html. Retrieved 2010-04-11.
- ^ a b c "The Penn Albert of Greensburgh (sic), Pennsylvania: Designed, Built and Furnished by Local People". Hotel Monthly 31 (360): 52–53. 1923-03.
- ^ Westmoreland Cultural Trust, Union Trust Building, http://www.westmorelandculturaltrust.org/union_trust.htm
- ^ Smith, Helene; Swetnam, George (1991) [First published 1976]. A Guidebook to Historic Western Pennsylvania (Revised and enlarged ed.). Pittsburgh, Pennsylvania: University of Pittsburgh Press. p. 332. ISBN 0-8229-5424-9.
- ^ Smith, Helene; Swetnam, George (1991) [First published 1976]. A Guidebook to Historic Western Pennsylvania (Revised and enlarged ed.). Pittsburgh, Pennsylvania: University of Pittsburgh Press. p. 333. ISBN 0-8229-5424-9.
- ^ Sakal, John A.; Cathy J. Bucci, and Richard A. Stoner (1979-05-30). A Photographic Survey of Westmoreland County Architecture: Phase I: 25 May - 1979 - May 30. Greensburg, Pennsylvania: The Westmoreland County Museum of Art. See item 40 in book; pages were not numbered.
- ^ Donnelly, Lu; H. David Brumble IV, Franklin Toker (2010). Buildings of Pennsylvania: Pittsburgh and Western Pennsylvania. Charlottesville, Virginia: University of Virginia Press. pp. 211. ISBN 978-0813928234.
- ^ Westmoreland Cultural Trust, Stark/James Building, http://www.westmorelandculturaltrust.org/stark_james.htm
- ^ Smith, Helene; Swetnam, George (1991) [First published 1976]. A Guidebook to Historic Western Pennsylvania (Revised and enlarged ed.). Pittsburgh, Pennsylvania: University of Pittsburgh Press. p. 335. ISBN 0-8229-5424-9.
External links
- City of Greensburg
- Palace Theater
- Westmoreland County
- Westmoreland County listings at NationalRegisterOfHistoricPlaces.COM, a private website mirroring National Register public domain data
- Westmoreland Cultural Trust
- inventory sheet
U.S. National Register of Historic Places Topics Lists by states Alabama • Alaska • Arizona • Arkansas • California • Colorado • Connecticut • Delaware • Florida • Georgia • Hawaii • Idaho • Illinois • Indiana • Iowa • Kansas • Kentucky • Louisiana • Maine • Maryland • Massachusetts • Michigan • Minnesota • Mississippi • Missouri • Montana • Nebraska • Nevada • New Hampshire • New Jersey • New Mexico • New York • North Carolina • North Dakota • Ohio • Oklahoma • Oregon • Pennsylvania • Rhode Island • South Carolina • South Dakota • Tennessee • Texas • Utah • Vermont • Virginia • Washington • West Virginia • Wisconsin • WyomingLists by territories Lists by associated states Other Categories:- Historic districts in Pennsylvania
- National Register of Historic Places in Pennsylvania
- Geography of Westmoreland County, Pennsylvania
- Classical Revival architecture in Pennsylvania
- Italianate architecture in Pennsylvania
Wikimedia Foundation. 2010.

