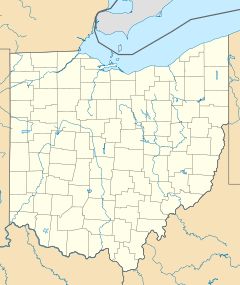- Coshocton County Courthouse
-
Coshocton County Courthouse
 The Courthouse in Coshocton, Ohio
The Courthouse in Coshocton, OhioLocation: Courthouse Sq., Coshocton, Ohio Coordinates: 40°16′27″N 81°51′59″W / 40.27417°N 81.86639°WCoordinates: 40°16′27″N 81°51′59″W / 40.27417°N 81.86639°W Built: 1873 Architect: Carpenter & Williams Architectural style: Second Empire Governing body: Local NRHP Reference#: 73001402[1] Added to NRHP: May 22, 1973 The Coshocton County Courthouse, designed in Second Empire style, is an historic courthouse building located at 349 Main Street in Coshocton, Ohio. It was added to the National Register of Historic Places on 1973-05-22.
Contents
History
Coshocton County was established in 1811 with the county seat placed at Coshocton. The courts first met in Colonel Charles Williams Tavern and paid the owner $300 a year for rent. The county found this amount to large for the budget and instead turned to another location, a building owned by Wilson McGowan. The courts remained in this location until 1824, when an actual courthouse was built.
The courthouse was located in the central business district on a landscaped public square, which is still the current site. The building cost almost $2,000 to construct and furnish and was two-stories tall. A central belltower crowned the building and contained a bell that would also be used in the next courthouse.
The 1824 courthouse was showing its age and use by a growing population. The county officials were soon looking for plans for a new courthouse. These plans were drawn up by the architectural firm of Carpenter & Williams from Meadville, Pennsylvania in the Second Empire style with some Italianate touches. The final cost was $100,000 but has remained virtually unchanged since it was finished in 1875.
Exterior
The courthouse is constructed of red brick with stone quoins. The main building is a rectangular base with a projected bay with a central projected tower. The first floor windows are long rectangles with decorative mouldings and the second floor windows are long arched windows. The mansard roof rests on a decorative entablature with dormers and white trim.
The tower contains the entrance reached by a flight of steps. The windows reaching to the top are two sets of arched windows with decorative recessed bays with the top window being palladian style. The mansard roof of the tower contains a pair of arched windows, a clock rests above each pair of windows and was once housed in the original courthouse [2]. The top of the tower is capped by a balcony with wrought-iron railing.
References
- ^ "National Register Information System". National Register of Historic Places. National Park Service. 2009-03-13. http://nrhp.focus.nps.gov/natreg/docs/All_Data.html.
- ^ http://www.hmdb.org/marker.asp?marker=298
External links
Further reading
- Thrane, Susan W., County Courthouses of Ohio, Indiana University Press, Indianapolis, Indiana 2000 ISBN 0-253-33778-8
- Marzulli, Lawrence J., The Development of Ohio's Counties and Their Historic Courthouses, Gray Printing Company, Fostoria, Ohio 1983
- Stebbins, Clair, Ohio's Court Houses, Ohio State Bar Association, Columbus, Ohio 1980
Current county courthouses of Ohio Adams • Allen • Ashland • Ashtabula • Athens • Auglaize • Belmont • Brown • Butler • Carroll • Champaign • Clark • Clermont • Clinton • Columbiana • Coshocton • Crawford • Cuyahoga (Courthouse, Justice Center) • Darke • Defiance • Delaware • Erie • Fairfield • Fayette • Franklin • Fulton • Gallia • Geauga • Greene • Guernsey • Hamilton • Hancock • Hardin • Harrison • Henry • Highland • Hocking • Holmes • Huron • Jackson • Jefferson • Knox • Lake • Lawrence • Licking • Logan • Lorain • Lucas • Madison • Mahoning • Marion • Medina • Meigs • Mercer • Miami • Monroe • Montgomery • Morgan • Morrow • Muskingum • Noble • Ottawa • Paulding • Perry • Pickaway • Pike • Portage • Preble • Putnam • Richland • Ross • Sandusky • Scioto • Seneca • Shelby • Stark • Summit • Trumbull • Tuscarawas • Union • Van Wert • Vinton • Warren • Washington • Wayne • Williams • Wood • WyandotU.S. National Register of Historic Places Topics Lists by states Alabama • Alaska • Arizona • Arkansas • California • Colorado • Connecticut • Delaware • Florida • Georgia • Hawaii • Idaho • Illinois • Indiana • Iowa • Kansas • Kentucky • Louisiana • Maine • Maryland • Massachusetts • Michigan • Minnesota • Mississippi • Missouri • Montana • Nebraska • Nevada • New Hampshire • New Jersey • New Mexico • New York • North Carolina • North Dakota • Ohio • Oklahoma • Oregon • Pennsylvania • Rhode Island • South Carolina • South Dakota • Tennessee • Texas • Utah • Vermont • Virginia • Washington • West Virginia • Wisconsin • WyomingLists by territories Lists by associated states Other  Category:National Register of Historic Places •
Category:National Register of Historic Places •  Portal:National Register of Historic PlacesCategories:
Portal:National Register of Historic PlacesCategories:- Buildings and structures in Coshocton County, Ohio
- Government buildings on the National Register of Historic Places in Ohio
- County courthouses in Ohio
- Buildings and structures completed in 1873
- Clock towers in the United States
Wikimedia Foundation. 2010.

