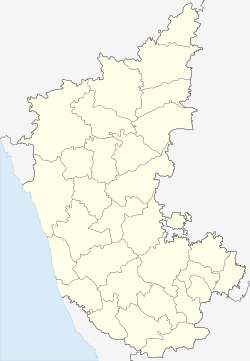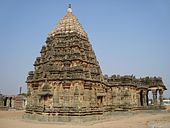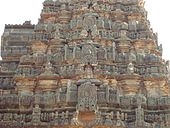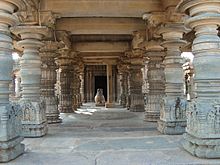- Mahadeva Temple, Itagi
-
Itagi
Ittagi
— village — Coordinates 15°29′24″N 75°59′42″E / 15.49°N 75.995°ECoordinates: 15°29′24″N 75°59′42″E / 15.49°N 75.995°E Country India State Karnataka District(s) Koppal Nearest city Kuknur Time zone IST (UTC+05:30) Codes-
• Vehicle • 37
Itagi is in Yalburga Taluk, Koppal District, in North Karnataka, Karnataka, India. It is about 7 km from Kuknur. It is near to Lakkundi about 20 km.
Itagi is famous for the Chalukya style Mahadeva Temple. Most beautiful and one of the great tourist place in North Karnataka, and is the finest testimonial for Vishwakarma Sthapathis in sculpting this temple
Contents
Mahadeva Temple
Main articles: Western Chalukya architecture and Western Chalukya templesThe Mahadeva Temple was built based on The general plan of the Amruteshwara Temple at Annigeri (used as the prototype). The Mahadeva Temple has the same architectural components and there is a differences in their articulation.
The Mahadeva Temple at Itagi was built in c. 1112 CE by Mahadeva, a commander (dandanayaka) in the army of the Western Chalukya King Vikramaditya VI. Itagi is located about 22 miles (35 km) east of Gadag and 40 miles (64 km) west of Hampi. The temple is dedicated to Hindu God Shiva. The well-executed sculptures, finely crafted carvings on walls, pillars and the tower make it a good example of complete Western Chalukyan art which speaks volumes about the taste of the Chalukyan artisans. An inscription dated 1112 CE in the temple calls it "Emperor among Temples" (Devalaya Chakravarti).[1][2][3] Art critic Henry Cousens has called this monument the "finest in Kannada country after Halebidu".[2][4] These Western Chalukya monuments, regional variants of pre-existing dravida (South Indian) temples, defined the Karnata dravida tradition.[5] The Mahadeva temple is officially protected as a national monument by the Archaeological Survey of India.[3]
Details
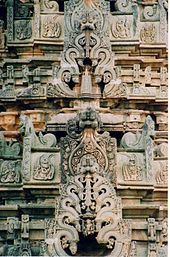 Kirthimukha on superstructure
Kirthimukha on superstructure
Temple plan
The temple plan consists of a shrine (cella) which is connected to a closed mantapa (hall) by a vestibule (antechamber). The closed mantapa leads to an open pillared mantapa, with the temple as a whole facing the east. Some parts of the temple, such as the cornice and parapet over the outer edge of the roof of the open mantapa are missing.[6] The main temple, the sanctum of which has a linga (symbol of Shiva),[6] is surrounded by thirteen minor shrines, each with its own linga. The temple has two other shrines, dedicated to Murthinarayana and Chandraleshwari, parents of Mahadeva, the Chalukya commander who consecrated the temple.[7]
Mantapa (hall)
The closed mantapa has a doorway on each side, with the eastern doorway leading to the open mantapa, and the western doorway to the sanctum. The door panels are well wrought and the ceiling of the porches have a ribbed design in them. The decoration of the outer walls follows the same pattern as that of the shrine.[6] The great open mantapa has 64 pillars, 24 of which are full pillars which start from the floor and support the main ceiling. The remaining are half pillars (or "dwarf pillars") which start from the bench (parapet wall) that surrounds the mantapa and support the sloping eaves. The pillars in this hall bear similarities to the porch pillars at the Dodda Basappa Temple at Dambal and the lathe-turned pillars (whose rounded sections are lathe turned) at the Kasivisvesvara Temple at Lakkundi.[1]
The square ceiling of the open mantapa which are supported by the four central pillars exhibits interesting fretted stonework. The ceiling here has been worked into a decorative arabesque foliage and makaras (mythical beasts) which flow from the mouth of a Kirtimukha (gargoyle or demon face). This type of stonework is considered as high a quality as any.[1] In stark contrast, the interior of the closed mantapa and the sanctum are plain and simple. It is believed that bracket figures that once adorned the outside pillars are now missing. These forward leaning bracket figures (Salabhanjika), which normally represent female forms in various poses (such as dancing or adorning themselves), would have rested on small blocks on the shaft of the pillars (capital), finding support from the underside of the overhanging cornice via a slot in their upper end.[8]
Inscription in medieval Kannada
Inscription in medieval Kannada on a huge stone adjacent to the temple describes the style of rule of Chalukyan kings and details on the construction of the temple. Inscription describes Mahadeva temple as Emperor of Temples[9] of the Chalukya period built in 1112 A.D. by Mahadeva, an army general of King Vikramaditya VI.
Puskarni and Open well
The Mahadeva temple has a puskarani (teertha) on its front side (it is under renovation), which is still in use. An open well with steps (renovated) behind the temple.
Gallery
-
Mahadeva Temple at Itagi (or Ittagi) in the Koppal district, Karnataka
Notes
- ^ a b c Cousens (1926), p. 101
- ^ a b Kamath (2001), pp. 117–118
- ^ a b Rao, Kishan. "Emperor of Temples crying for attention". The Hindu, June 10, 2002. The Hindu. http://www.hinduonnet.com/2002/06/10/stories/2002061003760500.htm. Retrieved 2006-11-10.
- ^ Quote:"A title it fully deserves, for it is probably the finest temple in Kanarese districts, after Halebidu"(Cousens 1926, p101)
- ^ Hardy (1995), pp. 6–7
- ^ a b c Cousens (1926), p. 100
- ^ Rao, Kishan (2002-06-10). "Emperor of Temples' crying for attention". The Hindu. http://www.hinduonnet.com/2002/06/10/stories/2002061003760500.htm. Retrieved 2007-11-09.
- ^ Cousens (1926), p. 102
- ^ Rao, Kishan (2002-06-10). "Emperor of Temples crying for attention". The Hindu. http://www.hinduonnet.com/2002/06/10/stories/2002061003760500.htm. Retrieved 2009-02-09.
References
- Cousens, Henry (1996) [1926]. The Chalukyan Architecture of Kanarese Districts. New Delhi: Archaeological Survey of India. OCLC 37526233.
- Rao, Kishan. "Emperor among Temples crying for attention". Southern States - Karnataka. The Hindu. http://www.hinduonnet.com/2002/06/10/stories/2002061003760500.htm. Retrieved 2006-11-10.
- Hardy, Adam. "Indian Temple Architecture: Form and Transformation, the Karnata Dravida Tradition, 7th to 13th Centuries". JSTOR. Artibus Asiae. http://links.jstor.org/sici?sici=0004-3648(1999)58%3A3%2F4%3C358%3AITAFAT%3E2.0.CO%3B2-F. Retrieved 2007-12-13.
- Hardy, Adam (1995) [1995]. Indian Temple Architecture: Form and Transformation-The Karnata Dravida Tradition 7th to 13th Centuries. Abhinav Publications. ISBN 8170173124.
- Kamath, Suryanath U. (2001) [1980]. A concise history of Karnataka : from pre-historic times to the present. Bangalore: Jupiter books. OCLC 7796041. LCCN 809-5179.
Historical Places in Karnataka Hampi · Bijapur · Badami · Pattadakal · Aihole · Mahakuta · Sudi · Itagi · Lakkundi · Gadag · Dambal · Hangal · Halasi · Kittur · Kuknur · Chaudayyadanapura · Galaganatha · Kanakagiri · Mudgal · Belur · Halebidu · Mysore · Shravanabelagola · Banavasi · Bidar · Raichur · Chitradurga · BasaraluBadami • Aihole • Pattadakal • Mahakuta • Sudi • Banashankari • Lakkundi • Dambal • Gadag • Mahadeva Temple, Itagi • Lakshmeshwara• Annigeri • Kundgol • Chaudayyadanapura • Galaganatha • Hangal • Hooli • Jalasangvi • Basavakalyan • Manyakheta • Chandramouleshwara Temple Unkal Hubli-Dharwad • Haveri • Narasimhula Palle • Elephanta Caves • Ajanta cave #1 paintings • Sangli • Sangli State • Kolhapur • Latur • Dhule • Solapur • Manapura • Mumbai • Akola • Nanded • Naldurg • Dilwara Temples Mount Abu Rajasthan • Rani ki vav, stepwell, Patan Gujarat • Hottal near Deglur • Junagadh • Danteshwari Temple Dantewada Chatthisgarh • Kamboi • Naldurg • Navsari • Aurad • 9 storey building in Barabati Fort
Categories:- 1110s architecture
- Hindu temples in Koppal district
- 12th-century architecture
- Tourism in Karnataka
- History of Karnataka
- Chalukya dynasty
- Shiva temples
-
Wikimedia Foundation. 2010.

