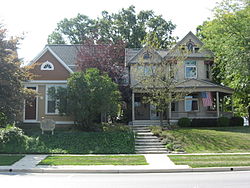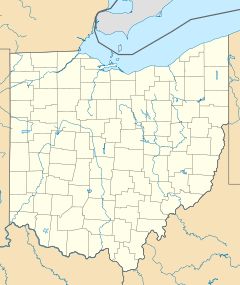- Dr. Issac Elmer Williams House and Office
-
Dr. Issac Elmer Williams House And Office
 Streetside view of the house (right) and the office (left)
Streetside view of the house (right) and the office (left)Location: 407-411 N. Main St., St. Marys, Ohio Coordinates: 40°32′44″N 84°23′34″W / 40.54556°N 84.39278°WCoordinates: 40°32′44″N 84°23′34″W / 40.54556°N 84.39278°W Area: 0.5 acres (0.20 ha) Built: 1903 Architectural style: Queen Anne Governing body: Private NRHP Reference#: 79001785[1] Added to NRHP: May 8, 1979 The Dr. Issac Elmer Williams House and Office are a pair of buildings in St. Marys, Ohio, United States. Built in 1903,[1] both are fine examples of the Queen Anne style of architecture.[2]
Immediately after graduating from the Kentucky School of Medicine at the University of Louisville in 1892, Williams began to practice medicine in St. Marys; he remained there until retirement in 1942. He built his house and office on the city's western side in 1903; their location adjacent to each other was a typical arrangement at the time for doctors in small cities such as St. Marys. These two buildings, both frame, feature the Queen Anne style common in the early twentieth century. Among the leading architectural features of the house are its large roof with multiple gables, of which the most prominent are those of the attic that feature imbricated shingles on their walls. Located to the south of the house, the office is a five-room single-story structure. Its design is similar to that of the house,[2] including an attic gable with imbricated shingles.[3]
In 1979, the house and office were listed together on the National Register of Historic Places.[1] They qualified for inclusion on the Register both because of their contribution to local history and because of their architecture. As virtually no changes have been made either to the house or to the office — inside or out — they are excellent examples of early twentieth-century Queen Anne architecture, especially because of their location adjacent to each other. Moreover, these buildings are significant because of their place as a house-and-office combination of a typical early twentieth-century doctor.[2]
References
- ^ a b c "National Register Information System". National Register of Historic Places. National Park Service. 2009-03-13. http://nrhp.focus.nps.gov/natreg/docs/All_Data.html.
- ^ a b c Owen, Lorrie K., ed. Dictionary of Ohio Historic Places. Vol. 1. St. Clair Shores: Somerset, 1999, 58.
- ^ Photograph in infobox
National Register of Historic Places in Auglaize County, Ohio National Historic Landmark 
Historic district Wapakoneta Commercial Historic District
Other properties Auglaize County Courthouse | Blume High School | Adolph Boesel House | Julius Boesel House | Egypt Catholic Church and Rectory | First Presbyterian Church of Wapakoneta | H.E. Fledderjohann House, Doctor's Office and Summer Kitchen | Fort Amanda Site | The Fountain Hotel | Glynnwood Catholic Church | Holy Rosary Catholic Church | William Luelleman House | Minster Elementary School | John H. Nichols House | Hugh T. Rinehart House | Round Barn | St. Augustine Catholic Church | St. John Catholic Church and Parish Hall | St. Joseph Catholic Church and School | Uniopolis Town Hall | Dr. Issac Elmer Williams House and Office | Charles Wintzer Building
U.S. National Register of Historic Places Topics Lists by states Alabama • Alaska • Arizona • Arkansas • California • Colorado • Connecticut • Delaware • Florida • Georgia • Hawaii • Idaho • Illinois • Indiana • Iowa • Kansas • Kentucky • Louisiana • Maine • Maryland • Massachusetts • Michigan • Minnesota • Mississippi • Missouri • Montana • Nebraska • Nevada • New Hampshire • New Jersey • New Mexico • New York • North Carolina • North Dakota • Ohio • Oklahoma • Oregon • Pennsylvania • Rhode Island • South Carolina • South Dakota • Tennessee • Texas • Utah • Vermont • Virginia • Washington • West Virginia • Wisconsin • WyomingLists by territories Lists by associated states Other Categories:- Houses completed in 1903
- Buildings and structures in Auglaize County, Ohio
- General practice
- Houses on the National Register of Historic Places in Ohio
- Queen Anne architecture in Ohio
Wikimedia Foundation. 2010.

