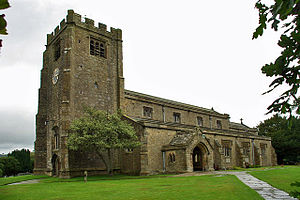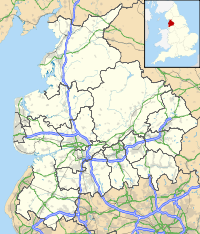- St Paul's Church, Brookhouse
-
St Paul's Church, Brookhouse 
St Paul's Church, Brookhouse, from the southwestLocation in Lancashire Coordinates: 54°04′31″N 2°42′04″W / 54.0753°N 2.7011°W OS grid reference SD 542 646 Location Brookhouse, Caton with Littledale, Lancashire Country England Denomination Anglican Website St Paul, Brookhouse History Founded Before 1230 Dedication Saint Paul Architecture Status Parish church Functional status Active Heritage designation Grade II* Designated 4 October 1967 Architect(s) E. G. Paley Architectural type Church Style Norman, Perpendicular,
Gothic RevivalCompleted 1867 Specifications Materials Sandstone rubble, slate roof Administration Deanery Tunstall Archdeaconry Lancaster Diocese Blackburn Province York Clergy Vicar(s) Revd Graham Anthony Pollitt St Paul's Church, Brookhouse, is in the village of Brookhouse, Caton with Littledale, Lancashire, England. It is an active Anglican parish church in the deanery of Tunstall, the archdeaconry of Lancaster, and the diocese of Blackburn.[1] The church has been designated by English Heritage as a Grade II* listed building.[2]
Contents
History
The earliest record of a church or chapel on the site is before 1230.[3] The tower dates probably from the 16th century.[2] The rest of the church was rebuilt in 1865–67 to a design by the Lancaster architect E. G. Paley.[3]
Architecture
Exterior
The church is constructed in sandstone rubble, with a slate roof. Its plan consists of a four-bay nave with a clerestory, north and south aisles, a south porch, a north transept containing the organ chamber, a chancel at a lower level, and a west tower.[2] The tower is Perpendicular in style,[3] and has three stages, diagonal buttresses, and an embattled parapet.[2] On the west side is a doorway, over which is a three-light window with Perpendicular tracery. The bell openings also have three lights. On the south side of the church is the porch, with four bays to the east. The bays are separated by buttresses and each contains a three-light window with Perpendicular tracery. To the left of the easternmost window is a priest's door. Along the clerestory are four windows. The east window has three lights with Perpendicular tracery. In the west wall of the north aisle is a blocked Norman doorway containing a tympanum carved with human figures. It is filled in with coffin lids and medieval cross slabs.[2]
Interior
The four-bay arcades are carried on octagonal piers.[2] The reredos is a copy of an Annunciation by Filippo Lippi, carved by a local artist. Its gilded frame was made by Shrigley and Hunt. Some of the stained glass is also by Shrigley and Hunt, with other windows by Abbott and Company.[3] Some of the memorials have been moved from the earlier church. The earliest of these date from 1775 and 1795, the others dating from the early and mid-19th century.[2][2] The organ was built by Conacher.[4]
See also
- List of ecclesiastical works by E. G. Paley
References
- ^ St Paul, Caton w Littledale, Church of England, http://www.achurchnearyou.com/caton-littledale-st-paul/, retrieved 7 June 2011
- ^ a b c d e f g h "Church of St Paul, Caton-with-Littledale", The National Heritage List for England (English Heritage), 2011, http://list.english-heritage.org.uk/resultsingle.aspx?uid=1163957, retrieved 7 June 2011
- ^ a b c d Hartwell, Clare; Pevsner, Nikolaus (2009) [1969], Lancashire: North, The Buildings of England, New Haven and London: Yale University Press, pp. 204–205, ISBN 978-0-300-12667-9
- ^ Lancashire, Caton, St. Paul (D01820), British Institute of Organ Studies, http://www.npor.org.uk/cgi-bin/Rsearch.cgi?Fn=Rsearch&rec_index=D01820, retrieved 7 June 2011
Categories:- Church of England churches in Lancashire
- Diocese of Blackburn
- Grade II* listed churches
- Grade II* listed buildings in Lancashire
- 13th-century church buildings
- Norman architecture
- English Gothic architecture
- Gothic Revival architecture in Lancashire
- Religious buildings completed in 1867
- E. G. Paley buildings
Wikimedia Foundation. 2010.

