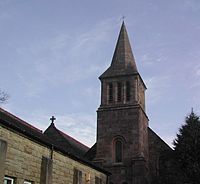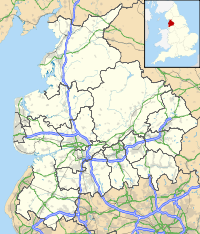- St Andrew's Church, Ashton-on-Ribble
-
St Andrew's Church,
Ashton-on-Ribble
Steeple of St Andrew'sLocation in Lancashire Coordinates: 53°46′08″N 2°44′10″W / 53.7689°N 2.7360°W OS grid reference SD 516 305 Location Blackpool Road,
Ashton-on-Ribble,
Preston, LancashireCountry England Denomination Anglican Website St Andrew,
Ashton-on-RibbleHistory Dedication Saint Andrew Architecture Status Parish church Functional status Active Heritage designation Grade II Designated 27 September 1979 Architect(s) Ewan Christian (expansion) Architectural type Church Style Romanesque Revival, Gothic Revival Groundbreaking 1836 Completed 1902 Specifications Materials Sandstone, slate roofs Administration Parish St Andrew, Ashton-on-Ribble Deanery Preston Archdeaconry Lancaster Diocese Blackburn Province York Clergy Priest(s) Revd D. Jeffrey Radcliffe Assistant priest Revd James D. G. Nash Laity Churchwarden(s) Norman Maclean Parish administrator Jamet Nash St Andrew's Church, Ashton-on-Ribble, is located in Blackpool Road, Ashton-on-Ribble, Preston, Lancashire, England. It is an active Anglican parish church in the deanery of Preston, the archdeaconry of Lancaster, and the diocese of Blackburn. Its benefice is united with that of St Michael and All Angels, Ashton-on-Ribble, to form the benefice of the West Preston Team.[1] The church has been designated by English Heritage as a Grade II listed building.[2]
Contents
History
St Andrew's was built in 1836. In 1873–74 the architect Ewan Christian added a north aisle and converted the nave windows into Early English style. A vestry was added in 1902.[3]
Architecture
Exterior
The church is constructed in sandstone with slate roofs. Its plan consists of a four-bay nave, a wide north aisle, a north porch, a chancel with an organ chamber to the north, a vestry to the east, and a small west tower. The tower is in Romanesque style, and the rest of the church is in Early English style. The tower is in three stages, with buttresses, and a short broach spire. In the bottom stage are two round-headed lancet windows, with a similar but larger window in the middle stage. The bell openings are louvred, and consist of triple round-headed lancets. Along the sides of the nave and the aisle are three two-light windows, and a three-light window in the eastern bay.[2]
Interior
Inside the church, the arcade is carried on cylindrical piers of polished pink granite. In the chancel is a sedilia. On the wall of the church are monuments to members of the Pedder family.[2] The stained glass in the east window is by Hardman.[3] The three-manual organ was built in 1902 by Henry Willis & Sons. It was overhauled in 1969 by J. W. Walker, and again in 2001 by Wood of Huddersfield.[4]
References
- ^ St Andrew, Ashton-on-Ribble, Church of England, http://www.achurchnearyou.com/ashton-on-ribble-st-andrew/, retrieved 9 October 2011
- ^ a b c "Church of St Andrew, Preston", The National Heritage List for England (English Heritage), 2011, http://list.english-heritage.org.uk/resultsingle.aspx?uid=1207244, retrieved 9 October 2011
- ^ a b Hartwell, Clare; Pevsner, Nikolaus (2009) [1969], Lancashire: North, The Buildings of England, New Haven and London: Yale University Press, p. 549, ISBN 978-0-300-12667-9
- ^ Lancashire, Preston--Ashton on Ribble, St. Andrew, Blackpool Road (N01834), British Institute of Organ Studies, http://www.npor.org.uk/cgi-bin/Rsearch.cgi?Fn=Rsearch&rec_index=N01834, retrieved 9 October 2011
Categories:- Church of England churches in Lancashire
- Grade II listed churches
- Grade II listed buildings in Lancashire
- Romanesque Revival architecture in England
- Gothic Revival architecture in Lancashire
- Diocese of Blackburn
- Buildings and structures in Preston
Wikimedia Foundation. 2010.

