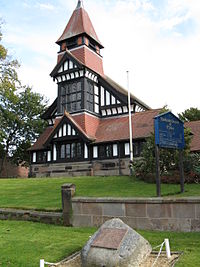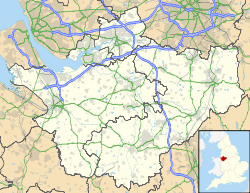- St John's Church, High Legh
-
St John's Church, High Legh 
St John's Church, High Legh, from the westLocation in Cheshire Coordinates: 53°21′11″N 2°27′06″W / 53.3531°N 2.4518°W OS grid reference SJ 700 841 Location High Legh, Cheshire Country England Denomination Anglican Website St John, High Legh History Founded c. 1814 Architecture Status Parish church Functional status Active Heritage designation Grade II Designated 3 September 1984 Architect(s) Edmund Kirby Architectural type Church Completed 1893 Specifications Materials Ashlar stone and brick, with cladding of timber framing Administration Parish High Legh Deanery Knutsford Archdeaconry Macclesfield Diocese Chester Province York Clergy Vicar(s) Revd Jennifer Croft (designate) Laity Reader Giselle Rusted Churchwarden(s) Arthur Wardell,
Stewart JacksonParish administrator Martin Smith St John's Church, High Legh, is in the village of High Legh, Cheshire, England. It is an active Anglican parish church in the deanery of Knutsford, the archdeaconry of Macclesfield, and the diocese of Chester. Its benefice was united with that of St Paul, Over Tabley until 1 March 2011. Each parish now has its own benefice.[1] The church has been designated by English Heritage as a Grade II listed building.[2]
Contents
History
St John's originated as a chapel for High Legh East Hall. It was built in about 1814, with an Ionic front, to a design by Thomas Harrison. The chapel burnt down in 1891.[3] The remaining stone walls were used as a base for a new church designed by Edmund Kirby in 1893.[4] The roof was re-tiled in 1982.[2] In 2008 a new stained glass window was installed depicting Christ and Fishermen, designed by Roy Coomber and made by Pendle Stained Glass.[5]
Architecture
The church is constructed in ashlar stone and brick, with a tiled roof. On the exterior of the church is apparent timber framing with rendered infill.[2] The whole of the interior of the church is brick-faced.[4] The church's plan consists of a narthex at the west end, a three-bay nave with a south porch and a vestry projecting to the south, and a chancel. The west end consists of the narthex at ground level, and a two-stage tower above it. The projecting west front of the narthex has a central window with four casements and a two-light window on each side. Above the window is a timber-framed gable. The lower stage of the tower contains a bay window with four mullioned and transomed lights on the front and similar two-light windows on the sides. Above the bay window is another timber-framed gable. The top stage consists of a brick belfry with louvred bell openings. At the top of the tower is a double-pitched roof with a lead spire. The south front of the church is clad with close studding, and it contains four-light windows with Perpendicular-style tracery. The vestry has a half-hipped roof and a six-light casement window. In the chancel is an east window.[2]
An extension, in keeping with the design and appearance of the original building, was added to the south side of the vestry in 1993. This was enlarged in 2010 and now includes a Parish Room, kitchen, toilet and storage facilities.
See also
References
- ^ St John, High Legh, Church of England, http://www.achurchnearyou.com/high-legh-st-john/, retrieved 10 January 2011
- ^ a b c d "Church of St John, High Legh", The National Heritage List for England (English Heritage), 2011, http://list.english-heritage.org.uk/resultsingle.aspx?uid=1139514, retrieved 6 May 2011
- ^ de Figueiredo, Peter; Treuherz, Julian (1988), Cheshire Country Houses, Chichester: Phillimore, pp. 241–242, ISBN 0-85033-655-4
- ^ a b Hartwell, Claire; Hyde, Matthew; Hubbard, Edward; Pevsner, Nikolaus (2011) [1971], Cheshire, The Buildings of England, New Haven and London: Yale University Press, p. 399, ISBN 978-0-300-17043-6
- ^ St John's Church, High Legh, Knutsford, Cheshire, Pendle Stained Glass, http://www.pendlestainedglass.co.uk/traditional-stained-glass-uk/st-johns-church-high-legh-knutsfordcheshire.html, retrieved 10 January 2011
Categories:- Grade II listed churches
- Grade II listed buildings in Cheshire
- Diocese of Chester
- Church of England churches in Cheshire
- Buildings and structures completed in 1893
- 19th-century church buildings
Wikimedia Foundation. 2010.

