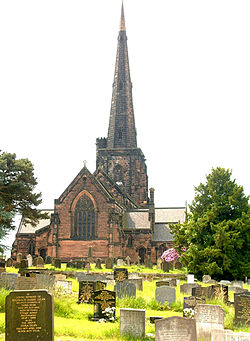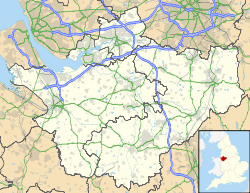- St Wilfrid's Church, Davenham
-
St Wilfrid's Church, Davenham 
St Wilfrid's Church, Davenham, from the eastLocation in Cheshire Coordinates: 53°14′14″N 2°30′22″W / 53.2372°N 2.5060°W OS grid reference SJ 663 713 Location Davenham, Cheshire Country England Denomination Anglican Website St Wilfrid's, Davenham History Dedication St Wilfrid Architecture Status Parish church Functional status Active Heritage designation Grade II* Designated 3 January 1967 Architect(s) Edmund Sharpe
Sharpe and Paley
Paley and AustinArchitectural type Church Style Gothic Revival Completed 1870 Specifications Materials Red sandstone ashlar
Slate roofAdministration Parish Davenham Deanery Middlewich Archdeaconry Chester Diocese Chester Province York Clergy Rector Rev Martyn Cripps Curate(s) Rev Dr John Hughes Assistant priest Revd Canon Michael Walters Laity Reader Thia Hughes Organist(s) Peter Ennion St Wilfrid's Church, Davenham is in the village of Davenham, Cheshire, England. The church has been designated by English Heritage as a Grade II* listed building.[1] It is an active Anglican parish church in the diocese of Chester, the archdeaconry of Chester and the deanery of Middlewich.[2]
Contents
History
A church on the site was recorded in the Domesday Book. A later church was built in the 14th century and its chancel was rebuilt in 1680 and again in 1795. The present church dates from 1842–44 when the whole church, other than its tower and steeple, was demolished and replaced by a larger building, designed by the Lancaster architect Edmund Sharpe. During this rebuilding, the tower was found to be insecure, but it remained in place until it was struck by lightning on 16 July 1850.[3] The new tower was designed by Sharpe and his partner at the time, E. G. Paley.[4] The chancel and transepts date from 1870 by the later partners in the practice, Paley and Austin.[5]
Architecture
Exterior
The church is built in red sandstone ashlar with a slate roof. Its plan consists of a west tower, a five-bay nave with a clerestory, north and south aisles, a chancel with a north vestry and a south chantry chapel, and a southwestern porch. The tower has an octagonal spire with three tiers of lucarnes.[1]
Interior
In the chancel is a two-arched sedilia. The reredos contains an alabaster relief depicting The Last Supper.[1] The monuments in the church include ones to William Tomkinson who died in 1770 by Benjamin Bromfield, to Mrs France who died in 1814 by S. and F. Franceys of Liverpool, to Mrs Harper dated 1833 by Francesco Pozzi of Florence with a relief of a mother and child, and to Frederick and Cecil France-Hayhurst who died in 1915, by Underwood. In the south aisle is a war memorial chapel designed by Sir Robert Lorimer. It contains a reredos with carvings of personifications of virtues, framed by carved friezes, and posts surmounted by angels. There are stained glass windows by David Evans of Shrewsbury dating from the early 19th century, and by J. C. Bewsey dated 1932.[6] The ring consists of six bells. Four of these, dated 1757, 1761 (2), and 1765 are by Rudhall of Gloucester and a bell dated 1826 is by Thomas Mears II of the Whitechapel Bell Foundry. The sixth bell, which is undated, is by William Noone.[7]
External features
In the churchyard is a table tomb to the memory of William Worthington of Leftwich, a merchant who died in 1808, and members of his family. It is listed Grade II.[8] Also listed Grade II is the lych gate which dates from the late 19th century,[9] and was designed by E. G. Paley.[10] Also in he churchyard is a memorial to th Russell Allen family, with dates including 1927, also by Lorimer.[6]
See also
- List of architectural works by Edmund Sharpe
- List of works by Sharpe and Paley
- List of ecclesiastical works by Paley and Austin
References
- ^ a b c "Church of St Wilfrid, Davenham", The National Heritage List for England (English Heritage), 2011, http://list.english-heritage.org.uk/resultsingle.aspx?uid=1138424, retrieved 1 May 2011
- ^ St Wilfrid, Davenham, Church of England, http://www.achurchnearyou.com/davenham-st-wilfrid/, retrieved 25 December 2010
- ^ Hughes 2010, pp. 203–207.
- ^ Price 1998, p. 70.
- ^ Price 1998, p. 82.
- ^ a b Hartwell et al. 2011, pp. 326–327.
- ^ Davenham S Wilfrid, Dove's Guide for Church Bell Ringers, http://dove.cccbr.org.uk/detail.php?searchString=Davenham&Submit=++Go++&DoveID=DAVENHAM, retrieved 17 August 2008
- ^ "Table tomb 15 yards east of Church of St Wilfrid, Davenham", The National Heritage List for England (English Heritage), 2011, http://list.english-heritage.org.uk/resultsingle.aspx?uid=1138425, retrieved 1 May 2011
- ^ "Lych gate in churchyard of St Wilfrid, Davenham", The National Heritage List for England (English Heritage), 2011, http://list.english-heritage.org.uk/resultsingle.aspx?uid=1310546, retrieved 1 May 2011
- ^ Price 1998, p. 74.
- Bibliography
- Hartwell, Claire; Hyde, Matthew; Hubbard, Edward; Pevsner, Nikolaus (2011) [1971], Cheshire, The Buildings of England, New Haven and London: Yale University Press, ISBN 978-0-300-17043-6
- Hughes, John M. (2010), Edmund Sharpe: Man of Lancaster, John M. Hughes
- Price, James (1998), Sharpe, Paley and Austin: A Lancaster Architectural Practice 1836–1942, Lancaster: Centre for North-West Regional Studies, ISBN 1-86220-054-8
Categories:- Church of England churches in Cheshire
- Grade II* listed churches
- Grade II* listed buildings in Cheshire
- 19th-century Church of England church buildings
- Religious buildings completed in 1870
- Gothic Revival architecture in Cheshire
- Diocese of Chester
- Edmund Sharpe buildings
- Sharpe and Paley buildings
- E. G. Paley buildings
- Paley and Austin buildings
Wikimedia Foundation. 2010.

