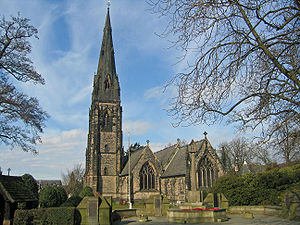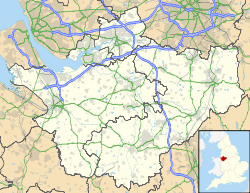- St Philip's Church, Alderley Edge
-
St Philip's Church, Alderley Edge 
St Philip's Church, Alderley Edge, from the southLocation in Cheshire Coordinates: 53°18′16″N 2°14′19″W / 53.3044°N 2.2387°W OS grid reference SJ 841 786 Location Alderley Edge, Cheshire Country England Denomination Anglican Website St Philip, Alderley Edge History Dedication St Philip Architecture Status Parish church Functional status Active Heritage designation Grade II* Designated 6 July 1984 Architect(s) J. S. Crowther
F. P. OakleyArchitectural type Church Style Gothic Revival Groundbreaking 1853 Completed 1903 Specifications Materials Sandstone, slate roof Administration Parish Alderley Edge Deanery Knutsford Archdeaconry Macclesfield Diocese Chester Province York Clergy Vicar(s) Rev Patricia (Jane) Parry St Philip's Church, Alderley Edge, is in the village of Alderley Edge, Cheshire, England. The church has been designated by English Heritage as a Grade II* listed building.[1] It is an active Anglican parish church in the diocese of Chester, the archdeaconry of Macclesfield and the deanery of Knutsford.[2] The architectural historian Nikolaus Pevsner described it as "large, ambitious, and unmistakably prosperous-looking".[3]
Contents
History
St Philip's was designed by the Manchester architect J. S. Crowther, and was his first independent work. It originated in 1851–52 when the nave, the south aisle and the chancel were built. In 1856–57 the north aisle, a further bay on the west of the church, and a steeple to the south of the church, were added.[4] A vestry was added in 1903 to a design by F. P. Oakley.[1]
Architecture
Exterior
The church is built in hammer-dressed sandstone rubble with ashlar dressings. The slate roof is in bands of three colours.[1] Its architectural style is Decorated.[4] The plan of the church consists of a six-bay nave with north and south aisles, each under its own ridge, a three-bay chancel, a hexagonal vestry, and a southwest tower with a spire. The tower is in four stages with angle buttresses and the spire has three levels of lucarnes.[1]
Interior
In the north wall of the chancel is a sedilia, and in the south wall is a piscina. The carved reredos of 1903 depicts the Last Supper. The choir stalls, pulpit and organ screen, all dated 1907, are panelled.[1] These were designed by Percy Worthington.[4] In the south aisle is a stained glass window made by Morris & Co. dating from 1873.[1] These include figures designed by Edward Burne-Jones and Ford Madox Brown. Elsewhere are windows dating from 1933–35 by Powells.[4] The three-manual organ was built by Wadsworth of Manchester and was rebuilt in 1962 by Jardine and Company, also of Manchester.[5]
References
- ^ a b c d e f "Church of St Phillip, Alderley Edge", The National Heritage List for England (English Heritage), 2011, http://list.english-heritage.org.uk/resultsingle.aspx?uid=1138867, retrieved 1 May 2011
- ^ St Philip, Alderley Edge, Church of England, http://www.achurchnearyou.com/alderley-edge-st-philip/, retrieved 11 September 2009
- ^ Pevsner, Nikolaus; Hubbard, Edward (2003) [1971], Cheshire, The Buildings of England, New Haven and London: Yale University Press, p. 56, ISBN 0-300-09588-0
- ^ a b c d Hartwell, Claire; Hyde, Matthew; Hubbard, Edward; Pevsner, Nikolaus (2011) [1971], Cheshire, The Buildings of England, New Haven and London: Yale University Press, p. 90, ISBN 978-0-300-17043-6
- ^ Alderley Edge St. Philip, British Institute of Organ Studies, http://www.npor.org.uk/cgi-bin/Rsearch.cgi?Fn=Rsearch&rec_index=N02472, retrieved 16 August 2008
External links
Categories:- Church of England churches in Cheshire
- Grade II* listed churches
- Grade II* listed buildings in Cheshire
- Gothic Revival architecture in Cheshire
- Religious buildings completed in 1853
- 19th-century Church of England church buildings
- Buildings and structures completed in 1903
- Diocese of Chester
Wikimedia Foundation. 2010.

