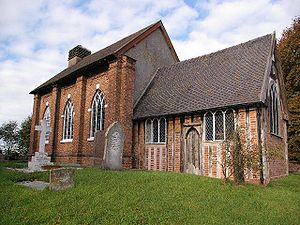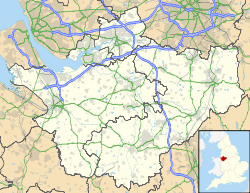- St Michael's Church, Baddiley
-
St Michael's Church, Baddiley 
St Michael's Church, Baddiley, from the southeastLocation in Cheshire Coordinates: 53°02′56″N 2°35′26″W / 53.0489°N 2.5905°W OS grid reference SJ 604 502 Location Baddiley, Cheshire Country England Denomination Anglican Website St Michael's Baddiley History Founded 1308 Dedication Saint Michael Architecture Status Parish church Functional status Active Heritage designation Grade I Designated 12 January 1967 Architectural type Church Style Gothic Groundbreaking 1308 Completed 1811 Specifications Materials Chancel timber-framed with brick infill; nave timber framing encased in brick; tiled roof Administration Parish Baddiley, Wrenbury & Burleydam Deanery Nantwich Archdeaconry Macclesfield Diocese Chester Province York Clergy Vicar(s) Rev David Walton Laity Churchwarden(s) Mr Ron High,
Mrs Dorothy BlackburnParish administrator Mrs Ros High St Michael's Church, Baddiley is in the civil parish of Baddiley, Cheshire, England. It has been designated by English Heritage as a Grade I listed building.[1] The church lies at the end of a lane near to Baddiley Hall, formerly the home of the Mainwaring family.[2][3] It dates from the early 14th century. The nave and chancel are divided by a pre-Reformation screen and tympanum. The church is one of a 'handful' of timber-framed churches remaining in the country.[4] It continues to be an active Anglican parish church in the diocese of Chester, the archdeaconry of Macclesfield and the deanery of Nantwich. Its benefice is combined with those of St Mary's and St Michael's Church, Burleydam and St Margaret's Church, Wrenbury.[5]
Contents
History
The church dates from 1308.[1] In 1811 the nave, other than the west gable, was encased in brick.[2] In 2003–2004 repairs were carried out to the timber framework, the south door and the external brickwork of the chancel.[6]
Architecture
Exterior
The plan of the church is simple consisting of a three-bay nave and a narrower lower chancel with a vestry to its north. In the west wall is an inset porch.[7] The timber framing of the chancel is now infilled with brick which has replaced the original wattle and daub.[2] Its north and south walls feature close studding with no middle rail. In the centre of the south wall is a Gothic wooden door flanked by three-light windows. The lean-to vestry is on the north side. The east wall has a three-light window with a small trefoil window above it. The nave has three three-light windows with Gothic heads in the north and south walls. The west wall has pairs of brick pilasters flanking the porch, which contains side seats. On the apex of the gable is a louvred bell turret.[1]
Interior
The nave and chancel are divided by a pre-Reformation screen and tympanum, which is unusual in Cheshire. The screen is of plain uprights and Richards describes the tympanum as one of the most colourful of its kind in England. On it is the date 1663 and in the middle are the royal arms of Charles II above the coat of arms of the Mainwarings. On each side of these are two panels containing the Ten Commandments, the Creed and the Lord's Prayer.[2]
The nave roof is medieval and of camber beam construction. The altar rails are dated 1701. At the west end is a Georgian gallery and in the body of the church are box pews and a three decker pulpit. In the chancel is a large monument to Sir Thomas Mainwaring who died in 1726, which is decorated with putti and the family arms.[2] At gallery level are two wall panels which record the wills of benefactors who left money to the poor of the parish.[1] The parish registers begin in 1597 and the churchwardens' accounts in 1636.[2]
Present activities
Anglican services are held regularly in the church.[8][9]
See also
References
- ^ a b c d "Church of St Michael, Baddiley", The National Heritage List for England (English Heritage), 2011, http://list.english-heritage.org.uk/resultsingle.aspx?uid=1138586, retrieved 26 April 2011
- ^ a b c d e f Richards, Raymond (1947), Old Cheshire Churches, London: Batsford, pp. 38–40
- ^ Baddiley, Streetmap, http://streetmap.co.uk/grid/360420_350379_120, retrieved 16 February 2011
- ^ Clifton-Taylor, Alec (1974), English Parish Churches as Works of Art, London: Batsford, p. 52, ISBN 0 7134 2776 0
- ^ St Michael, Baddiley, Church of England, http://www.achurchnearyou.com/baddiley-st-michael/, retrieved 29 September 2009
- ^ St Michael's, Baddiley, The United Benefice of Baddiley with Wrenbury and Burleydam, http://www.baddileychurch.org.uk/stmichaelschurchbaddiley.htm, retrieved 4 August 2007
- ^ Salter, Mark (1995), The Old Parish Churches of Cheshire, Malvern: Folly Publications, pp. 20–21, ISBN 1871731232
- ^ St Michael’s Baddiley, Baddiley, Wrenbury & Burleydam churches, http://www.baddileychurch.org.uk/stmichaelschurchbaddiley.htm, retrieved 6 August 2008
- ^ Services, Baddiley, Wrenbury & Burleydam churches, http://www.baddileychurch.org.uk/meetings.htm, retrieved 6 August 2008
Categories:- Church of England churches in Cheshire
- Grade I listed churches
- Grade I listed buildings in Cheshire
- English Gothic architecture
- 1300s architecture
- Diocese of Chester
- Timber-framed churches
Wikimedia Foundation. 2010.

