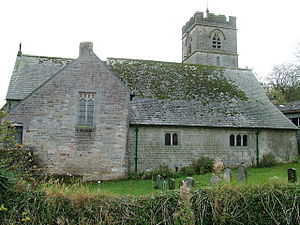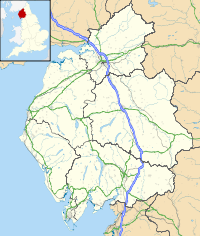- St John's Church, Hutton Roof
-
St John's Church, Hutton Roof 
St John's Church, Hutton Roof, from the northLocation in Cumbria Coordinates: 54°12′11″N 2°39′42″W / 54.2031°N 2.6617°W OS grid reference SD 569 788 Location Hutton Roof, Cumbria Country England Denomination Anglican Website St John, Hutton Roof History Dedication Saint John the Divine Consecrated 9 August 1881 Architecture Status Parish church Functional status Active Heritage designation Grade II Designated 12 February 1962 Architect(s) Paley and Austin Architectural type Church Style Gothic Revival Groundbreaking 1880 Completed 1881 Specifications Materials Stone with ashlar dressings
Slate roofAdministration Parish Kirkby Lonsdale Deanery Kendal Archdeaconry Westmoreland and Furness Diocese Carlisle Province York Clergy Rector Rev Richard John Snow St John's Church, Hutton Roof, is in the village of Hutton Roof, Cumbria, England. It is an active Anglican parish church in the deanery of Kendal, the archdeaconry of Westmoreland and Furness, and the diocese of Carlisle. Its benefice is united with those of five local parishes, the benefice being entitled Kirkby Lonsdale Team Ministry.[1] The church has been designated by English Heritage as a Grade II listed building.[2]
Contents
History
The church was built in 1880–81. The architects were the Lancaster partnership of Paley and Austin.[2] The foundation stone was laid on 25 June 1880, and the church was consecrated on 9 August 1881. The vicar of the church between 1913 and 1918 was Rev Theodore Bayley Hardy.[3] As chaplain to the British Army he was the most decorated non-combatant in the First World War, receiving the Victoria Cross, the Distinguished Service Order, and the Military Cross for the assistance he gave to the wounded.[4]
Architecture
St John's is constructed in stone with ashlar dressings, and has a slate roof.[2] Its architectural style is Perpendicular.[5] Its plan consists of a two-bay nave, a north aisle, a chancel with an organ loft and vestry to the north, and a southwest tower incorporating a porch. The tower has a stair turret on its southwest corner and a buttress at the southeast corner. In its top stage are two-light bell openings with louvres. The parapet is embattled, and on the summit of the tower is a pyramidal roof with a weathervane carrying the date 1881. The entrance to the church is on the south of the tower. Inside the church there is a four-bay arcade. In the vestry are two stones from an earlier church, one dated 1616 and the other 1757.[2] The stained glass in the west window, dated 1880, is by Shrigley and Hunt. Elswhere there is glass by Heaton, Butler and Bayne.[6]
See also
- List of ecclesiastical works by Paley and Austin
References
- ^ St John the Divine, Hutton Roof, Church of England, http://www.achurchnearyou.com/hutton-roof-st-john-the-divine/, retrieved 11 June 2011
- ^ a b c d "Church of St John, Hutton Roof", The National Heritage List for England (English Heritage), 2011, http://list.english-heritage.org.uk/resultsingle.aspx?uid=1086877, retrieved 11 June 2011
- ^ St John's Church, http://www.huttonroof.org.uk/church/index.html, retrieved 20 June 2011
- ^ Coulson, Bob (2003), The Chaplain VCs of the Great War, Hellfire Corner, http://www.hellfire-corner.demon.co.uk/coulson.htm, retrieved 20 June 2011
- ^ Price, James (1998), Sharpe, Paley and Austin: A Lancaster Architectural Practice 1836–1942, Lancaster: Centre for North-West Regional Studies, p. 83, ISBN 1-86220-054-8
- ^ Hyde, Matthew; Pevsner, Nikolaus (2010) [1967], Cumbria, The Buildings of England, New Haven and London: Yale University Press, p. 419, ISBN 978-0-300-12663-1
Categories:- Buildings and structures completed in 1881
- 19th-century Anglican church buildings
- Gothic Revival architecture in England
- Church of England churches in Cumbria
- Grade II listed churches
- Grade II listed buildings in Cumbria
- Diocese of Carlisle
- Paley and Austin buildings
Wikimedia Foundation. 2010.

