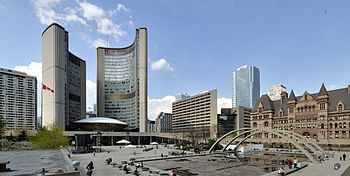- Nathan Phillips Square
-
Not to be confused with Phillips Square.
Coordinates: 43°39′9″N 79°23′1″W / 43.6525°N 79.38361°W
Nathan Phillips Square is an urban plaza that forms the forecourt to Toronto City Hall, or New City Hall, at the intersection of Queen Street West and Bay Street, and named for Nathan Phillips, mayor of Toronto from 1955 to 1962.[1] The square opened in 1965, and, as with the City Hall, the square was designed by architect Viljo Revell. The square is the site of concerts, art displays, a weekly farmers' market, the winter festival of lights, and other public events, including demonstrations.
Contents
History
The area currently occupied by the square was part of the Ward and was a major immigrant reception area during the first half of the twentieth century characterized by poverty during the late 1800's and early 1900's, with Black families settling on the site followed by the large wave of Jewish immigrants from Eastern European during this period.[2] From 1910's leading up to World War II, the immigrant neighborhood was gradually settled and developed by the Chinese immigrants into Toronto's first Chinatown. [3]
Following the war in 1946, this city prepare to construct a civil square in the then Chinatown, through a by-law which prohibited further development except for public purposes or parking lots.[2] With voter approval in 1947, the city began acquisition of sites inside Chinatown from 1948 to 1958, with the controversial expropriation and demolition of various shops and restaurants in 1955 for the development of the square.[3][2] With the procurement of the land completed and the design of the then new City Hall finalized in 1958, construction of the civic square and City Hall commenced in 1961 and was completed in 1965.
Since the 1980s, the square has been used as the set for a number of films, such as The Kidnapping of the President, Resident Evil: Apocalypse, and The Sentinel.
After the death of Federal NDP leader, Jack Layton, citizens flocked to the square and covered the walls, pillars and statues with messages written in chalk for Layton and his family.
Redesign
A design competition was launched in the start of October 2006, soliciting proposals from forty-eight local and international firms for a revitalization of the square, and, on 8 March 2007, it was announced that the team led by PLANT Architect Inc. and Shore Tilbe Irwin + Partners (both of Toronto) had won the competition.[4] The project is estimated to cost $45 million.
The design is based on the idea that Nathan Phillips Square has always acted as an agora, the ancient Athenian place of public and political exchange, with the design defining the concept of the open space of theatre and that of the public square – a theatre for the city, and a square surrounded by a forested perimeter.[4]
The plans include demolishing the food and skate rental kiosk, along with the addition of an upper level roof terrace overlooking the square; a two-level restaurant at the southwest corner of the square, with outdoor patio and terrace dining; a glass tourist information pavilion at the Queen and Bay Streets corner; a versatile stage structure under a glazed roof canopy; redesigned landscaping along the edges of the square that increases the number of trees, planting, mixed tree species; expansion and enhancement of the Peace Garden, with a flowering tree grove, eternal flame, and reflecting pool; landscaping and a café on the podium roof of City Hall; upgrading the overhead walkways with wood decking, seating, glass balustrades, light wells and improved access; and a seasonal disappearing water fountain in the centre of the square.[4]
Sustainable design elements were also included so as to conform to Toronto's Green Standard, including a soil regeneration strategy, improved tree planting conditions, and increased biomass and number of trees; facilities for cyclists and the promotion of cycling; an improved pedestrian environment; the control of light pollution; energy efficient design; renewable energy features; opportunities for public education; attention to the on-site microclimate; and local sourcing of materials.[4]
On 29 May 2010, Mayor David Miller officially opened the first phase of the Revitalization project: the Podium Green Roof Garden. The 1.1 ha roof garden includes diverse plantings of sedums, perennials, and trees; a Central Courtyard beneath the Council Chamber; a Public Terrace at the southeast corner of the roof, shaded by a tree planter; benches and shade structures designed to reveal the movement of the sun; and a .5 km perimeter path which acts as a walking and running circuit around the roof. New lighting has been installed, including new high-efficiency LED floodlights and a perimeter light band, to allow evening events to take place.
Features
The square, which sits atop one of the world's largest underground parking garages,[1] is paved predominantly with two sizes of reinforced concrete slabs, amongst which sit a reflecting pool that serves as a skating rink in winter months, a food and skate rental kiosk, a peace garden, and the sculpture Three-Way Piece No. 2 (The Archer) by Henry Moore. Around the perimeter of the piazza runs an elevated concrete walkway, with a connection to the Sheraton Hotel across Queen Street, but which, due to budget limitations, presently remains closed for much of the year. Outside this walkway are treed lawns dotted with various other memorials and monuments, such as Oscar Nemon's statue of Sir Winston Churchill,[1] and a Roman column.
Spanning the reflecting pool are three concrete arches; originally just an architectural feature and support for rink lighting, these were dedicated as the Freedom Arches in 1989, to commemorate those who fought to obtain or defend freedom. At the same time, a piece of the Berlin Wall was placed at the southern base of the central arch.[1]
Peace Garden
The Peace Garden was created as a memorial to the atomic bombing of Hiroshima, as well as the "commitment of Torontonians to the principle of world peace."[1] The sundial at the south end of the garden pre-exists the peace memorial; inscribed with the words "In appreciation of the opportunity to serve," it was originally installed in 1969, designed by G.R. Johnson (in consultation with H.H. Rogers and John C. Parkin), and presented by Nathan Phillips to the residents of Toronto. Fifteen years later, during the city's sesquicentennial, then Prime Minister of Canada Pierre Trudeau turned the first sod for the Peace Garden, which was to sit immediately north of, but also incorporate, the pre-exsiting sundial. The 600 m² (1800 ft²) garden consists of a pavilion, a fountain, and surrounding plantings. The gazebo is a stone-clad cube with arched openings on all sides, capped with a pitched roof, and with one corner of the structure is deconstructed, to signify conflict and the fragility of civilization. The fountain's pool encroaches into this removed corner, with an eternal flame placed in the water so as to appear as though it supports the pavilion structure, to symbolise hope and regeneration. Pope John Paul II lit this flame with an ember from the Peace Flame in Hiroshima, and poured into the pool water from the rivers that flow through Nagasaki. The entire monument was formally dedicated by Elizabeth II, Queen of Canada, in October 1984.[5]
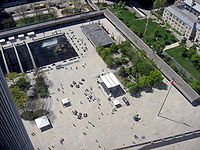
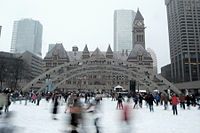
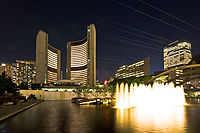
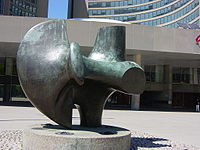
The square seen from above. The reflecting pool used as a skating rink. The square at night. Henry Moore's The Archer. References
- ^ a b c d e "City of Toronto > Toronto City Hall tour > Nathan Phillips Square". City of Toronto. http://www.toronto.ca/city_hall_tour/nps.htm. Retrieved 2008-07-12.
- ^ a b c Local Chinese History at the City of Toronto Archives, City of Toronto Archives, http://www.toronto.ca/archives/pdf/chinese_eng_web.pdf
- ^ a b Yee, Paul (2005), Chinatown: An illustrated history of the Chinese Communities of Victoria, Vancouver, Calgary, Winnipeg, Toronto, Ottawa, Montreal and Halifax, Toronto, ON, CAN: James Lorimer & Company Limited
- ^ a b c d "City of Toronto > Nathan Phillips Square Design Competition > Plant Architect & Shore Tilbe Irwin". City of Toronto. http://www.toronto.ca/npsquarecompetition/plant.htm. Retrieved 2008-07-12.
- ^ "City of Toronto > Toronto City Hall tour > The Peace Garden". City of Toronto. http://www.toronto.ca/city_hall_tour/peace_garden.htm. Retrieved 2008-07-12.
External links
- City of Toronto > Nathan Phillips Square
- Nathan Phillips Square Design Competition
- Nathan Phillips Square Revitalization Design Competition Brief
- Shore Tilbe Irwin + Partners
- PLANT Architect Inc.
Categories:- Music venues in Toronto
- Public squares in Toronto
Wikimedia Foundation. 2010.

