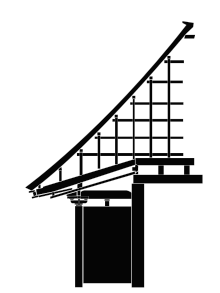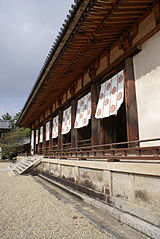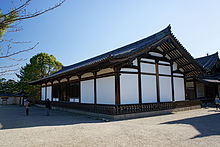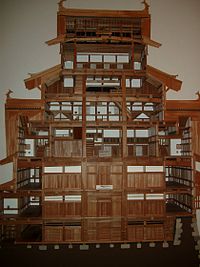- Hidden roof
-
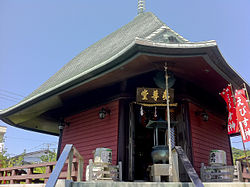 A hidden roof: an extremely slanted roof with practically horizontal eaves (Ebisu-dō, Honkaku-ji, Kamakura
A hidden roof: an extremely slanted roof with practically horizontal eaves (Ebisu-dō, Honkaku-ji, Kamakura
The hidden roof (野屋根 noyane)[note 1] is a type of roof widely used in Japan both at Buddhist temples and Shinto shrines. It is composed of a true roof above and a second roof beneath,[1] permitting an outer roof of steep pitch to have eaves of shallow pitch, jutting widely from the walls but without overhanging them.[2] The first roof is visible only from under the eaves and is therefore called a "hidden roof" (giving its name to the whole structure) while the second roof is externally visible and is called an "exposed roof" in English and "cosmetic roof" (化粧屋根 keshōyane) in Japanese. Invented in Japan during the 10th century, its earliest extant example is Hōryū-ji's Daikō-dō, rebuilt after a fire in 990.[3]
Contents
History and structure
Japanese Buddhist architecture and most Shinto architecture are not indigenous, but were imported from China and Korea together with Buddhism around the 6th century. Climate in Japan being different from that on the continent, several structural adaptations became necessary, the most important of which is the noyane, invented some time during the Heian period (794-1185).[4]
During the previous Nara period (710-794), the structural elements of a roof were considered ornamental and therefore left exposed by design. The rafters supporting the roof's eaves would enter the building and would then be visible from below.[4] Above the rafters would be laid directly the roofing material, for example wood shingles. This is the structure we see at Hōryū-ji's kon-dō or five-storied pagoda.[5] Because the local climate is more moist than in either China or Korea, roofs had to have a steeper incline to help quicken the flow of rainwater. Due the permeable nature of the walls, and the lack of channelled roof drainage, it was necessary that eaves project far from the walls. On a roof of steep pitch, the wide eaves were also deep, restricting light to the windows and trapping humidity.
The solution devised by Japanese artisans was to construct a hidden roof raised above a ceiling which had non-structural rafters as aesthetic elements. From the hidden roof projected the principal rafters of the shallow-pitched eaves. The structural elements of the outer roof were raised above this, with an outer inclination completely independent of the pitch of the eaves. The earliest extant example of hidden roof is Hōryū-ji's Daikō-dō, built in 990 and was discovered only in the 1930s during repair work.[5]
Influence
This structure not only solved drainage problems, but eliminated deep shadows and gave the whole temple a feel that was very different from that of its ancestors of the Asian continent.[2] It was as a consequence extremely successful and was widely adopted all over the country. One important exception is the architectural style called Daibutsuyō which, although arrived in Japan from China at the end of the 12th century, thus well after the invention of the hidden roof, never adopted it. Also, although all extant Zen temples have it, it is likely that the Zenshūyō style, which arrived roughly at the same time of the Daibutsuyō, adopted the hidden roof only some time after its arrival.[4]
Because the hidden roof allowed the structure of the roof to be changed at will with no impact on the underlying building, its use gave birth to many structural innovations. For example, Fuki-ji's Ō-dō has a square roof over a rectangular footprint.[5] Ways were also found to make use of the space between the two roofs. For example, at Jōruri-ji in Kyōto (1107) part of the Hon-dō's ceiling was raised above the rest to give space to the room. Later it would become common to raise the exposed roof above the entire core of a temple building.
The same evolution we have seen in Buddhist architecture can be seen in the roofs of several Shinto architectural styles it influenced. The kasuga-zukuri, nagare-zukuri, hachiman-zukuri, hie-zukuri all followed the evolution path we have seen. All extant examples of the ancient shinmei-zukuri, taisha-zukuri and sumiyoshi-zukuri styles however show no sign of a hidden roof.
Tsumakazari
Before the invention of the hidden roof the so-called tsumakazari (妻飾 lit. gable ornaments) were simply structural elements left visible by design.[4] See for example Hōryū-ji's Denpō-dō in the photo to the right, where the brown elements within the gable are all part of the roof's support system. After the adoption of the hidden roof, the tsumakazari remained in use, albeit with a purely decorative role.
Nakazonae
Main article: Nakazonae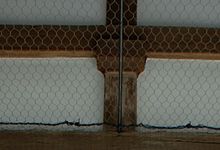 Kentozuka, Tōshōdai-ji
Kentozuka, Tōshōdai-ji
Another of the repercussions of the invention of the hidden roof was the role change undergone by struts called nakazonae (中備・中具). Nakazonae are intercolumnar struts provided in the intervals between bracket complexes (tokyō) at religious buildings in Japan.[6]
In origin they were necessary to support the roof above, however at the end of the 10th century the invention of the hidden roof, which had its own hidden supporting structure, made them superfluous.[7] They remained in use, albeit in a purely decorative role, assuming a variety of forms, and are typical of the Wayō style.[6]
Notes
- ^ Also sometimes called nokoya (野小屋, literally "hidden small house"). Koya is the technical term for the space between the roof and the ceiling.
References
- ^ Parent, Mary Neighbour. Japanese Architecture and Art Net Users System. Noyane, retrieved on 6-3-11
- ^ a b Nishi, Kazuo; Hozumi, Kazuo (1996) [1983]. What is Japanese architecture? (illustrated ed.). Kodansha International. p. 24. ISBN 4770019920.
- ^ Parent, Mary Neighbour. Japanese Architecture and Art Net Users System. Daikoudou, retrieved on April 31, 2011
- ^ a b c d Hamashima, Masashi (1999) (in Japanese). Jisha Kenchiku no Kanshō Kiso Chishiki. Tokyo: Shibundō. pp. 184–186.
- ^ a b c Hamashima, Masashi (1999) (in Japanese). Jisha Kenchiku no Kanshō Kiso Chishiki. Tokyo: Shibundō. pp. 239.
- ^ a b Nishi, Kazuo; Hozumi, Kazuo (1996) [1983]. What is Japanese architecture? (illustrated ed.). Kodansha International. pp. 39–40. ISBN 4770019920.
- ^ Parent, Mary Neighbour. Japanese Architecture and Art Net Users System. Nakazonae, retrieved on April 28, 2011
Elements of Japanese architecture Styles Buddhist · Buke · Daibutsuyō · Gassho · Giyōfū · Hachiman · Hirairi · Hiyoshi (also called Hie) · Irimoya · Ishi-no-ma · Kasuga · Kibitsu · Nagare · Ōbaku Zen · Setchūyō · Shinden · Shinmei · Shinto · Shoin · Sukiya · Sumiyoshi · Taisha · Wayō · ZenshūyōA model of Himeji Castle
Building types Roof styles Hidden roof · Irimoya · KarahafuStructural Burdock piling · Chigi · Disordered piling · Engawa · Fusuma · Hisashi · Irimoya-zukuri · Irori · Jinmaku · Katōmado · Katsuogi · Kuruwa · Mokoshi · Moya · Nakazonae · Namako wall · Nightingale floor · Onigawara · Ranma · Shōji (see also washi) · Sōrin · Tamagaki · Tatami · Tokonoma · Tokyō · Tsumairi · ShibiGates and approaches Rooms Furnishings Outdoor objects Measurements Groups See also Shinto shrine Shinto architecture Buildings - chōzuya or temizuya
- haiden
- heiden
- hokora
- honden / shinden / shōden
- kagura-den
- massha
- sessha
Architectonic elements Styles - hirairi-zukuri
- tsumairi-zukuri
- gongen-zukuri
- hachiman-zukuri
- hiyoshi-zukuri
- irimoya-zukuri
- ishi-no-ma-zukuri
- kasuga-zukuri
- kibitsu-zukuri
- misedana-zukuri
- nagare-zukuri
- ōtori-zukuri
- owari-zukuri
- ryōnagare-zukuri
- shinmei-zukuri
- sumiyoshi-zukuri
- taisha-zukuri
Others Implements Main kami Staff Head shrines1 - Fushimi Inari Taisha
- Usa Hachiman-gū
- Ise Grand Shrine
- Dazaifu Tenman-gū
- Munakata Taisha
- Suwa Taisha
- Hiyoshi Taisha
- Kumano Nachi Taisha
- Tsushima Shrine
- Yasaka Shrine
Miscellaneous 1 (in order of the size of the shrine network they head)
Buddhist temples in Japan Japanese Buddhist architecture Architectonic elements Mon (gates) Buildings Chinjusha · chōzuya/temizuya · -dō · main hall (kon-dō, hon-dō, butsuden) · kuri · kyōzō or kyō-dō · shoinTō or Buttō (pagodas) Styles Others A-un · kenSchools and objects of worship Major schools Zen schools Nanto rokushū Objects of worship Amida Nyōrai · Benzaiten · Dainichi Nyorai · Jizō · Kannon · Marishi-ten · Shaka Nyorai · Shitennō (Four Kings) · Twelve Heavenly Generals (Jūni Shinshō) · Yakushi NyoraiOther elements Implements kei (ritual gong) · mokugyōOthers bussokuseki · butsudan · Glossary of Japanese Buddhism · Japanese Buddhist pantheon · jingū-ji · miyadera · saisenbakoCategories:- Japanese architectural features
- Japanese architecture
Wikimedia Foundation. 2010.

