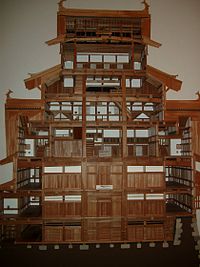- Namako wall
-
Namako wall or Namako-kabe (sometimes misspelled as Nameko) is a Japanese wall design widely used for vernacular houses, particularly on fireproof storehouses by the latter half of the Edo period[1]. The namako wall is distinguished by a white grid pattern on black slate. Geographically, it was most prominent in parts of western Japan, notably the San'in region and San'yō region and, from the 19th century, further east, in the Izu Peninsula[1].
Contents
Origin
Main article: Kura (storehouse)As the base of the external walls of earthen kura storehouses are vulnerable to physical damage and damage from rain, they are often tiled to protect them. The exaggerated white clay joints that are a few centimetres wide and rounded on top remind people of namako Sea cucumber.[2]
Modern uses
During the Meiji period (1868-1912) when Japan imported many Western ideas, the namako wall was used in a way that mimicked the "bricks and mortar" style of these countries. For example, Kisuke Shimizu's Tsukiji Hotel for foreigners in Tokyo Bay (completed in 1868) had namako walls that stretched from the ground to the eaves.[3]
Footnotes
- ^ a b "namakokabe". Japanese Architecture and Art Net Users System (JAANUS). http://www.aisf.or.jp/~jaanus/deta/n/namakokabe.htm.
- ^ Ito (1980) p72
- ^ Stewart (2002), p26
References
- Itō, Teiji (1980). Kura: Design and Tradition of the Japanese Storehouse. Madrona Publishers.
- Stewart, David B (2002). The Making of a Modern Japanese Architecture, From the Founders to Shinohara and Isozaki. Kodansha International.
Elements of Japanese architecture Styles Buddhist · Buke · Daibutsuyō · Gassho · Giyōfū · Hachiman · Hirairi · Hiyoshi (also called Hie) · Irimoya · Ishi-no-ma · Kasuga · Kibitsu · Nagare · Ōbaku Zen · Setchūyō · Shinden · Shinmei · Shinto · Shoin · Sukiya · Sumiyoshi · Taisha · Wayō · ZenshūyōA model of Himeji Castle
Building types Roof styles Structural Burdock piling · Chigi · Disordered piling · Engawa · Fusuma · Hisashi · Irimoya-zukuri · Irori · Jinmaku · Katōmado · Katsuogi · Kuruwa · Mokoshi · Moya · Nakazonae · Namako wall · Nightingale floor · Onigawara · Ranma · Shōji (see also washi) · Sōrin · Tamagaki · Tatami · Tokonoma · Tokyō · Tsumairi · ShibiGates and approaches Rooms Furnishings Outdoor objects Measurements Groups See also Categories:- Architectural elements
- Japanese architecture
Wikimedia Foundation. 2010.



