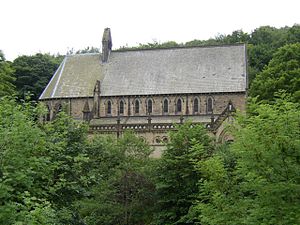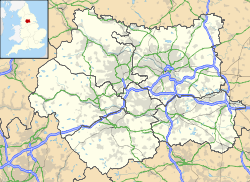- St Stephen's Church, Copley
-
St Stephen's Church, Copley 
St Stephen's Church, Copley, from the southLocation in West Yorkshire Coordinates: 53°41′50″N 1°52′23″W / 53.6972°N 1.8731°W OS grid reference SE 084 223 Location Copley, West Yorkshire Country England Denomination Anglican Website Churches Conservation Trust History Founder(s) Edward Akroyd Dedication Saint Stephen Architecture Functional status Redundant Heritage designation Grade II* Designated 6 June 1983 Architect(s) W. H. Crossland Architectural type Church Style Gothic Revival Completed 1863 Specifications Materials Stone, slate roof St Stephen's Church, Copley, is a redundant Anglican church in the village of Copley, West Yorkshire, England). It has been designated by English Heritage as a Grade II* listed building,[1] and is under the care of the Churches Conservation Trust.[2]
Contents
History
The church was built in 1863 for the industrialist Edward Akroyd, and designed by W. H. Crossland.[1] It stands on a wooded hillside in the Calder Valley opposite a model village built by Akroyd for his employees.[2]
Architecture
Exterior
St Stephen's is constructed in stone and has a slate roof. Its plan consists of a five-bay nave with a clerestory, north and south aisles, a chancel with a five-sided apse, a south porch, and a north chapel acting as a transept. In the clerestory are two lancet windows in each bay, and at the west end is a four-light window over which is a round window. Along the aisle walls are three cinquefoil wondows in each bay; the bays are separated by buttresses surmounted by pinnacles. In the transept are two lancet windows, over which is a quatrefoil window. The apse also contains lancets. Above the walls of the aisles are pierced trefoil parapets. Over the join between the nave and the chancel is a double bellcote.[1]
Interior
Inside the church, the nave has a waggon roof, while the chancel is tunnel vaulted. The arcades are of different design, one is supported by cylindrical piers, the other is on clustered colonnettes. The transept is occupied by the organ. The interior of the church is decorated with wall paintings. These include depictions of saints on the south wall of the chancel, and stencilled designs on the ceilings of the aisles. The pulpit is also highly decorated, with mosaic panels, and there is also mosiac in the reredos. The west window and in the windows of the apse contain stained glass.[1] The glass in the apse was designed by Hardman & Co.[2]
See also
- List of churches preserved by the Churches Conservation Trust in Northern England
References
- ^ a b c d "Church of St Stephen, Elland", The National Heritage List for England (English Heritage), 2011, http://list.english-heritage.org.uk/resultsingle.aspx?uid=1133985, retrieved 13 May 2011
- ^ a b c St Stephen's Church, Copley, West Yorkshire, Churches Conservation Trust, http://www.visitchurches.org.uk/Ourchurches/Completelistofchurches/St-Stephens-Church-Copley-West-Yorkshire/, retrieved 28 March 2011
Categories:- Grade II* listed buildings in West Yorkshire
- Grade II* listed churches
- Church of England churches in West Yorkshire
- Religious buildings completed in 1863
- 19th-century church buildings
- Anglican congregations established in the 19th century
- Gothic Revival architecture in England
- Churches preserved by the Churches Conservation Trust
Wikimedia Foundation. 2010.

