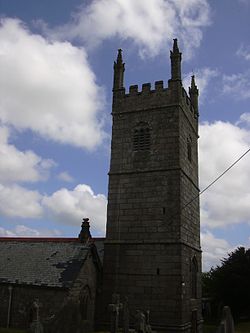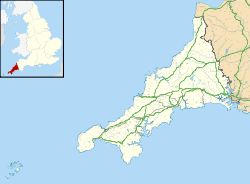- Church of Saint Laud
-
Church of Saint Laud, Mabe The 15th century tower of the Church of Saint Laud.
Basic information Location Mabe, Cornwall, England Geographic coordinates 50°09′00″N 5°08′25″W / 50.1499°N 5.1404°WCoordinates: 50°09′00″N 5°08′25″W / 50.1499°N 5.1404°W Affiliation Anglican District Diocese of Truro Ecclesiastical or organizational status Parish church Architectural description Architectural type Church Architectural style Gothic, Gothic Revival Specifications Materials Rubble with granite dressings
Slate roofsThe Church of Saint Laud (variant: Mabe Church) is an active parish church in Mabe, Cornwall, England, UK, originally built in the 15th century and dedicated to the sixth-century Saint Laud of Coutances. It is part of the Church of England's Diocese of Truro. Struck by lightning in the 19th century, much of it had to be rebuilt, though parts of the original church remain. It has been a Grade II* listed building since 10 July 1957.[1]
Contents
Current status
The church remains an active parish church with at least one service each week. It is now part of a larger benefice, sharing a single vicar with St Michael and All Angels, Ponsanooth. The benefice is part of the Deanery of Carnmarth South in the Diocese of Truro.[2]
Early history
Mabe was in early times a chapelry to Mylor and within the episcopal fief and peculiar deanery of Penryn. The old form "Lavabe" suggests that it is derived from "lan" and "Mabe" though old records always show the dedication as being to St Laud. In 1308 or 1309 Bishop Stapeldon consecrated the cemetery and held an ordination at the Chapel of St Laud (capelle Sancti Laudi)[3] (it had been recorded as capella Sancti Laudi in 1302 and in 1340 appears as capella Sancti Laudy). The parochia Sancti Laudi is recorded as early as 1327.[4] However, alternative sources state that the church was dedicated to St Mabe.[5][6]
Later history
The parish of Mabe was separated from Mylor during the 19th century.[3] Only parts of the church, including the tower and porch, survived a February 1866 lightning strike. Most of the church was rebuilt in 1868, under the direction of Piers St. Aubyn,[7] mainly through the financial contributions of Miss Williams of Falmouth and William Shilson of Tremough.[6]
The rebuilt north aisle included reused 15th century light windows on the north wall and at each gable end. A stoup is located in the porch wall to the right of the doorway.[1] The original octagonal, Gothic-panelled font is now buried under the church floor.[6]
Architecture
The church consists of a chancel, nave, and north and south aisles.[6] While most of the original church was built in the 15th century, including the west tower, the north aisle, the south aisle, and the south porch, parts of the chancel are from the 13th or 14th century. The church's interior is made of plastered walls, octagonal piers, and arches. Most of the rest of the construction is composed of granite rubble with granite dressings.
The chief entrance is a south-facing porch with an inner and outer arch. The outer arch is ornamented with cable moulding and foliage. On one of the spandrils of the inner arch, which is made of Caen stone, is the monogram i h c, while on another can be found an encircled Greek cross.[6] An arched west doorway includes carved moulding and carved heads are used as label stops. A priest's doorway to the right of the stair projection is small and rounded.[1] The arcades are characterized by granite arches supported on granite pillars.[6]
The nave and chancel are under one roof. The roof is both arch-braced and wind-braced. The Delabole slate roofs have gable ends. The rood stair projection leads to the south wall. The tower and the south aisle are granite ashlar. The unbuttressed west tower is embattled and includes crocket pinnacles over the cornice.[6]
The Perpendicular windows are mostly of the 3-light variety, though there is a 4-light east window. A traceried Perpendicular window is located above a doorway while other traceried windows are located at the church's upper stage. The chancel's east window is adorned with bosses.[1]
Organ
In 1920, a new organ was inaugurated in the church.[8] It is a two manual instrument with pedals, with 10 stops.[9]
Bells
In 1870 it was recorded that of the church's four or five bells cast in 1744, only one was still sound.[6] At least four new bells were cast for the church in 1876 by the firm of John Warner & Sons, these survive as the back four of the present ring of six bells, hung for change ringing. The front two bells were cast by John Taylor & Co of Loughborough in 1930.[10]
Churchyard
The church and its churchyard measure 1R. 25P.[6] The churchyard contains a menhir and several gravestones that are of historical significance.
On 24 November 1988, several nearby structures became Grade II listed buildings. These include: the chest tomb and three headstones to the Rail Family located 8 m (26 ft) southwest of the church,[11] the chest tomb that adjoins the church's north wall, consisting of a slate lid, that is otherwise buried,[12] the cross located approximately 1 m (3.3 ft) southwest of the church's porch,[13] the headstone located approximately 3 m (9.8 ft) east of the church,[14] the 1774 granite headstone dedicated to "MH" located approximately 0.5 m (1.6 ft) south of the church,[15] the stone monolith dating probably to pre-Norman conquest of England and located approximately 10 m (33 ft) south of the church's tower,[16] and the Wills granite headstone slab circa 1840, located approximately 4 m (13 ft) south of the church.[17]
Gallery
-
Menhir in churchyard
References
- ^ a b c d "Church of Saint Laud, Mabe". britishlistedbuildings.co.uk. British Listed Buildings. http://www.britishlistedbuildings.co.uk/en-66494-church-of-saint-laud-mabe. Retrieved 1 September 2010.
- ^ "Mabe: St Laudus, Penryn". A church near you. Church of England. http://www.achurchnearyou.com/mabe-st-laudus/. Retrieved 2 September 2010.
- ^ a b Cornish Church Guide (1925) Truro: Blackford; p. 151
- ^ Orme, Nicholas (2000). The Saints of Cornwall. Oxford University Press US. p. 166. ISBN 0198207654. http://books.google.com/books?id=JxIjiMStTKIC&pg=PA166&dq=St+Laudus+church+mabe&hl=en&ei=aNB9TISvBYb2tgOdo-mXCw&sa=X&oi=book_result&ct=result&resnum=3&ved=0CDMQ6AEwAg#v=onepage&q=St%20Laudus%20church%20mabe&f=false.
- ^ Gorton, John (1833). A topographical dictionary of Great Britain and Ireland: compiled from local information, and the most recent and official authorities. 2 (Digitized Feb 17, 2009 ed.). Chapman and Hall. p. 731. http://books.google.com/books?id=HnbRAAAAMAAJ&pg=PA731&dq=St.+Mabe&hl=en&ei=wep9TOrjHovQsAPZm5T2Cg&sa=X&oi=book_result&ct=result&resnum=7&ved=0CEYQ6AEwBg#v=onepage&q=St.%20Mabe&f=false.
- ^ a b c d e f g h i Polsue, Joseph, ed (1870). A complete parochial history of the county of Cornwall (Digitized Apr 24, 2007 ed.). p. 198. http://books.google.com/books?id=-t8HAAAAQAAJ&pg=PA198&lpg=PA198&dq=thomas+harry+roscrowe&source=bl&ots=FhawmxA9_j&sig=_XYI5OxBhfS4UwMudhDpE_dVRJ8&hl=en&ei=zLh9TIKZKsOEnQfHgamdCw&sa=X&oi=book_result&ct=result&resnum=8&ved=0CDkQ6AEwBw#v=onepage&q&f=false.
- ^ Henderson, C. (1930) Mabe Church and Parish. Long Compton: The King's Stone Press
- ^ "Music in the Provinces". The Musical Times (Novello) 61 (931): 636. 1920. http://books.google.com/books?id=6JkPAAAAYAAJ&pg=PA636&lpg=PA636&dq=Miss+Williams+falmouth+mabe+church&source=bl&ots=0GcD8bUcPj&sig=_cKfLqr2f0LP_ZtDhThu6ulZjo8&hl=en&ei=MsZ9TN6BB5H4sAPGnJCYCw&sa=X&oi=book_result&ct=result&resnum=4&ved=0CB8Q6AEwAw#v=onepage&q=Miss%20Williams%20falmouth%20mabe%20church&f=false.
- ^ "Cornwall, Mabe St. Laudus [T00273"]. National Pipe Organ Register. British Institute of Organ Studies. 27 November 1995. http://www.npor.org.uk/cgi-bin/Rsearch.cgi?Fn=Rsearch&rec_index=T00273. Retrieved 2 September 1995.
- ^ "Mabe—S Laudus". Dove's Guide for Church Bell Ringers. 17 September 2009. http://dove.cccbr.org.uk/detail.php?searchString=Mabe&Submit=+Go+&DoveID=MABE. Retrieved 2 September 2010.
- ^ "Chest Tomb and 3 Headstones to Rail Family at 8 Metres South West of Church of St Laud, Mabe". britishlistedbuildings.co.uk. British Listed Buildings. http://www.britishlistedbuildings.co.uk/en-66500-chest-tomb-and-3-headstones-to-rail-famil. Retrieved 2 September 2010.
- ^ "Chest Tomb Adjoining North Wall of Church of St Laud, Mabe". britishlistedbuildings.co.uk. British Listed Buildings. http://www.britishlistedbuildings.co.uk/en-66495-chest-tomb-adjoining-north-wall-of-church. Retrieved 2 September 2010.
- ^ "Cross at Approximately 1 Metre South West of Porch of Church of St Laud, Mabe". Cross at Approximately 1 Metre South West of Porch of Church of St Laud, Mabe. British Listed Buildings. http://www.britishlistedbuildings.co.uk/en-66497-cross-at-approximately-1-metre-south-west. Retrieved 2 September 2010.
- ^ "Headstone at Approximately 3 Metres East of Church of St Laud, Mabe". britishlistedbuildings.co.uk. British Listed Buildings. http://www.britishlistedbuildings.co.uk/en-66498-headstone-at-approximately-3-metres-east-. Retrieved 2 September 2010.
- ^ "Headstone to Mh at Approximately 0.5 Metres South of Church of St Laud, Mabe". britishlistedbuildings.co.uk. British Listed Buildings. http://www.britishlistedbuildings.co.uk/en-66496-headstone-to-mh-at-approximately-0-5-metr. Retrieved 2 September 2010.
- ^ "Stone at Approximately 10 Metres South of Tower of Church of St Laud, Mabe". britishlistedbuildings.co.uk. British Listed Buildings. http://www.britishlistedbuildings.co.uk/en-66501-stone-at-approximately-10-metres-south-of. Retrieved 2 September 2010.
- ^ "Wills Headstone at Approximately 4 Metres South of Church of St Laud, Mabe". britishlistedbuildings.co.uk. British Listed Buildings. http://www.britishlistedbuildings.co.uk/en-66499-wills-headstone-at-approximately-4-metres. Retrieved 2 September 2010.
Categories:- Grade II* listed buildings in Cornwall
- Grade II* listed churches
- 15th-century church buildings
- Church of England churches in Cornwall
Wikimedia Foundation. 2010.








