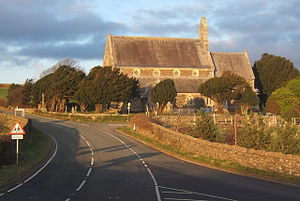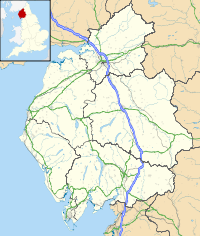- St Anne's Church, Thwaites
-
St Anne's Church, Thwaites 
St Anne's Church, Thwaites, from the southLocation in Cumbria Coordinates: 54°15′31″N 3°15′48″W / 54.2587°N 3.2633°W OS grid reference SD 178 855 Location Thwaites, Cumbria Country England Denomination Anglican Website St Anne, Thwaites History Dedication Saint Anne Architecture Status Parish church Functional status Active Heritage designation Grade II Designated 14 June 1989 Architect(s) E. G. Paley Architectural type Church Style Gothic Revival Completed 1854 Specifications Materials Stone rubble with sandstone ashlar dressings
Slated roofsAdministration Parish St. Anne Thwaites Deanery Millon Archdeaconry Furness Diocese Carlisle Province York Clergy Vicar(s) Revd Robert Kevin Stewart Bracegirdle St Anne's Church, Thwaites, is in the village of Thwaites, Cumbria, England. It is an active Anglican parish church in the deanery of Millon, the archdeaconry of Furness, and the diocese of Carlisle. Its benefice is united with those of St George, Millom, Holy Trinity, Millom, and St Luke, Haverigg.[1] The church has been designated by English Heritage as a Grade II listed building.[2]
Contents
History
The church replaced an earlier church on the site, and was consecrated on 16 June 1854.[3] It was designed by the Lancaster architect E. G. Paley.
Architecture
Exterior
St Anne's is constructed in stone rubble with sandstone ashlar dressings. It is roofed with large slates. The plan consists of a four-bay nave with a clerestory, a south aisle, a chancel, and a north vestry. On the east end of the nave is a bellcote. There are cross finials on the east and west gables. At the west end there are three two-light windows under a rose window. Along the north wall of the nave and the south wall of the aisle are two-light windows containing plate tracery. The clerestory windows are quatrefoils in roundels. The east window in the chancel consists of a triple lancet window, there are three lancets on the south side of the chancel, and one on the north. The vestry has a three-light north window, and a single-light window and doorway to the east.[2][4]
Interior
Inside the church, the south arcade is carried on circular piers.[2][4] The stone reredos dates from 1863, and has marble colonnettes. All the stained glass is by William Wailes, other than a north window in the nave dated 1914 by Powells.[4]
See also
- List of ecclesiastical works by E. G. Paley
References
- ^ St Anne, Thwaites, Church of England, http://www.achurchnearyou.com/thwaites-st-anne/, retrieved 21 May 2011
- ^ a b c "Church of St Anne, Millom Without", The National Heritage List for England (English Heritage), 2011, http://list.english-heritage.org.uk/resultsingle.aspx?uid=1336038, retrieved 21 May 2011
- ^ St Anne's, Thwaites, National Archives, http://www.nationalarchives.gov.uk/a2a/records.aspx?cat=025-bpr15&cid=-1#-1, retrieved 21 May 2011
- ^ a b c Hyde, Matthew; Pevsner, Nikolaus (2010) [1967], Cumbria, The Buildings of England, New Haven and London: Yale University Press, p. 638, ISBN 978-0-300-12663-1
External links
Categories:- Church of England churches in Cumbria
- Diocese of Carlisle
- Grade II listed churches
- Grade II listed buildings in Cumbria
- Gothic Revival architecture in England
- Religious buildings completed in 1854
- E. G. Paley buildings
Wikimedia Foundation. 2010.

