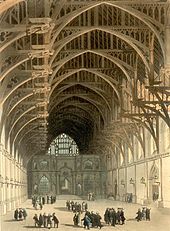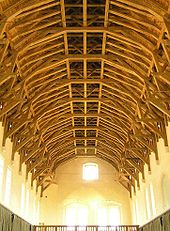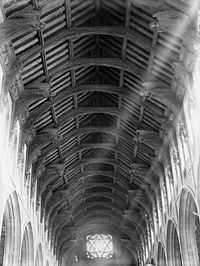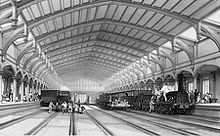- Hammerbeam roof
-
Hammerbeam roof, in architecture, is the name given to an open timber roof, typical of English Gothic architecture, using short beams projecting from the wall.
Contents
Design
A hammerbeam roof allows a span greater than the length of any individual piece of timber. In place of a normal tie beam spanning the entire width of the roof, short beams, the hammer-beams, are supported by curved braces from the wall, and further structure is built on top of the hammerbeams. A hammerbeam structure can also be regarded as a simple form of truss. Hammerbeam roofs can exert considerable thrust on the walls that support them.[1]
Examples
The earliest hammer-beamed building still standing in England is located in Winchester, in Winchester Cathedral Close, next to the Dean's garden, and is known as the Pilgrims' Hall, now part of The Pilgrims' School.
The roof of Westminster Hall (1395–1399) is a fine example of a hammerbeam roof. The span of Westminster Hall is 20.8 metres (68 ft. 4 in.), and the opening between the ends of the hammer-beams 7.77 metres (25 ft. 6 in). The height from the paving of the hall to the hammerbeam is 12.19 m (40 ft.), and to the underside of the collar beam 19.35 metres (63 ft. 6 in.), so that an additional height in the centre of 7.16 m (23 ft. 6 in.) has been gained. In order to give greater strength to the framing, a large arched piece of timber is carried across the hall, rising from the bottom of the wall piece to the centre of the collar beam, the latter also supported by curved braces rising from the end of the hammerbeam.
Other important examples of hammerbeam roofs exist over the halls of Hampton Court and Eltham palaces, and there are numerous examples of smaller dimensions in churches throughout England, particularly in the eastern counties. The ends of the hammerbeams are usually decorated with winged angels holding shields; the curved braces and beams are richly moulded, and the spandrils in the larger examples filled in with tracery, as can be seen in Westminster Hall. Sometimes, but rarely, the collar beam is similarly treated, or cut through and supported by additional curved braces, as in the hall of the Middle Temple, London.
Recently, as part of an extensive restoration project undertaken by Historic Scotland, the hammerbeam roof of the Great Hall at Stirling Castle was completely restored. Green oak from 350 Perthshire trees was used to fabricate and erect 57 hammerbeam trusses spanning approximately 15 metres. Since its construction around 1502 by King James IV of Scotland, structural loads from the roof had caused the walls of the hall to deflect outwards. To ensure that the ridge of the roof would be level and straight, the trusses were each made with a slightly different pitch and span. The restoration started in 1991 and was completed in 1999. [1]
Other examples are in the Parliament Hall in Edinburgh, the chapel of New College Oxford, and the Great Hall of Darnaway Castle in Moray.
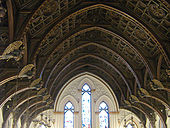 Hammerbeam ceiling, carved in oak by Patrick Keely at St. Mary - St. Catherine of Siena Parish (Charlestown, MA).
Hammerbeam ceiling, carved in oak by Patrick Keely at St. Mary - St. Catherine of Siena Parish (Charlestown, MA).
Non-examples
It is incorrectly believed by some that the widest hammerbeam roof in England at 72 ft (22 m) wide is in the train shed at Bristol Temple Meads railway station by Isambard Kingdom Brunel and Sir Matthew Digby Wyatt.[2] In fact, the roof at Bristol Temple Meads railway station uses modern cantilever construction; the hammerbeam style elements are purely decorative. The hammer posts and brackets support nothing, as all the weight of the roof is braced and supported by the massive side walls via the main timber ribs of the roof and the pillars inside the train shed.
References
 This article incorporates text from a publication now in the public domain: Chisholm, Hugh, ed (1911). Encyclopædia Britannica (11th ed.). Cambridge University Press.
This article incorporates text from a publication now in the public domain: Chisholm, Hugh, ed (1911). Encyclopædia Britannica (11th ed.). Cambridge University Press.- ^ Kidder, F. E. (1906). "21. The Hammer-Beam Truss". Building Construction And Superintendence. William T. Comstock.
- ^ Burrough, THB (1970). Bristol. London: Studio Vista. ISBN 0-289-79804-3.
Architecture of England Styles Anglo-Saxon • Gothic • Tudor • Elizabethan • Jacobean • Baroque • Queen Anne • Georgian • Victorian • Jacobethan • Edwardian • Bristol Byzantine
Buildings and structures Castles • Abbeys and priories • Medieval cathedrals • Former cathedrals • Roman villas • Historic houses • Renaissance theatres • Listed buildings • Museums • Church monuments • National Trust properties • Windmills • Hindu temples • Stadiums • LighthousesOther London • Manchester • Bath • Bristol • Hammerbeam roof • Fan vault • Almshouse • English country house • Oast house • Wealden hall house • Dartmoor longhouse • Somerset towers • Bath stone • Portland stone • Flushwork • English gardenCategory Categories:- Roofs
Wikimedia Foundation. 2010.

