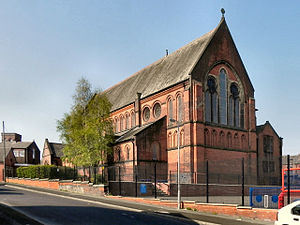- St Thomas' Church, Halliwell
-
St Thomas' Church, Halliwell 
St Thomas' Church, Halliwell, from the southeastLocation in Greater Manchester Coordinates: 53°35′33″N 2°26′34″W / 53.5926°N 2.4427°W OS grid reference SD 708 108 Location Halliwell, Bolton,
Greater ManchesterCountry England Denomination Anglican Churchmanship Central/Catholic Website St Thomas, Halliwell History Dedication Thomas the Apostle Consecrated July 1875 Architecture Status Parish church Functional status Active Heritage designation Grade II* Designated 26 April 1974 Architect(s) Paley and Austin Architectural type Church Style Gothic Revival Completed 1875 Specifications Materials Brick, slate roofs Administration Parish St. Thomas the Apostle, Bolton Deanery Bolton Archdeaconry Bolton Diocese Manchester Province York Clergy Vicar(s) Revd Alan (Stuart) Cornes St Thomas' Church, Halliwell, is located in Eskrick Street, Halliwell, a residential area of Bolton, Greater Manchester, England. It is an active Anglican parish church in the deanery of Bolton, the archdeaconry of Bolton, and the diocese of Manchester. Its benefice is united with those of five other local churches to form the Benefice of West Bolton.[1] The church has been designated by English Heritage as a Grade II* listed building.[2]
Contents
History
The church was built in 1875 to serve the growing local population, and designed by the Lancaster architects Paley and Austin. It cost about £7,000 (£490,000 as of 2011),[3] and was consecrated in July 1875 by the Rt Revd James Fraser, Bishop of Manchester.[4] A Lady Chapel was formed in 1922 as a war memorial.[2] A new vestry was added to the church in 1931–32 by Austin and Paley, successors in the Lancaster practice.[5]
Architecture
Exterior
St Thomas' is constructed almost entirely in brick, with a minimum of stone dressings, and has green slate roofs. Its plan consists of a nave with a clerestory, north and south eight-bay aisles, north and south porches, a north transept with a bellcote, and a chancel with a two-storey vestry to its north. At the west end are stepped lancet windows flanked by rose windows. Below these is a central buttress, with a lancet window on each side of it.[2] Each aisle bay contains a single lancet window, and there are 14 lancet windows along each side of the clerestory.[6] The transept contains two lancets and a doorway with a rose window above them. The bellcote is louvred with a pyramidal roof, and forms a dormer. At the east end are stepped lancets. with a rose window above and blind arcading below.[2]
Interior
The arcades have five bays, with round piers, leaf-and-crocket capitals, and brick arches.[6] The internal surfaces of the church are in plain brick almost throughout, with some herring-bone decoration. The rectangular pulpit is in stone with marble shafts and an acanthus frieze. The sanctuary is floored with encaustic tiles. In the chancel is a piscina and a sedilia, both with segmental arches. The wooden reredos dates from 1893 and contains linenfold panels, flower motifs, figures of the apostles under canopies, and a low low relief of The Last Supper. The choir stalls date from about 1911, and the altar from about 1960, replacing an earlier altar damaged by fire. The font dates from about 1950 and consists of a simple cylindrical basin. The stained glass in the east window of 1907 is possibly by Holland, windows in the aisles and Lady Chapel are by Shrigley and Hunt and date from about 1920, and the glass in one of the west windows is dated 1919.[2] The organ was built in 1888 by Lewis, and was modified in 1902 and 1907 by the same company.[7]
Assessment
The church was listed at Grade II* on 26 April 1974.[2] Grade II* is the middle of the three gradings given by English Heritage, and is granted to buildings that "are particularly important buildings of more than special interest".[8] Commenting on its structure, the authors of the Buildings of England series say that the church is "in its brick simplicity sensational for the date".[6]
See also
- List of ecclesiastical works by Paley and Austin
- List of ecclesiastical works by Austin and Paley (1916–44)
References
- ^ St Thomas the Apostle, Halliwell, Church of England, http://www.achurchnearyou.com/bolton-st-thomas-the-apostle/, retrieved 29 August 2011
- ^ a b c d e f Church of Thomas the Apostle, Bolton (1388034). National Heritage List for England. English Heritage. Retrieved 29 August 2011.
- ^ UK CPI inflation numbers based on data available from Lawrence H. Officer (2010) "What Were the UK Earnings and Prices Then?" MeasuringWorth.
- ^ "The Church of St Thomas the Apostle, Halliwell", Bolton Journal and Guardian (Lancashire OnLine Parish Clerks), 22 October 1937, http://www.lan-opc.org.uk/Bolton-le-Moors/Halliwell/stthomas/index.html, retrieved 29 August 2011
- ^ Price, James (1998), Sharpe, Paley and Austin: A Lancaster Architectural Practice 1836–1942, Lancaster: Centre for North-West Regional Studies, p. 98, ISBN 1-86220-054-8
- ^ a b c Hartwell, Clare; Hyde, Matthew; Pevsner, Nikolaus (2004), Lancashire: Manchester and the South-East, The Buildings of England, New Haven and London: Yale University Press, p. 166, ISBN 0-300-10583-5
- ^ Lancashire (Manchester, Greater), Bolton-Halliwell, St. Thomas, Eskrick Street (D07676), British Institute of Organ Studies, http://www.npor.org.uk/cgi-bin/Rsearch.cgi?Fn=Rsearch&rec_index=D07676, retrieved 29 August 2011
- ^ Listed buildings, English Heritage, http://www.english-heritage.org.uk/caring/listing/listed-buildings/, retrieved 29 August 2011
Categories:- Grade II* listed buildings in Greater Manchester
- Grade II* listed churches
- Church of England churches in Greater Manchester
- Anglican Diocese of Manchester
- Religious buildings completed in 1875
- 19th-century Anglican church buildings
- Gothic Revival architecture in Greater Manchester
- Paley and Austin buildings
Wikimedia Foundation. 2010.

