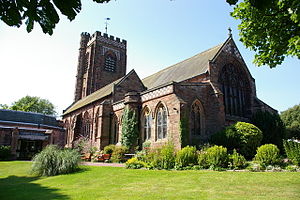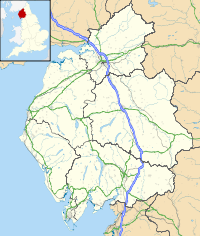- St Mary's Church, Dalton-in-Furness
-
St Mary's Church, Dalton-in-Furness 
St Mary's Church, Dalton-in-Furness, from the southeastLocation in Cumbria Coordinates: 54°09′18″N 3°11′13″W / 54.1549°N 3.1870°W OS grid reference SD 226 739 Location Dalton-in-Furness, Cumbria Country England Denomination Anglican Website St Mary, Dalton-in-Furness Architecture Status Parish church Functional status Active Heritage designation Grade II* Designated 25 February 1950 Architect(s) Paley and Austin Architectural type Church Style Gothic Revival Groundbreaking 1883 Completed 1885 Construction cost £11,553 Specifications Materials Sandstone, green slate roofs Administration Parish Dalton-in-Furness and
Ireleth-with-AskhamDeanery Furness Archdeaconry Westmorland and Furness Diocese Carlisle Province York Clergy Vicar(s) Revd Allan Mitchell St Mary's Church, Dalton-in-Furness, is located in the village of Dalton-in-Furness, Cumbria, England. It is an active Anglican parish church in the deanery of Furness, the archdeaconry of Westmorland and Furness, and the diocese of Carlisle. Its benefice has been combined with that of St Peter, Ireleth-with-Askham.[1] The church has been designated by English Heritage as a Grade II* listed building.[2] It stands in an elevated position near Dalton Castle.[3]
Contents
History
The earliest evidence of a church on the site is in 1138.[4] The present church was built in 1883-85 to a design by the Lancaster partnership of Paley and Austin.[5] It cost £11,553 (£920,000 as of 2011),[6] and those contributing to it included the Duke of Devonshire and the Duke of Buccleuch.[2] It replaced an earlier church built on the site in 1825–26 and 1830 that had been designed by George Webster. In 1979–80 a parish centre was built adjacent to the church and linked to it by its south porch.[5]
Architecture
Exterior
The church is constructed in snecked red sandstone with ashlar dressings and green slate roofs. Its plan consists of a six-bay nave, north and south aisles under separate roofs, north and south porches, a two-bay chancel with a north vestry and a south chapel, and a west tower above the west end of the nave.[2] Its architectural style is Decorated.[5] The tower consists of three stages standing on a chamfered plinth. The nave west window is in the bottom stage of the tower and has three lights. The tower is supported by buttresses, contains three-light bell openings, and has an embattled parapet. At its southwest corner is an octagonal stair turret, rising to the greater height than the tower. There is chequerwork decoration on the parapets of the tower and south chapel, above the porches, and over the east and west windows. Along the south aisle are buttresses, and two pairs of four-light windows. The south porch is hexagonal, and the north porch is three-sided. The chancel has a six-light east window, above which is a slit window and a cross on the apex of the gable. On the south wall of the chapel is a semi-octagonal projection between two pairs of two-light windows; there is another two-light window in its east wall. In the north wall of the vestry is an ogee-headed doorway and a cross window; in its east wall is a two-light window.[2]
Interior
The arcades are supported by octagonal piers. At the east end of the north aisle is a flying buttress.[2] Most of the furnishings were designed by the architects. The reredos has alabaster panels surrounded by sandstone. The baptismal font dates from the medieval period. It is octagonal with a goblet-shaped bowl, and is carved with quatrefoils and shields. There are fragments of stained glass dating from the early 16th century in the north porch. On the north side of the church is a window from the earlier church, dated 1862, made by Heaton, Butler and Bayne and designed by Alfred Hassam. On the south side of the church is 20th-century glass by Shrigley and Hunt. The monuments include one from the older church dated 1821, and others date from the 18th century.[5] The three-manual organ was built in 1905 by Ainscough, and restored in 1973 by Pendlebury. Further modification have subsequently been made.[7] The ring consists of ten bells, all cast in 1927 by John Taylor & Co.[8]
External features
In the churchyard is a slate graveslab standing on a limestone plinth to the memory of the artist George Romney, who was born in the village and died in 1802. It has been designated as a Grade II listed buiding.[9]
See also
- List of ecclesiastical works by Paley and Austin
References
- ^ St Mary, Dalton-in-Furness, Church of England, http://www.achurchnearyou.com/dalton-in-furness-st-mary/, retrieved 6 October 2011
- ^ a b c d e Church of St Mary, Dalton (1209758). National Heritage List for England. English Heritage. Retrieved 6 October 2011.
- ^ About us, The Parish of Dalton with Ireleth and Askam, http://daltonstmary.co.uk/index_files/Page463.htm, retrieved 6 October 2011
- ^ Church History, Mannex's Directory of Furness & Cartmel, 1882, http://www.genuki.org.uk/big/eng/LAN/DaltoninFurness/StMary.shtml, retrieved 6 October 2011
- ^ a b c d Hyde, Matthew; Pevsner, Nikolaus (2010) [1967], Cumbria, The Buildings of England, New Haven and London: Yale University Press, pp. 327–328, ISBN 978-0-300-12663-1
- ^ UK CPI inflation numbers based on data available from Lawrence H. Officer (2010) "What Were the UK Earnings and Prices Then?" MeasuringWorth.
- ^ Lancashire (Cumbria), Dalton-in-Furness, St. Mary (D00897), British Institute of Organ Studies, http://www.npor.org.uk/cgi-bin/Rsearch.cgi?Fn=Rsearch&rec_index=D00897, retrieved 6 October 2011
- ^ Dalton in Furness, S Mary, Dove's Guide for Church Bell Ringers, http://dove.cccbr.org.uk/detail.php?searchString=dalton&Submit=+Go+&DoveID=DALTON+IN, retrieved 6 October 2011
- ^ Gravestone to George Romney approximately 12 metres south of Church of St Mary, Dalton (1209782). National Heritage List for England. English Heritage. Retrieved 6 October 2011.
External links
Categories:- Church of England churches in Cumbria
- Diocese of Carlisle
- Grade II* listed churches
- Grade II* listed buildings in Cumbria
- Gothic Revival architecture in Cumbria
- Paley and Austin buildings
Wikimedia Foundation. 2010.

