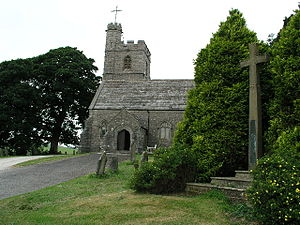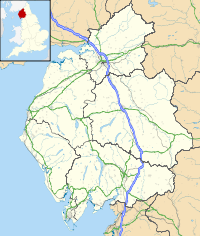- St Patrick's Church, Preston Patrick
-
St Patrick's Church, Preston Patrick 
St Patrick's Church, Preston Patrick, from the southLocation in Cumbria Coordinates: 54°14′43″N 2°42′43″W / 54.2452°N 2.7119°W OS grid reference SD 537 835 Location Preston Patrick, Cumbria Country England Denomination Anglican Website St Patrick, Preston Patrick History Dedication Saint Patrick Architecture Status Parish church Functional status Active Heritage designation Grade II Designated 20 September 1985 Architect(s) Sharpe and Paley
Austin, Paley and AustinArchitectural type Church Style Gothic Revival Groundbreaking 1852 Completed 1892 Construction cost £1,400
(£120,000 as of 2011)Administration Parish St Thomas, Crosscrake Deanery Kendal Archdeaconry Westmorland and Furness Diocese Carlisle Province York St Patrick's Church, Preston Patrick, is in the village of Preston Patrick, Cumbria, England. It is an active Anglican parish church in the deanery of Kendal, the archdeaconry of Westmorland and Furness, and the diocese of Carlisle.[1] The church has been designated by English Heritage as a Grade II listed building. Although now dedicated to Saint Patrick, the church was formerly dedicated to Saint Gregory.[2] According to the architectural historian Nikolaus Pevsner, it stands in a position "handsomely isolated on a hill".[3]
Contents
History
In 1850 the Lancaster architects Edmund Sharpe and E. G. Paley reported that the chapel on the site appeared, from its architectural design, to have been built during the reign of Henry VII (1457–1509). The architects designed a new church. Building started in 1852 and the new church opened on 28 November 1852; it cost about £1,400 (£120,000 as of 2011).[4][5] In 1892 the chancel was rebuilt by Austin, Paley and Austin, the successors of Sharpe and Paley.[6]
Architecture
The church is constructed in limestone with limestone dressings in the nave, and sandstone dressings in the chancel. The roof is of slate, with a stone ridge and copings. Fabric from the earlier church is incorporated in this church consisting of a window in the tower and niches in the chancel. The architectural style is Perpendicular. The plan of the church consists of a west tower, a four-bay nave with a north aisle and a south porch, a single-bay chancel, and a vestry. The tower is square, and in four stages that are separated by a string courses. The top stage contains bell openings in each face, and the tower is surmounted by battlemented parapets. At its southwest corner is a bell turret that rises to a higher level than the tower. In the body of the church, the west and east windows have four lights. The stained glass, which dates from the late 19th and early 20th centuries, includes a window on the south side of the nave by Heaton, Butler and Bayne.[2] The two-manual organ was made by Wilkinson in 1891, and was overhauled in 1992.[7]
See also
- List of works by Sharpe and Paley
- List of works by Paley, Austin and Paley
References
- ^ St Patrick, Preston Patrick, Church of England, http://www.achurchnearyou.com/preston-patrick-st-patrick/, retrieved 25 June 2010
- ^ a b "Church of St Patrick, Preston Patrick", The National Heritage List for England (English Heritage), 2011, http://list.english-heritage.org.uk/resultsingle.aspx?uid=1312122, retrieved 20 May 2011
- ^ Pevsner, Nikolaus (2002) [1969], North Lancashire, The Buildings of England, New Haven and London: Yale University Press, p. 284, ISBN 0-300-09617-8
- ^ UK CPI inflation numbers based on data available from Lawrence H. Officer (2010) "What Were the UK Earnings and Prices Then?" MeasuringWorth.
- ^ Curwen, John F., ed. (1926), Supplementary Records: Preston Patrick: Records relating to the Barony of Kendale:, 3, University of London & History of Parliament Trust, pp. 274–277, http://www.british-history.ac.uk/report.aspx?compid=49382, retrieved 25 June 2010
- ^ Price, James (1998), Sharpe, Paley and Austin: A Lancaster Architectural Practice 1836–1942, Lancaster: Centre for North-West Regional Studies, p. 91, ISBN 1-86220-054-8
- ^ Westmorland (Cumbria), Preston Patrick: St. Patrick (formerly St. Gregory), British Institute of Organ Studies, http://www.npor.org.uk/cgi-bin/Rsearch.cgi?Fn=Rsearch&rec_index=D00928, retrieved 25 June 2010
External links
Categories:- Church of England churches in Cumbria
- Grade II listed churches
- Grade II listed buildings in Cumbria
- Religious buildings completed in 1892
- 19th-century Church of England church buildings
- Gothic Revival architecture in England
- Diocese of Carlisle
- Sharpe and Paley buildings
- Paley, Austin and Paley buildings
Wikimedia Foundation. 2010.

