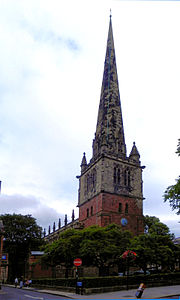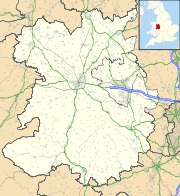- St Mary's Church, Shrewsbury
-
St Mary's Church, Shrewsbury 
St Mary's Church, Shrewsbury, from the northwestLocation in Shropshire Coordinates: 52°42′31″N 2°45′05″W / 52.7087°N 2.7513°W OS grid reference SJ 493 126 Location St Mary's Place,
Shrewsbury, ShropshireCountry England Denomination Anglican Website Churches Conservation Trust History Founder(s) King Edgar (?) Architecture Functional status Redundant Heritage designation Grade I Designated 10 January 1953 Architectural type Church Style Norman, Gothic Specifications Materials Sandstone St Mary's Church, Shrewsbury, is a redundant Anglican church in St Mary's Place, Shrewsbury, Shropshire, England. It has been designated by English Heritage as a Grade I listed building,[1] and is under the care of the Churches Conservation Trust.[2] It is the largest church in Shrewsbury.[3] Clifton-Taylor includes the church in his list of 'best' English parish churches.[4]
Contents
History
St Mary's originated as a collegiate church. According to tradition it was founded by King Edgar in the 10th century. By at least the 13th century, it was served by a dean and nine canons.[3] Excavations in 1864 revealed the presence of an earlier church with a nave and an apsidal chancel. Building of the present church began in the 12th century, consisting of a nave without aisles, and a cruciform east end. A large west tower was added, and in about the 1170s the transepts were altered to provide altars for the canons. Construction of the aisles followed, first the south aisle with a porch. Work on the north aisle continued until the 1220s. The crossing was then rebuilt. In the early to mid 13th century the transepts were raised, and the chancel was lengthened and raised. During the 14th century the Trinity Chapel was added to the south of the chancel. In the following century, possibly about 1477 when a bequest was made to the church, further improvements took place, including the construction of a clerestory on the nave and chancel, which replaced the tower at the crossing and the chancel vault. At this time the transept roofs were reduced in height, a large east window was inserted, and larger windows were added to the aisles. It is possible that the spire was added to the west tower at this time. The church escaped any significant damage during the suppression of the college in 1548, or during the Civil War.[5]
The first major restoration was carried out by Thomas Telford in about 1792. The east window was enlarged in 1858 by S. Pountney Smith, who also reconstructed some of the roofs between 1864 and 1870.[5] In 1884 Paley and Austin added a vestry to the north of the chancel.[6] Work was performed on the chancel in 1889–92 by A. E. Lloyd Oswell. The top fell from the spire in 1894, causing much damage to the clerestory, and this was repaired by John Oldrid Scott. The tower underwent a restoration in 1924–26 by the firm of Lloyd Oswell and Iredale.[5] The church was declared redundant in 1987, and vested in the Churches Conservation Trust.[7][8]
Architecture
Exterior
The plan of the church consists of a four-bay nave, with north and south aisles, and north and south porches, a crossing with north and south transepts, a two-bay chancel with a vestry to the north, the Trinity Chapel to the south, and a west tower.[9] The tower has four stages, the bottom three stages are in red sandstone, and the top stage in white sandstone. The bottom three stages are Norman in style, while the top stage is Perpendicular. In the bottom stage is a west doorway with a round arch of two orders. To the left of the doorway is a re-used Roman stone with a Lewis slot. In the next stage, over the doorway, is a clock face. The third stage contains paired Norman windows, and in the top stage are paired two-light transomed bell openings. The summit of the tower has an embattled pierced parapet, and crocketted pinnacles. There is a stair turret in the northeast corner. The spire is octagonal, and recessed behind the parapet. It carries three tiers of lucarnes.[1][5] The spire is said to be the third tallest in England.[2][5]
The windows in the north and south sides of the aisles and clerestory are Perpendicular. In the west wall of the south aisle is a round-headed lancet window, and in the west end of the north aisle is a pointed-headed window. The south porch is built in Grinshill stone. It is in two storeys, the lower storey being built in the 12th century, and the upper storey added in the 14th century. The upper storey has a two-light transomed window. The outer doorway has a round arch and three orders of shafts; the inner doorway also has a round arch, but with one order. There are small windows in the side walls of the porch. The south transept has a small Norman doorway and three lancet windows on the south side, and single lancet windows in the west side. The Trinity Chapel has four large three-light windows on the south, and a seven-light window on the east side. The east window of the chancel has eight lights. Above the north vestry are three stepped lancet windows. To the east of the north transept is a "complex corner" with a variety of windows. The north transept itself has 12th-century pilaster buttresses, a small north doorway, and lancet windows. The north aisle has Perpendicular windows and a porch. Within the porch is another Norman doorway, with one order of shafts.[10]
Interior
Arcades and furnishings
In the opinion of the architectural historians John Newman and Nikolaus Pevsner, the nave arcades are "the finest piece of architecture in the church", each consisting of four wide bays, with semicircular arches.[11] The oak ceiling of the nave has 15th-century carvings depicting birds, animals and angels.[2] The Trinity Chapel contains a triple sedilia. The octagonal font is Perpendicular, and is carved with arcading and (now headless) angels, The pulpit dates from 1853, it is polygonal, in stone, and designed by S. Poultney Smith. The floor of the church is tiled. The organ case dates from 1729 and was designed by John Harris and John Byfield. The canopied clergy stall of 1897 was designed by C. E. Kempe; it was formerly in the chapel of Shrewsbury School.[12] In 1729 Harris and Byfield built a new three-manual organ to replace an earlier organ.[13] This was rebuilt and enlarged in 1847 by Gray and Davison.[14] The present four-manual organ dates from 1912.[15] The ring consists of ten bells, eight of which were cast in 1775 by Pack and Chapman at the Whitechapel Bell Foundry, and the other two in by 1911 by John Taylor & Co of Loughborough.[16]
Stained glass
The stained glass is of various styles dating from the 14th to the 19th centuries, and was brought to St Mary's from elsewhere, much of it from Europe, in the 18th and 19th centuries. It is said that "no other church in the country has a collection to equal it".[2] The "main treasure"[12] is the east window of the chancel, which contains a depiction of the Jesse Tree. By tradition it was made for the Franciscan church in Shrewsbury, moved to St Chad's Church after the Dissolution of the Monasteries, and then to St Mary's in 1792. Although it was much restored in 1858 by David and Charles Evans, much of the original glass remains. This glass is dated between 1327 and 1353. Glass in the north windows of the chancel and the central part of the south aisle were made for the Cistercian Altenberg Abbey between 1505 and 1532. They depict scenes from the life of Saint Bernard of Clairvaux, and were bought for St Mary's by Rev W. G. Rowland, the rector in 1845, at a cost of £425 (£30,000 as of 2011).[17] Also in the south aisle are two windows from the church of St Aspern, Cologne. Windows elsewhere consist of part of a collection of 15th-century stained glass bought in 1801 by Sir Brooke Boothby at a cost of £200 (£10,000 as of 2011).[17] Some of this came from Trier, and the remainder from the Cistercian nunnery of Herchen. In the south chapel is glass from the church of Saint-Jacques in Liège. Elsewhere there is glass dating from the 16th century of Dutch and Flemish origin. Much of the 19th-century glass is by David and Charles Evans.[18] In March 2007 some of the glass was loaned to the Schnütgen Museum in Cologne for their exhibition of 16th-century German stained glass.[7]
Monuments
These include an inscription in the tower to the memory of Robert Cadman, a stunt-man who died in 1739. Also in the tower is a recumbent effigy by Richard Westmacott junior depicting Col C. R. Cureton who died in 1848. In the north transept is a wall memorial to Rev John Brickdale Blakeway, vicar of the church, and a local historian, who died in 1826. Also in the north transept are memorials to Nicholas Stafford, who died in 1473, and Admiral Benbow who died in 1702. The oldest memorial in the church stands in the arch between the chancel and Trinity Chapel. It is a tomb chest with the effigy of a knight, and probably dates from the 1340s. In the south aisle is a grave slab from about 1100 carved with a cross and interlacing.[19]
See also
- Grade I listed buildings in Shropshire
- List of ecclesiastical works by Paley and Austin
- List of churches preserved by the Churches Conservation Trust in the English Midlands
References
- ^ a b "Church of St Mary, Shrewsbury", Heritage Gateway website (Heritage Gateway (English Heritage, Institute of Historic Building Conservation and ALGAO:England)), 2006, http://www.heritagegateway.org.uk/Gateway/Results_Single.aspx?uid=458063&resourceID=5, retrieved 9 October 2010
- ^ a b c d Church of St Mary the Virgin, Shrewsbury, Shropshire, Churches Conservation Trust, http://www.visitchurches.org.uk/Ourchurches/Completelistofchurches/Church-of-St-Mary-the-Virgin-Shrewsbury-Shropshire/, retrieved 29 March 2011
- ^ a b Newman & Pevsner 2006, p. 526.
- ^ Clifton-Taylor 1974, p. 253.
- ^ a b c d e Newman & Pevsner 2006, p. 528.
- ^ Newman & Pevsner 2006, p. 529.
- ^ a b St. Mary's Church, Shrewsbury, St Chad's Church, Shrewsbury, http://www.stchadschurchshrewsbury.com/stmarys.html, retrieved 9 October 2010
- ^ (PDF) Diocese of Lichfield: All Schemes, Church Commissioners/Statistics, Church of England, 2011, pp. 4–5, http://www.churchofengland.org/media/810690/lichfield%20-%20all%20schemes.pdf, retrieved 11 April 2011
- ^ Newman & Pevsner 2006, p. 527.
- ^ Newman & Pevsner 2006, pp. 528–529.
- ^ Newman & Pevsner 2006, p. 530.
- ^ a b Newman & Pevsner 2006, p. 531.
- ^ Shropshire, Shrewsbury, St. Mary the Virgin (N04609), British Institute of Organ Studies, http://www.npor.org.uk/cgi-bin/Rsearch.cgi?Fn=Rsearch&rec_index=N04609, retrieved 9 October 2010
- ^ Shropshire, Shrewsbury, St. Mary the Virgin (N04610), British Institute of Organ Studies, http://www.npor.org.uk/cgi-bin/Rsearch.cgi?Fn=Rsearch&rec_index=N04610, retrieved 9 October 2010
- ^ Shropshire, Shrewsbury, St. Mary the Virgin (N04612), British Institute of Organ Studies, http://www.npor.org.uk/cgi-bin/Rsearch.cgi?Fn=Rsearch&rec_index=N04612, retrieved 9 October 2010
- ^ Shrewsbury S Mary V, Dove's Guide for Church Bell Ringers, http://dove.cccbr.org.uk/detail.php?searchString=shrewsbury&Submit=+Go+&DoveID=SHREWSBRYM, retrieved 9 October 2010
- ^ a b UK CPI inflation numbers based on data available from Lawrence H. Officer (2010) "What Were the UK Earnings and Prices Then?" MeasuringWorth.
- ^ Newman & Pevsner 2006, pp. 530–531.
- ^ Newman & Pevsner 2006, pp. 532–533.
- Bibliography
- Clifton-Taylor, Alec (1974), English Parish Churches as Work of Art, London: Batsford, ISBN 0 7134 2776 0
- Newman, John; Pevsner, Nikolaus (2006), The Buildings of England: Shropshire, New Haven and London: Yale University Press, ISBN 0 300 12083 4
Categories:- Grade I listed buildings in Shropshire
- Grade I listed churches
- Church of England churches in Shropshire
- Norman architecture
- English Gothic architecture
- Churches preserved by the Churches Conservation Trust
- Churches in Shrewsbury
- Paley and Austin buildings
Wikimedia Foundation. 2010.

