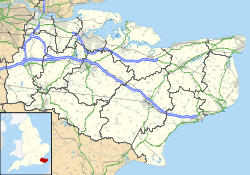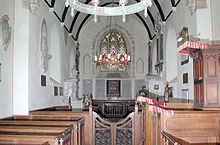- St Clement's Church, Knowlton
-
St Clement's Church, Knowlton 
St Clement's Church, Knowlton, from the southeastLocation in Kent Coordinates: 51°14′02″N 1°16′01″E / 51.2338°N 1.2669°E OS grid reference TR 281 534 Location Knowlton, Kent Country England Denomination Anglican Website Churches Conservation Trust Architecture Functional status Redundant Heritage designation Grade I Designated 11 October 1963 Architect(s) William White (restoration) Architectural type Church Style Gothic, Gothic Revival Specifications Materials Flint, tiled roofs St Clement's Church, Knowlton, is a redundant Anglican church in the village of Knowlton, Kent, England. It has been designated by English Heritage as a Grade I listed building,[1] and is under the care of the Churches Conservation Trust.[2] The church stands in the grounds of Knowlton Court.[2][3]
Contents
History
St Clement's dates from the 14th or the 15th century. It was originally the private chapel to Knowlton Court, and later a parish church. It was restored in 1855 by William White. Most of the windows date from this restoration.[1] The church was vested in the Churches Conservation Trust on 1 December 1991.[4] It is open daily for visitors.[2]
Architecture
The church is constructed in flint and has a tiled roof. Its plan is simple, consisting of a nave and a chancel. At the west end is a bellcote. On the summits of the gables and the bellcote are cross finials. At the corners of the church, and at the junctions of the nave and chancel, are buttresses. In the west wall is a clock face.[1]
Internally there is a plastered barrel roof. On the east wall of the church are a piscina and two niches. The pulpit is in 17th-century style, but probably dates from the 20th century. It is octagonal, and decorated with arcaded panels and a strapwork frieze. The font, the box pews, the corona lucis, the two reading desks, and other fittings date from the 19th century. Over the north door are the carved and painted royal arms of Charles II. There is a hatchment in the chancel.[1] The stained glass dates from the 1850s and 1860s and is by Lavers, Barraud and Westlake.[1][2] The church contains monuments to members of the families who lived in Knowlton Court, including the Peyton Baronets. Later residents of the house were the Narborough family. There is a memorial to Sir John Narborough who died in 1688, and to his sons John and James who, together with Cloudesley Shovell, died in a shipwreck off the Scilly Islands in 1707. The latter memorial has been attributed to Grinling Gibbons.[1]
External features
The churchyard wall, which dates partly from the early 18th century and partly from the early 20th century, has been listed Grade II. It consists of a red brick wall with simple wrought iron gates. On the gate piers are ball finials.[5]
See also
- List of churches preserved by the Churches Conservation Trust in South East England
References
- ^ a b c d e f "Church of St Clement, Goodnestone", The National Heritage List for England (English Heritage), 2011, http://list.english-heritage.org.uk/resultsingle.aspx?uid=1111748, retrieved 29 April 2011
- ^ a b c d St Clement's Church, Knowlton, Kent, Churches Conservation Trust, http://www.visitchurches.org.uk/Ourchurches/Completelistofchurches/St-Clements-Church-Knowlton-Kent/, retrieved 29 April 2011
- ^ Knowlton, Streetmap, http://streetmap.co.uk/grid/628035_153419_120, retrieved 29 April 2011
- ^ (PDF) Diocese of Canterbury: All Schemes, Church Commissioners/Statistics, Church of England, 2011, p. 3, http://www.churchofengland.org/media/810388/canterbury%20-%20all%20schemes.pdf, retrieved 29 April 2011
- ^ "Wall to churchyard of St Clement, Goodnestone", The National Heritage List for England (English Heritage), 2011, http://list.english-heritage.org.uk/resultsingle.aspx?uid=1070287, retrieved 29 April 2011
Categories:- Grade I listed buildings in Kent
- Grade I listed churches
- Church of England churches in Kent
- English Gothic architecture
- Gothic Revival architecture in England
- Churches preserved by the Churches Conservation Trust
Wikimedia Foundation. 2010.


