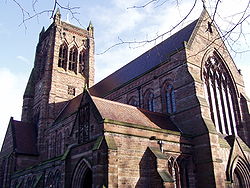- Church of St Matthew and St James, Liverpool
-
Church of St Matthew and St James, Liverpool 
Coordinates: 53°22′35″N 2°55′14″W / 53.3763°N 2.9206°W OS grid reference SJ 388 870 Location Rose Lane, Mossley Hill, Liverpool Country England Denomination Anglican Website Mossley Hill Church History Founder(s) Matthew James Glenton Dedication St Matthew, St James Consecrated 23 June 1875 Architecture Status Parish church Functional status Active Heritage designation Grade II* Designated 14 March 1975 Architect(s) Paley and Austin Architectural type Church Style Gothic Revival Groundbreaking 1870 Completed 1880 Construction cost £28,000 Specifications Materials Red sandstone, tile roof Administration Parish Mossley Hill Deanery Liverpool South Childwall Archdeaconry Liverpool Diocese Liverpool Province York Clergy Rector Rev Godfrey Butland Laity Reader Peter Franklin, Sally Mason Organist(s) Colin Porter Churchwarden(s) Deirdre Brooke, Hazel Jones Parish administrator Mrs Margaret Croft The Church of St Matthew and St James, Liverpool, stands on the top of a hill in Rose Lane, Mossley Hill, Liverpool, Merseyside, England. It is a Grade II* listed building[1] and an active Anglican parish church in the deanery of Liverpool South Childwall, the archdeaconry of Liverpool and the diocese of Liverpool.[2] It is described in the Buildings of England series as "one of the best Victorian churches in Liverpool".[3]
Contents
History
The church was built between 1870 and 1875 and designed by the Lancaster architects Paley and Austin.[3] The church and adjoining vicarage cost £28,000 (£1.96 million today)[4][5] and were paid for by a local merchant Matthew James Glenton, whose Christian names were used for the church's dedications.[6] The east window and baptistry, designed by the same architects, were added in 1880.[7] In 1922 a new chapel, the Ritchie Chapel, was added to the northeast corner of the church.[8]
In the Second World War this church was the first church in England to be damaged by enemy bombing, which took place on the night of 28–29 August 1940.[8] All the stained glass windows were destroyed; these included windows designed by William Morris and Henry Holiday. The church was restored in 1950–52 by Alfred Shennan. In 1975 a new church hall designed by Donald Buttress was added to the southwest corner of the church.[3]
Architecture
Structure
The church is built in red sandstone rubble with ashlar dressings and a tile roof; it is in 13th–century style. Its plan is cruciform, consisting of a six-bay nave with a clerestory, north and south aisles, north and south porches, transepts with a tower at the crossing, a chancel with a north organ loft and a south chapel, and an octagonal vestry.[1][3] The tower has angle buttresses, a stair turret on the northeast, and four two-light windows on the north and south sides. There are clock faces on three sides, two-light bell openings, a parapet with pinnacles, and a pyramidal roof with a finial.[1]
Fittings and furniture
Much of these were designed by the architects. The pulpit is below the west arch of the crossing. The font is in alabaster. The glass which was destroyed in the Second World War has been replaced by clear glass on the sides of the church, and by stained glass in the east and west windows. This was designed by Carl Edwards and made by James Powell and Sons. The glass in the east window depicts the Apostles' Creed and that in the west window, Paradise Lost. In the passage leading to the church hall are two windows with stained glass which was made by Morris & Co. and moved from Cheadle Congregational Church when it was demolished in 1970. In the vestry porch is a memorial to the South African War in Art Nouveau style.[3] The reredos has a canopy and a coloured carving of the Upper Room in Emmaus, which is a copy of a glass mosaic in Westminster Abbey.[8]
External features
The vicarage to the east of the church was also designed by Paley and Austin.[7] It is a Grade II listed building.[9]
See also
- List of ecclesiastical works by Paley and Austin
References
- ^ a b c Images of England: Church of St Matthew and St James, Liverpool, English Heritage, http://www.imagesofengland.org.uk/details/default.aspx?id=359368, retrieved 7 September 2009
- ^ St Matthew and St James, Mossley Hill, Church of England, http://www.achurchnearyou.com/mossley-hill-st-matthew-st-james/, retrieved 7 September 2009
- ^ a b c d e Pollard, Richard; Nikolaus Pevsner (2006), The Buildings of England: Lancashire: Liverpool and the South-West, New Haven and London: Yale University Press, pp. 439–440, ISBN 0 300 10910 5
- ^ UK CPI inflation numbers based on data available from Lawrence H. Officer (2010) "What Were the UK Earnings and Prices Then?" MeasuringWorth.
- ^ Brief History, Mossley Hill Church, http://www.mossleyhillchurch.org.uk/page12.html, retrieved 7 September 2009
- ^ Detailed History, Mossley Hill Church, http://www.mossleyhillchurch.org.uk/page13.html, retrieved 7 September 2009
- ^ a b Price, James (1998), Sharpe, Paley and Austin: A Lancaster Architectural Practice 1836–1942, Lancaster: Centre for North-West Regional Studies, p. 85, ISBN 1-86220-054-8
- ^ a b c Detailed History (continued), Mossley Hill Church, http://www.mossleyhillchurch.org.uk/page14.html, retrieved 7 September 2009
- ^ Images of England: Vicarage and Mosslake Lodge, Rose Lane, Liverpool, English Heritage, http://www.imagesofengland.org.uk/details/default.aspx?id=359370, retrieved 7 September 2009
External links
 Media related to St Mathew and St James, Rose Lane, Liverpool at Wikimedia CommonsCategories:
Media related to St Mathew and St James, Rose Lane, Liverpool at Wikimedia CommonsCategories:- Grade II* listed buildings in Liverpool
- Religious buildings completed in 1875
- 19th-century Church of England church buildings
- Anglican congregations established in the 19th century
- Churches in Liverpool
- Anglican Diocese of Liverpool
- Church of England churches in Merseyside
- Paley and Austin buildings
Wikimedia Foundation. 2010.
