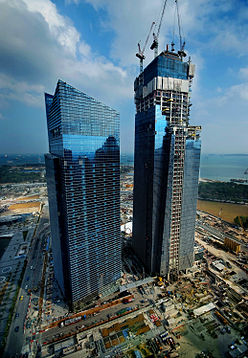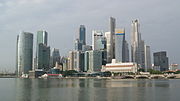- Marina Bay Financial Centre
-
Marina Bay Financial Centre Marina Bay Financial Centre Towers 1,2 & 3
Marina Bay Residences
Photographed in February 2010General information Status MBFC Phase 1
was completed in 2010 MBFC Phase 2
is poised to complete in 2013Type Office (Towers 1, 2 & 3)
Residential (Marina Bay Residences & Marina Bay Suites)
Retail (Marina Bay Link Mall)Coordinates 1°16′48.13″N 103°51′15.08″E / 1.2800361°N 103.8541889°ECoordinates: 1°16′48.13″N 103°51′15.08″E / 1.2800361°N 103.8541889°E Construction started 2007 Opening From 2010 Height Roof 192 m (630 ft) (Tower 1)
222 m (728 ft) (Tower 2)
239 m (784 ft) (Tower 3)
245 m (804 ft) (Marina Bay Residences)
227 m (745 ft) (Marina Bay Suites)Technical details Floor count 33 (Tower 1)
50 (Tower 2)
46 (Tower 3)
55 (Marina Bay Residences)
65 (Marina Bay Suites)Design and construction Management Raffles Quay Asset Management Architect Kohn Pedersen Fox Associates,
DCA Architects Pte Limited (MBFC Phase 1),
A61 Architects Pte Limited (MBFC Phase 2)Developer Cheung Kong Holdings/Hutchison Whampoa
Hongkong Land
Keppel LandReferences [1] The Marina Bay Financial Centre (abbreviation: MBFC; Chinese: 滨海湾金融中心; pinyin: Bīnhǎiwān Jīnróng Zhōngxīn), located along Marina Boulevard at Marina Bay, Singapore stands on a 3.55 hectare site, consisting of three office towers, two residential towers and retail space at Marina Bay Link Mall.
The construction of the Marina Bay Financial Centre development comprises two phases,with its first phase completed in 3Q 2010. The entire development will be completed in 2013.
The first phase consists of the office Towers 1 (33 storeys) and 2 (50 storeys), Marina Bay Residences with 428 units and 93,800 square feet (8,710 m2) of the retail mall. The second phase comprises office Tower 3 (46 storeys), 82,200 square feet (7,640 m2) of the retail mall and Marina Bay Suites (which will be completed in 2013).
Contents
Office Towers
Tower 1 is fully leased to international banking and financial institutions such as Standard Chartered bank - the anchor tenant occupying 500,000 square feet (46,000 m2) of office space - Societe Generale, Baker & McKenzie, and Wellington International Management Company.
Tower 2 is currently pre-leased to multinational institutions such as American Express, BHP Billiton, Bank Pictet, Barclays Capital, ICAP, The Macquarie Group, Murex, Nomura Securities, Prudential, Sophis, and Servcorp.
Tenants in Tower 3 include the anchor tenant DBS occupying 700,000 square feet (65,000 m2) and Clifford Chance.
Marina Bay Link Mall
The Marina Bay Link Mall open its doors to the public on 3 Nov 2010. The mall is a subterranean mall with shops at the basement, ground level and the office towers with a waterfront plaza. The mall will link the Downtown MRT Station (opening in 2013), One Raffles Quay, The Sail @ Marina Bay and Marina Bay Sands. [2]
Tenants at the ground plaza include Brawn, Akari, Harry's and Pavilion Paradise. More F&B outlets can be found at the basement of the mall with familiar names like Starbucks, Red Mango etc. A restaurant will open on the 33rd floor of Tower 1.
The mall is connected to the Raffles Place MRT station via the fully air-conditioned Underground Pedestrian Network (UPN), where shoppers can shop in cool comfort. The Lawn - located above the mall - together with The Promontory provide the green lungs to the business and financial hub where an eclectic mix of art exhibitions, sporting and cultural events can be held for visitors, residents and office workers.
Transportation
- Raffles Place Station on the Mass Rapid Transit North South Line and East West Line
- Marina Bay Station on the Mass Rapid Transit North South Line
- Downtown Station on the Mass Rapid Transit Downtown Line Phase 1 (2013)
History
The project is designed by architectural firm Kohn Pedersen Fox Associates, PC.
See also
- Tall buildings in Singapore
- Future developments in Singapore
References
- ^ "Marina Bay Financial Centre". Marina Bay Financial Centre. http://www.mbfc.com.sg/.
- ^ "Marina Bay Link Mall". Marina Bay Link Mall. http://www.marinabaylink.com.sg/home.html.
Singapore skyscrapers Downtown Core 6 Battery Road · 8 Shenton Way · Bank of China Building · Capital Tower · Centennial Tower · Chevron House · Comcentre · CPF Building · DBS Building Towers One and Two · Fuji Xerox Towers · Hitachi Tower · Hong Leong Building · Icon Loft Tower 2 · International Plaza · Lippo Centre · Maybank Tower · Mandarin Orchard Singapore · Marina Bay Sands Towers 1, 2, 3 · Millenia Tower · One George Street · One Marina Boulevard · One Raffles Place · OCBC Centre · One Raffles Quay North and South Towers · Parkview Square · PSA Building · Pickering Operations Complex · Republic Plaza · Robinson 77 · Samsung Hub · Singapore Land Tower · SGX Centre One and Two · Springleaf Tower · Suntec City Towers 1, 2, 3, 4 · Swissôtel The Stamford · The Concourse · The Gateway · The Sail @ Marina Bay Tower 1 and 2 · The Orchard Residences · The Pan Pacific Singapore · UIC Building · UOB Plaza One and Two ·
Related topics  Category ·
Category ·  Commons
CommonsFuture developments in Singapore Places Skyscrapers Other buildings Singapore Sports Hub · Reflections at Keppel Bay · Clifford Pier · South Beach · National Art Gallery of Singapore · School of the Arts · One Shenton Way · Khoo Teck Puat Hospital · Ng Teng Fong HospitalOther projects Gardens by the Bay · Marina Promenade · Collyer Quay · Ang Mo Kio ITE College Central Campus · Coney Island · River Safari · Singapore University of Technology and Design · Resorts World SentosaTransport Reservoirs Punggol · SerangoonArchitecture of Singapore Categories:- Downtown Core (Singapore)
- Marina Bay
- Skyscrapers in Singapore
- Skyscrapers between 200 and 249 meters
- Kohn Pedersen Fox buildings
- Buildings and structures completed in 2010
- Buildings and structures under construction
Wikimedia Foundation. 2010.

