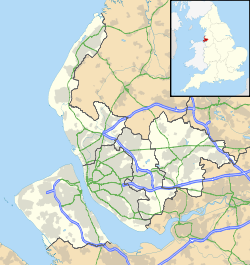- St Nicholas' Church, St Helens
-
St Nicholas' Church, St Helens Location in Merseyside Coordinates: 53°25′42″N 2°43′16″W / 53.4282°N 2.7211°W OS grid reference NZ 274 513 Location New Street, Sutton,
St Helens, MerseysideCountry England Denomination Anglican Website St Nicholas, St Helens History Dedication Saint Nicholas Consecrated 4 June 1849 Architecture Status Parish church Functional status Active Heritage designation Grade II Designated 23 August 1985 Architect(s) Sharpe and Paley Architectural type Church Style Gothic Revival Groundbreaking 1848 Completed 1960s Construction cost Over £3,900
(£320,000 as of 2011)Specifications Materials Stone, slate roofs Administration Parish Sutton Deanery Saint Helens Archdeaconry Warrington Diocese Liverpool Province York Clergy Rector Rev Mark Taylor St Nicholas' Church, St Helens, is in New Street, Sutton, St Helens, Merseyside, England. It is an active Anglican parish church in the deanery of Saint Helens, the archdeaconry of Warrington and the diocese of Liverpool. Its benefice is combined with those of All Saints, Sutton, and St Michael and All Angels, Sutton.[1] The church has been designated by English Heritage as a Grade II listed building.[2]
Contents
History
The church was built in 1847–49 and designed by the Lancaster architects Sharpe and Paley. Its total cost was over £3,900 (£320,000 as of 2011),[3] to which King's College, Cambridge, patron of the church, contributed £1,270 in commemoration of the fourth centenary of its foundation. The church was consecrated on 4 June 1849 by Rt Revd John Graham, Bishop of Chester.[4] The tower was added in 1897 and the vestry in the 1960s.[5]
Architecture
St Nicholas' is built in stone rubble with slate roofs.[2] It is in Geometric style.[4] The plan consists of a five-bay nave with a clerestory, north and south aisles, a west tower, a three-bay chancel with a south organ loft, a north vestry, and a south porch. The tower has diagonal buttresses, a three-light west window, two-light louvred bell openings, and a stair turret. Around the summit is an embattled parapet. The chancel has gabled buttresses, and is surmounted by a parapet supported by corbels.[2] The stained glass in the east window dates from 1879; it was designed by Henry Holiday and depicts Faith, Hope and Charity.[5] Elsewhere is stained glass dating from the 1850s and 1890s.[2]
See also
- List of works by Sharpe and Paley
References
- ^ St Nicholas, Sutton, Church of England, http://www.achurchnearyou.com/st-nicholas-sutton-st-helens-merseyside/, retrieved 7 August 2011
- ^ a b c d "Church of St Nicholas, St Helens", The National Heritage List for England (English Heritage), 2011, http://list.english-heritage.org.uk/resultsingle.aspx?uid=1199239, retrieved 7 August 2011
- ^ UK CPI inflation numbers based on data available from Lawrence H. Officer (2010) "What Were the UK Earnings and Prices Then?" MeasuringWorth.
- ^ a b Hughes, John M. (2010), Edmund Sharpe: Man of Lancaster, John M. Hughes, p. 221
- ^ a b Pollard, Richard; Pevsner, Nikolaus (2006), The Buildings of England: Lancashire: Liverpool and the South-West, New Haven and London: Yale University Press, pp. 567–568, ISBN 0 300 10910 5
External links
Categories:- Church of England churches in Cheshire
- Grade II listed churches
- Grade II listed buildings in Merseyside
- Religious buildings completed in 1849
- 19th-century Church of England church buildings
- Gothic Revival architecture in England
- Anglican Diocese of Liverpool
- Sharpe and Paley buildings
- Churches in St. Helens, Merseyside
Wikimedia Foundation. 2010.

